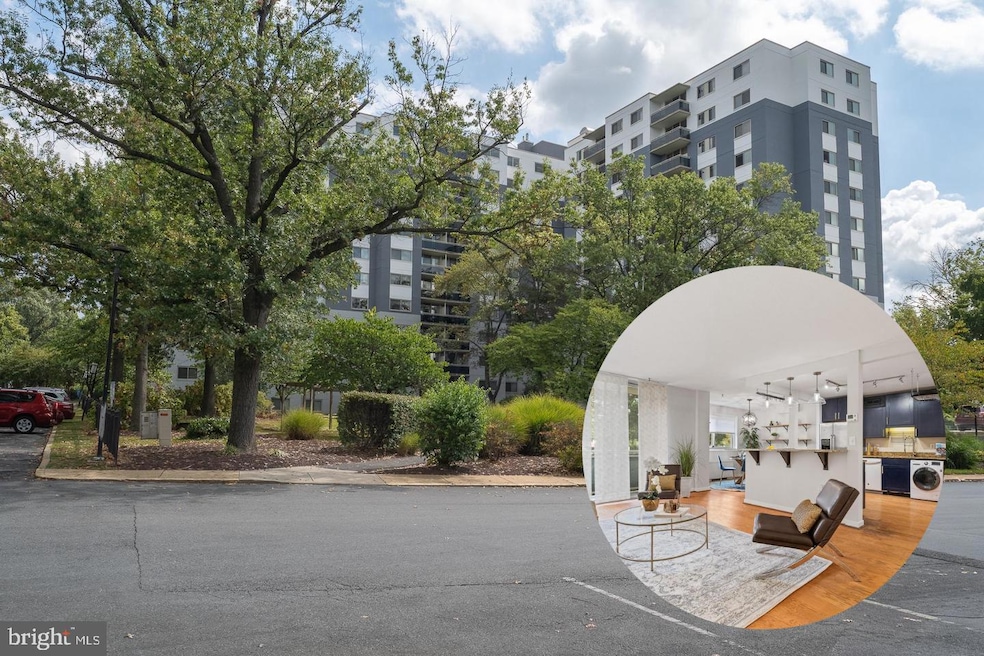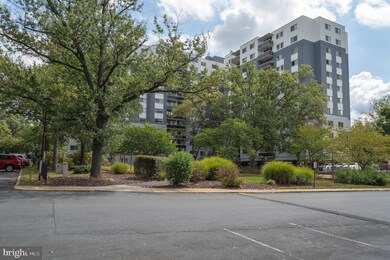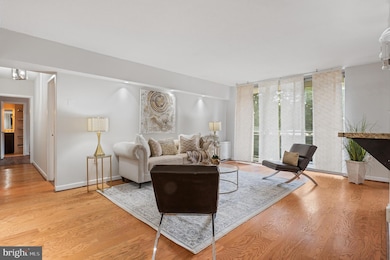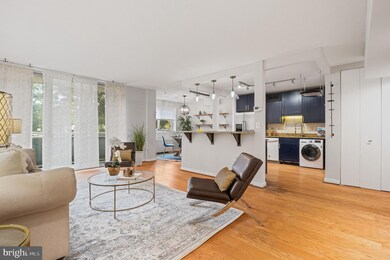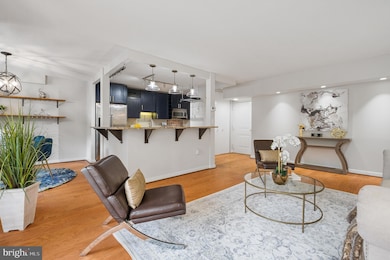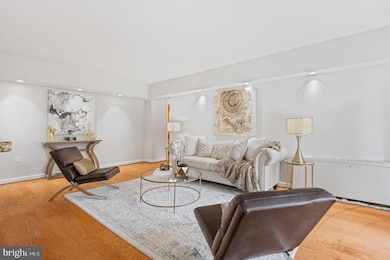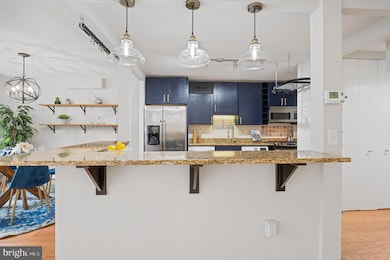Takoma Overlook Condominium 7333 New Hampshire Ave Unit 112 Floor 1 Takoma Park, MD 20912
Estimated payment $2,534/month
Highlights
- Open Floorplan
- Contemporary Architecture
- Combination Kitchen and Living
- Takoma Park Elementary School Rated A-
- Wood Flooring
- Upgraded Countertops
About This Home
Welcome to 7333 New Hampshire Ave, Unit 112—a spacious 2-bedroom, 2-bathroom corner condo on the main level with its own private balcony! This rarely available floor plan offers both comfort and convenience, all in a prime Takoma Park location just minutes from D.C. Step inside to find an inviting open layout with plenty of natural light streaming through the oversized windows. The generous living and dining space flows seamlessly to your private balcony, making it easy to enjoy morning coffee or evening relaxation.
The kitchen has been thoughtfully updated with freshly refurbished and painted cabinets within the past five years, complemented by a dishwasher that’s less than three years old. A washer/dryer set, also purchased in the last three years, adds modern convenience. The entire unit has been painted, every light fixture has been replaced, and recessed lighting was added in the living room and one bedroom, creating a bright and contemporary feel throughout.
The large primary suite features great closet space and its own en-suite bath, while the second bedroom and additional full bathroom provide plenty of flexibility for guests or a home office.
This all-inclusive community comes with amenities you’ll love: a swimming pool, tennis courts, dog park, ample parking and a community garden. With all utilities included in the condo fee, this oasis creates a low-maintenance lifestyle perfect for busy professionals or anyone seeking convenience.
The location is hard to beat: within walking distance to the Takoma Park Recreation Center, just blocks from two playgrounds, and steps from bus stops and Capital Bikeshare. It’s also only two blocks from the Takoma-Langley Transit Center and the upcoming Purple Line. Outdoor enthusiasts will love the quick access to Sligo Creek’s scenic trails for walking, running, and biking. Grocery stores like Aldi and Lidl, as well as Starbucks and local dining options, are within easy reach. For weekend outings, downtown Takoma Park with its farmers market, restaurants, and community events is only a short drive away.
This is your opportunity to own a comfortable, well-located home with unbeatable value in a vibrant and connected neighborhood!
Listing Agent
(240) 388-3507 lily@soldbylily.com EXP Realty, LLC License #0225099760 Listed on: 09/09/2025

Property Details
Home Type
- Condominium
Est. Annual Taxes
- $4,278
Year Built
- Built in 1967
HOA Fees
- $885 Monthly HOA Fees
Home Design
- Contemporary Architecture
- Entry on the 1st floor
- Stucco
Interior Spaces
- 1,226 Sq Ft Home
- Property has 1 Level
- Open Floorplan
- Combination Kitchen and Living
- Wood Flooring
Kitchen
- Breakfast Area or Nook
- Stove
- Microwave
- Dishwasher
- Upgraded Countertops
Bedrooms and Bathrooms
- 2 Main Level Bedrooms
- 2 Full Bathrooms
Laundry
- Laundry in unit
- Washer
Parking
- Assigned parking located at #290
- Parking Lot
- 1 Assigned Parking Space
Accessible Home Design
- Accessible Elevator Installed
Utilities
- Forced Air Heating and Cooling System
- Electric Water Heater
Listing and Financial Details
- Assessor Parcel Number 161303679016
Community Details
Overview
- Association fees include air conditioning, common area maintenance, custodial services maintenance, electricity, exterior building maintenance, gas, heat, lawn maintenance, management, snow removal, trash, water
- High-Rise Condominium
- Takoma Overlook Community
- Takoma Park Subdivision
Amenities
- Laundry Facilities
Recreation
- Community Playground
- Dog Park
Pet Policy
- Limit on the number of pets
- Pet Size Limit
- Dogs and Cats Allowed
Map
About Takoma Overlook Condominium
Home Values in the Area
Average Home Value in this Area
Property History
| Date | Event | Price | List to Sale | Price per Sq Ft | Prior Sale |
|---|---|---|---|---|---|
| 09/09/2025 09/09/25 | For Sale | $245,000 | +14.0% | $200 / Sq Ft | |
| 06/25/2018 06/25/18 | Sold | $215,000 | -4.4% | $183 / Sq Ft | View Prior Sale |
| 05/25/2018 05/25/18 | Pending | -- | -- | -- | |
| 01/31/2018 01/31/18 | For Sale | $225,000 | +0.4% | $192 / Sq Ft | |
| 03/17/2014 03/17/14 | Sold | $224,000 | -2.4% | $183 / Sq Ft | View Prior Sale |
| 02/03/2014 02/03/14 | Pending | -- | -- | -- | |
| 01/24/2014 01/24/14 | For Sale | $229,500 | 0.0% | $187 / Sq Ft | |
| 01/16/2014 01/16/14 | Pending | -- | -- | -- | |
| 01/10/2014 01/10/14 | For Sale | $229,500 | -- | $187 / Sq Ft |
Source: Bright MLS
MLS Number: MDMC2198632
- 7333 New Hampshire Ave Unit 510
- 7333 New Hampshire Ave
- 7333 New Hampshire Ave
- 7333 New Hampshire Ave Unit 816
- 7333 New Hampshire Ave
- 7333 New Hampshire Ave Unit 311
- 7606 15th Ave
- 7308 15th Place
- 7107 13th Ave
- 1112 Lancaster Rd
- 7605 Wildwood Dr
- 1604 Erskine St
- 1505 Drexel St
- 911 Sligo Creek Pkwy
- 1215 Kirklynn Ave
- 903 Heather Ave
- 7401 18th Ave Unit 208
- 1011 Hopewell Ave
- 7305 Hilton Ave
- 811 Sligo Creek Pkwy
- 7333 New Hampshire Ave Unit 1116
- 7333 New Hampshire Ave
- 7223 16th Ave
- 1400 University Blvd E
- 1012 East-West Hwy
- 6716 Conley Rd
- 700 Chaney Dr Unit 4
- 700 Chaney Dr Unit 2
- 7409 Aspen Ave
- 702 Chaney Dr
- 2007 Hannon St Unit C
- 790 Fairview Ave
- 2213 University Blvd E
- 7902 Garland Ave Unit 1
- 6803 Riggs Rd
- 912 Prospect St Unit P1
- 7002 21st Ave
- 7975 Riggs Rd Unit 5
- 6702 Riggs Rd
- 1108 Navahoe Dr
