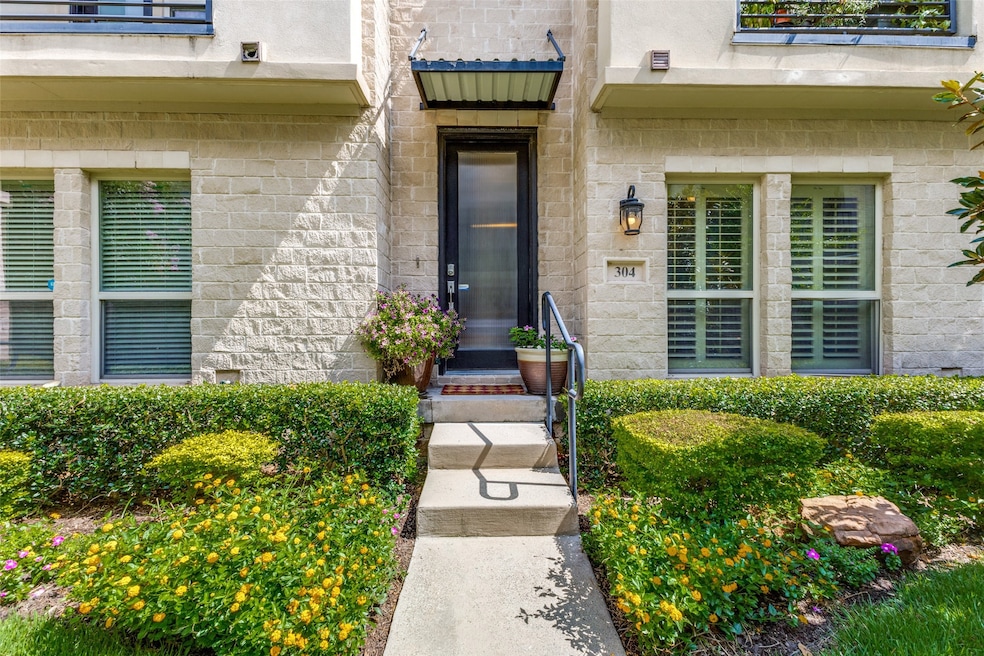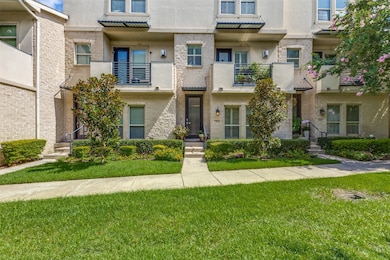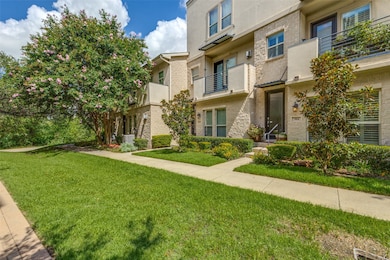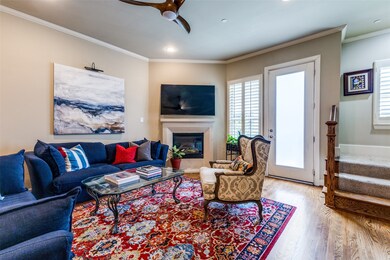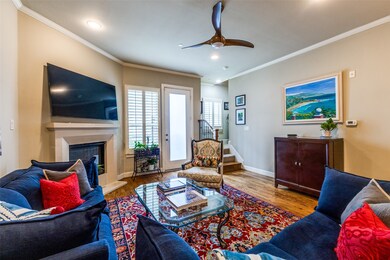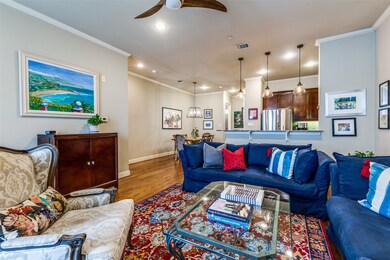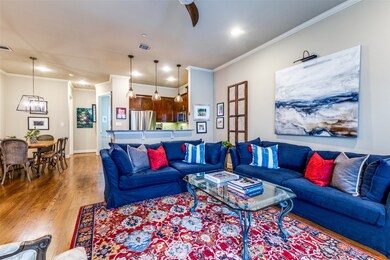7333 Valley View Ln Unit 304 Dallas, TX 75240
North Dallas NeighborhoodEstimated payment $3,869/month
Highlights
- 0.69 Acre Lot
- Traditional Architecture
- Granite Countertops
- Westwood Junior High School Rated A-
- Wood Flooring
- Covered Patio or Porch
About This Home
Tucked beside the White Rock Creek Trail and Valley View Park, this townhome offers the rare combination of city living with the serenity of nature. Just seven miles from White Rock Lake, it’s an outdoor lover’s dream, with endless opportunities for walking, running, or biking along beautiful greenbelt trails. Here, you’ll enjoy the best of both worlds—peaceful surroundings with quick access to everything Dallas has to offer.
Families will also appreciate the home’s close proximity to top-rated private schools, along with the highly regarded Richardson Independent School District. Convenience, education, and recreation all come together in one exceptional location. This home offers unmatched value and lifestyle in a prime location—don’t miss the chance to make it yours.
Homeowners Association Information:
The HOA fees are a relative bargain, covering an extensive list of amenities and services that simplify daily living: Water, trash, and cable with all basic programming (only $29 a month for premium channels), High-speed WiFi, Weekly landscaping, tree care, and seasonal flower planting, Maintenance of fire suppression systems, and insurance premiums.
Listing Agent
Dave Perry Miller Real Estate Brokerage Phone: 214-369-6000 License #0430337 Listed on: 06/27/2025

Property Details
Home Type
- Condominium
Est. Annual Taxes
- $10,223
Year Built
- Built in 2008
Lot Details
- Landscaped
HOA Fees
- $440 Monthly HOA Fees
Parking
- 2 Car Attached Garage
Home Design
- Traditional Architecture
- Slab Foundation
- Composition Roof
- Stone Veneer
Interior Spaces
- 1,979 Sq Ft Home
- 3-Story Property
- Wired For Sound
- Ceiling Fan
- Decorative Lighting
- Gas Log Fireplace
- Shutters
- Living Room with Fireplace
Kitchen
- Gas Oven
- Gas Cooktop
- Microwave
- Dishwasher
- Granite Countertops
- Disposal
Flooring
- Wood
- Carpet
- Tile
Bedrooms and Bathrooms
- 3 Bedrooms
- Walk-In Closet
- 3 Full Bathrooms
Home Security
Outdoor Features
- Balcony
- Covered Patio or Porch
Schools
- Spring Valley Elementary School
- Richardson High School
Utilities
- Central Heating and Cooling System
- Heating System Uses Natural Gas
- High Speed Internet
- Cable TV Available
Listing and Financial Details
- Legal Lot and Block 20 / 10/74
- Assessor Parcel Number 00C09870000300304
Community Details
Overview
- Association fees include management, internet, ground maintenance, sewer, trash, water
- City North Condominium Association
- City North Subdivision
Security
- Fire and Smoke Detector
Map
Home Values in the Area
Average Home Value in this Area
Property History
| Date | Event | Price | List to Sale | Price per Sq Ft |
|---|---|---|---|---|
| 09/18/2025 09/18/25 | Price Changed | $489,000 | -1.2% | $247 / Sq Ft |
| 07/26/2025 07/26/25 | Price Changed | $495,000 | -5.7% | $250 / Sq Ft |
| 06/27/2025 06/27/25 | For Sale | $525,000 | -- | $265 / Sq Ft |
Source: North Texas Real Estate Information Systems (NTREIS)
MLS Number: 20974086
- 7333 Valley View Ln Unit 502
- 13311 Purple Sage Rd
- 13123 Roaring Springs Ln
- 13209 Flagstone Ln
- 13125 Red Fern Ln
- 13429 Spring Grove Ave
- 13443 Purple Sage Rd
- 6921 Valley View Ln
- 7109 Alpha Rd
- 13215 Blossomheath Ln
- 13460 Mill Grove Ln
- 13521 Purple Sage Rd
- 12680 Hillcrest Rd Unit 1203
- 12660 Hillcrest Rd Unit 7103
- 12660 Hillcrest Rd Unit 4203
- 12608 Breckenridge Dr
- 6959 Helsem Way Unit 139
- 13693 Peyton Dr
- 13824 Far Hills Ln
- 13422 Blossomheath Ln
- 7373 Valley View Ln
- 7373 Valley View Ln Unit 3011.1404246
- 7373 Valley View Ln Unit 3012.1404247
- 7373 Valley View Ln Unit 3033.1404250
- 7373 Valley View Ln Unit 2051.1404240
- 7373 Valley View Ln Unit 2116.1404245
- 7373 Valley View Ln Unit 3098.1404252
- 7373 Valley View Ln Unit 2113.1404241
- 7373 Valley View Ln Unit 3020.1404248
- 7373 Valley View Ln Unit 3083.1404251
- 7373 Valley View Ln Unit 2080.1407318
- 7373 Valley View Ln Unit 1062.1407321
- 7373 Valley View Ln Unit 1066.1407316
- 7373 Valley View Ln Unit 1115.1407315
- 7373 Valley View Ln Unit 2071.1407314
- 7373 Valley View Ln Unit 1084.1407312
- 7373 Valley View Ln Unit 1085.1407313
- 13005 Meandering Way Unit ID1056336P
- 13005 Meandering Way Unit ID1018228P
- 13443 Purple Sage Rd
