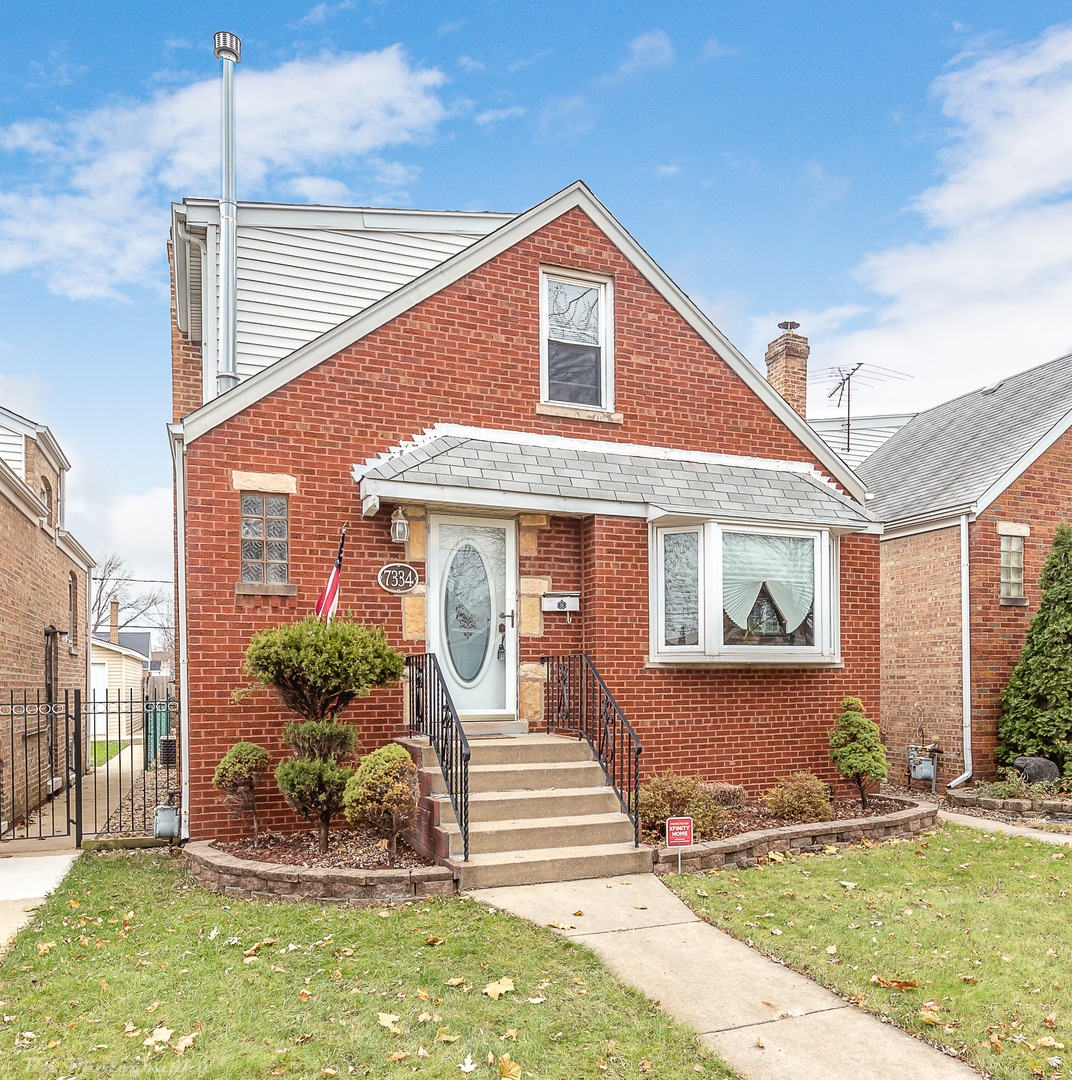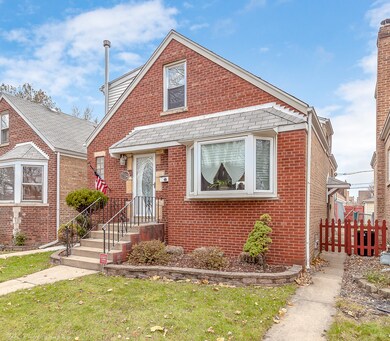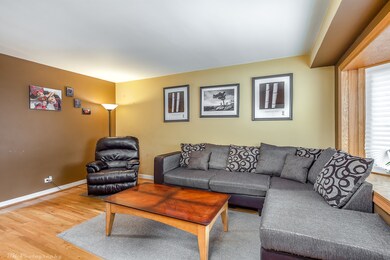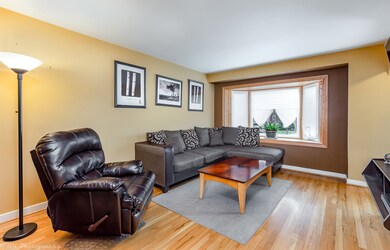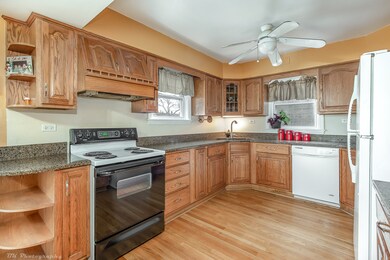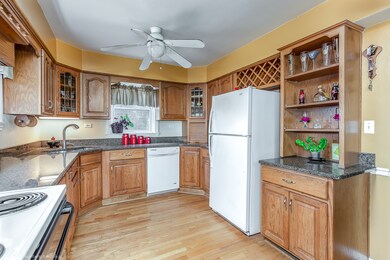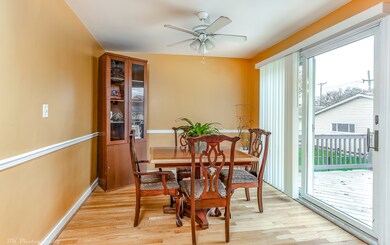
7334 W 57th St Summit Argo, IL 60501
Highlights
- Cape Cod Architecture
- Deck
- Main Floor Bedroom
- Argo Community High School Rated A-
- Wood Flooring
- Fenced Yard
About This Home
As of January 2019If you're looking for charm, convenience and location, this beautiful Cape Cod located in the heart of Summit wins hands-down! Well-maintained, move-in ready home. Hardwood floors throughout the first floor. So much space in the large eat-in kitchen with granite countertops, an overabundance of kitchen cabinets and a sliding glass door to the large deck and nice backyard perfect for entertaining/hosting parties . Two full beautifully updated baths. Full finished basement features a cozy fireplace and bar. Newer windows (front bow within the last 2 years), newer hot water heater. Great home looking for it's new family!
Last Agent to Sell the Property
Village Realty, Inc. License #475128460 Listed on: 11/26/2018

Home Details
Home Type
- Single Family
Est. Annual Taxes
- $5,896
Year Built
- 1950
Lot Details
- Southern Exposure
- Fenced Yard
Parking
- Detached Garage
- Off Alley Driveway
- Parking Included in Price
- Garage Is Owned
Home Design
- Cape Cod Architecture
- Brick Exterior Construction
- Slab Foundation
- Asphalt Shingled Roof
Interior Spaces
- Dry Bar
- Gas Log Fireplace
- Wood Flooring
- Finished Basement
- Basement Fills Entire Space Under The House
Kitchen
- Breakfast Bar
- Oven or Range
- Dishwasher
Bedrooms and Bathrooms
- Main Floor Bedroom
- Bathroom on Main Level
Laundry
- Dryer
- Washer
Outdoor Features
- Deck
Utilities
- Forced Air Heating and Cooling System
- Heating System Uses Gas
- Lake Michigan Water
Listing and Financial Details
- Homeowner Tax Exemptions
- $8,500 Seller Concession
Ownership History
Purchase Details
Home Financials for this Owner
Home Financials are based on the most recent Mortgage that was taken out on this home.Purchase Details
Home Financials for this Owner
Home Financials are based on the most recent Mortgage that was taken out on this home.Purchase Details
Purchase Details
Home Financials for this Owner
Home Financials are based on the most recent Mortgage that was taken out on this home.Purchase Details
Home Financials for this Owner
Home Financials are based on the most recent Mortgage that was taken out on this home.Purchase Details
Similar Homes in the area
Home Values in the Area
Average Home Value in this Area
Purchase History
| Date | Type | Sale Price | Title Company |
|---|---|---|---|
| Warranty Deed | $200,000 | Attorney | |
| Special Warranty Deed | $121,500 | Attorneys Title Guaranty Fun | |
| Sheriffs Deed | -- | None Available | |
| Warranty Deed | $207,000 | Chicago Title Insurance Comp | |
| Deed | $165,000 | -- | |
| Quit Claim Deed | -- | -- |
Mortgage History
| Date | Status | Loan Amount | Loan Type |
|---|---|---|---|
| Open | $194,415 | FHA | |
| Closed | $196,377 | FHA | |
| Previous Owner | $118,500 | New Conventional | |
| Previous Owner | $119,251 | FHA | |
| Previous Owner | $209,000 | Unknown | |
| Previous Owner | $203,801 | FHA | |
| Previous Owner | $156,750 | No Value Available | |
| Previous Owner | $50,000 | Credit Line Revolving |
Property History
| Date | Event | Price | Change | Sq Ft Price |
|---|---|---|---|---|
| 01/22/2019 01/22/19 | Sold | $200,000 | -2.4% | $195 / Sq Ft |
| 12/02/2018 12/02/18 | Pending | -- | -- | -- |
| 11/26/2018 11/26/18 | For Sale | $204,872 | +68.6% | $200 / Sq Ft |
| 08/19/2013 08/19/13 | Sold | $121,500 | +5.7% | $119 / Sq Ft |
| 06/19/2013 06/19/13 | Pending | -- | -- | -- |
| 06/12/2013 06/12/13 | For Sale | $114,900 | 0.0% | $112 / Sq Ft |
| 05/16/2013 05/16/13 | Pending | -- | -- | -- |
| 05/10/2013 05/10/13 | For Sale | $114,900 | -- | $112 / Sq Ft |
Tax History Compared to Growth
Tax History
| Year | Tax Paid | Tax Assessment Tax Assessment Total Assessment is a certain percentage of the fair market value that is determined by local assessors to be the total taxable value of land and additions on the property. | Land | Improvement |
|---|---|---|---|---|
| 2024 | $5,896 | $20,144 | $2,675 | $17,469 |
| 2023 | $3,783 | $20,144 | $2,675 | $17,469 |
| 2022 | $3,783 | $12,188 | $2,306 | $9,882 |
| 2021 | $4,166 | $13,253 | $2,306 | $10,947 |
| 2020 | $6,107 | $14,206 | $2,306 | $11,900 |
| 2019 | $4,966 | $14,231 | $2,121 | $12,110 |
| 2018 | $4,800 | $14,231 | $2,121 | $12,110 |
| 2017 | $4,820 | $14,231 | $2,121 | $12,110 |
| 2016 | $5,083 | $13,260 | $1,845 | $11,415 |
| 2015 | $4,868 | $13,260 | $1,845 | $11,415 |
| 2014 | $4,789 | $13,260 | $1,845 | $11,415 |
| 2013 | $4,777 | $14,506 | $1,845 | $12,661 |
Agents Affiliated with this Home
-

Seller's Agent in 2019
Michelle Kotowski
Village Realty, Inc.
(708) 267-6332
151 Total Sales
-

Buyer's Agent in 2019
Alejandro Trujillo
RE/MAX PREMIER
(630) 728-0843
151 Total Sales
-

Seller's Agent in 2013
Barbara Thouvenell Baffoe
P.R.S. Associates, Inc.
(773) 233-5500
259 Total Sales
Map
Source: Midwest Real Estate Data (MRED)
MLS Number: MRD10144019
APN: 18-13-212-022-0000
- 7341 56th Place
- 7324 W 56th Place
- 7424 W 57th Place
- 7217 W 57th St
- 7217 W 58th St
- 7318 W Archer Ave
- 6301 S Harlem Ave
- 5554 S Neva Ave
- 5445 S 73rd Ave
- 5625 S Nordica Ave
- 5605 S Nordica Ave
- 5443 S Nottingham Ave
- 6084 S 75th Ave
- 7014 W Archer Ave
- 5211 S 73rd Ct
- 7330 W 61st Place
- 7600 W 61st St
- 7549 W 62nd St
- 5417 S New England Ave
- 5237 S Sayre Ave
