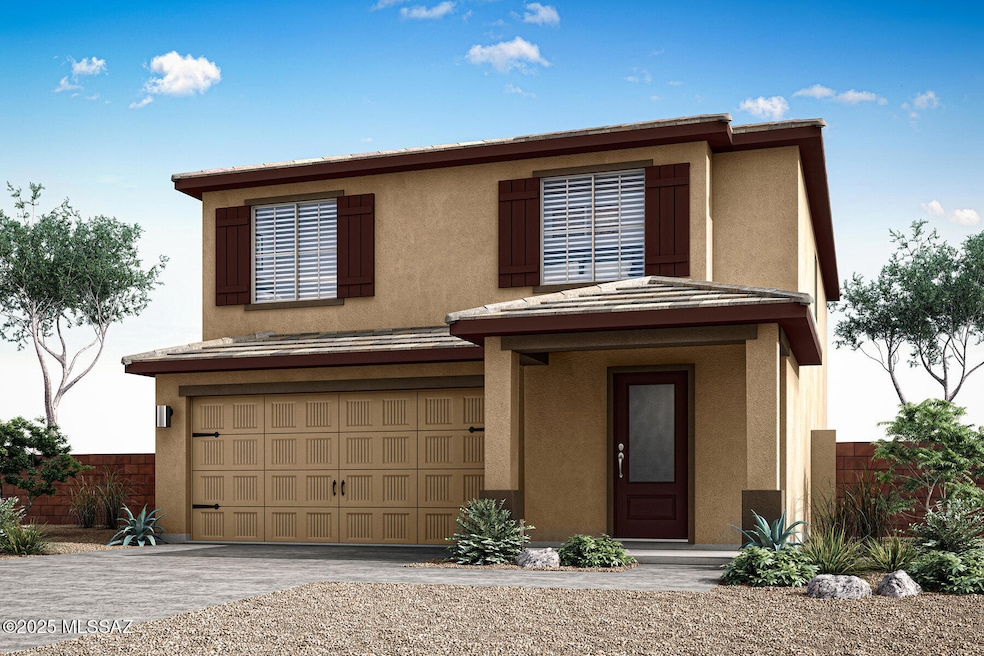7334 W Coastal Plain Way Tucson, AZ 85757
Estimated payment $2,486/month
Highlights
- New Construction
- Contemporary Architecture
- Loft
- Mountain View
- Secondary bathroom tub or shower combo
- Quartz Countertops
About This Home
The Palo Verde by LGI Homes, a remarkable 2-story, 5-bedroom, and 3-bath home, awaits you in the welcoming, family-friendly community of Star Valley. This new home offers an array of upgrades, including energy-efficient kitchen appliances, spacious countertops, stunning wood cabinets, and an attached 2-car garage. With a spacious great room that seamlessly transitions into the upgraded, chef-ready kitchen, this home is the ideal setting for gatherings, game nights, and more. The kitchen features a large island and walk-in pantry. Additionally, guests will enjoy the comfort of a private guest bedroom on the first floor, complete with access to a full bathroom.
Home Details
Home Type
- Single Family
Est. Annual Taxes
- $3,204
Year Built
- Built in 2025 | New Construction
Lot Details
- 4,600 Sq Ft Lot
- Lot Dimensions are 115'x40'
- Block Wall Fence
- Property is zoned Pima County - SP
HOA Fees
- $38 Monthly HOA Fees
Parking
- Garage
- Garage Door Opener
- Driveway
Home Design
- Contemporary Architecture
- Frame With Stucco
- Frame Construction
- Tile Roof
Interior Spaces
- 2,327 Sq Ft Home
- 2-Story Property
- Ceiling Fan
- Double Pane Windows
- ENERGY STAR Qualified Windows
- Window Treatments
- Entrance Foyer
- Living Room
- Dining Area
- Loft
- Mountain Views
- Laundry Room
Kitchen
- Walk-In Pantry
- Gas Range
- Microwave
- Dishwasher
- Stainless Steel Appliances
- Kitchen Island
- Quartz Countertops
- Disposal
Flooring
- Carpet
- Vinyl
Bedrooms and Bathrooms
- 5 Bedrooms
- Split Bedroom Floorplan
- Walk-In Closet
- 3 Full Bathrooms
- Double Vanity
- Secondary bathroom tub or shower combo
- Primary Bathroom includes a Walk-In Shower
- Exhaust Fan In Bathroom
Home Security
- Smart Thermostat
- Carbon Monoxide Detectors
- Fire and Smoke Detector
Eco-Friendly Details
- Energy-Efficient Lighting
- ENERGY STAR Qualified Equipment
- North or South Exposure
Outdoor Features
- Slab Porch or Patio
Schools
- Vesey Elementary School
- Valencia Middle School
- Cholla High School
Utilities
- Central Air
- Heating Available
- Natural Gas Water Heater
- High Speed Internet
- Phone Available
- Cable TV Available
Community Details
Overview
- Built by LGI Homes
- Maintained Community
- The community has rules related to covenants, conditions, and restrictions, deed restrictions
Recreation
- Tennis Courts
- Park
Map
Home Values in the Area
Average Home Value in this Area
Property History
| Date | Event | Price | List to Sale | Price per Sq Ft |
|---|---|---|---|---|
| 11/14/2025 11/14/25 | Price Changed | $412,900 | -1.0% | $177 / Sq Ft |
| 10/03/2025 10/03/25 | Price Changed | $416,900 | +1.2% | $179 / Sq Ft |
| 08/29/2025 08/29/25 | Price Changed | $411,900 | -2.4% | $177 / Sq Ft |
| 07/10/2025 07/10/25 | For Sale | $421,900 | -- | $181 / Sq Ft |
Source: MLS of Southern Arizona
MLS Number: 22518487
- 7328 W Coastal Plain Way
- 7340 W Coastal Plain Way
- 7322 W Coastal Plain Way
- 7358 W Coastal Plain Way
- 7311 W Cottage Farm Way
- 7364 W Coastal Plain Way
- 7357 W Coastal Plain Way
- 7363 W Coastal Plain Way
- 7293 W Cottage Farm Way
- 7287 W Cottage Farm Way
- 7281 W Cottage Farm Way
- 7678 S Wild Prairie Dr
- 7690 S Wild Prairie Dr
- 7617 S Canyon Sage Ct
- 7613 S Starrush Dr
- Ironwood Plan at Star Valley
- Bisbee Plan at Star Valley
- Aspen Plan at Star Valley
- Acacia Plan at Star Valley
- 7706 S Wild Prairie Dr
- 7016 W Dupont Way
- 7577 S Granite Hill Dr
- 7831 S Walnutview Dr
- 6875 W Red Snapper Way
- 7554 S Ocean Port Dr
- 7867 S Walnutview Dr
- 6898 W Quailwood Way
- 6737 W Greenland Ct
- 6815 W Quailwood Way
- 6549 S Calle Diablo Dr
- 6406 S Harvest Dr
- 6722 S Averroes Rd
- 8401 W Calle Sancho Panza
- 8225 W Kittiwake Ln
- 8288 W Canvasback Ln
- 8560 W Amazilia Place
- 5556 S Desert Redbud Dr
- 7263 S Avenida de La Palmar
- 3721 W Avenida Fria
- 3713 W Avenida Fria

