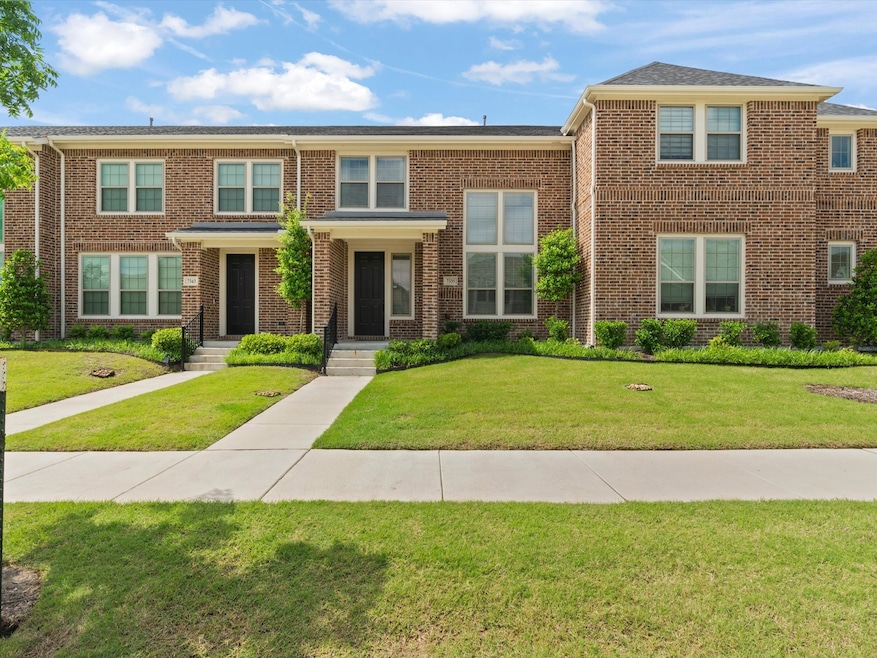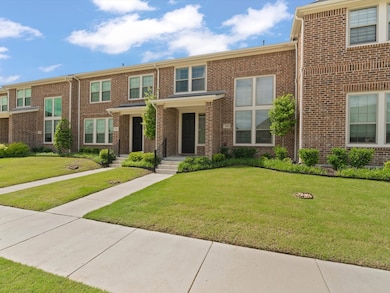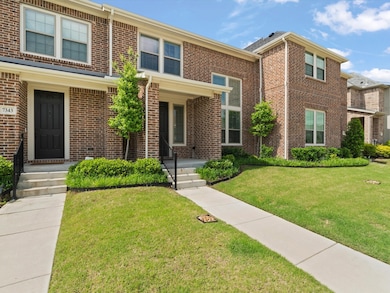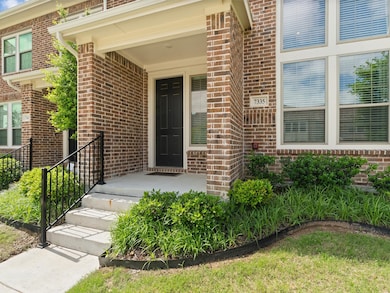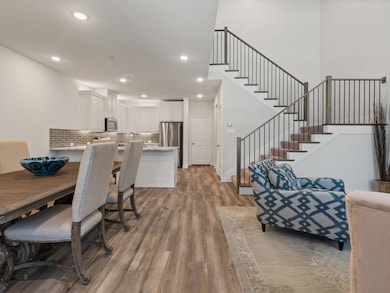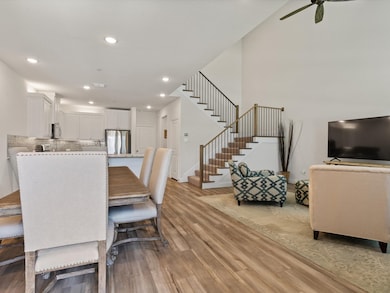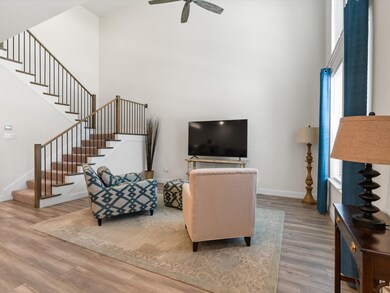
7335 Panicum Dr Frisco, TX 75033
Rail District NeighborhoodEstimated payment $3,560/month
Highlights
- Open Floorplan
- Vaulted Ceiling
- Community Pool
- Rogers Elementary Rated A-
- Traditional Architecture
- 2 Car Attached Garage
About This Home
Discover effortless living in this stunning townhome ideally situated just minutes from vibrant Downtown Frisco and Toyota Stadium. Step inside to soaring 21-foot ceilings and stylish wood-look luxury vinyl plank flooring that set the stage for the bright, open-concept layout—perfect for both everyday living and entertaining. The chef-inspired kitchen boasts honed quartz countertops, Whirlpool stainless steel appliances, 5-burner gas range, and elegant white cabinetry, enhanced by upper and under-cabinet lighting. A wrought-iron staircase leads to a wonderful second living area and a convenient upstairs utility room. Retreat to the expansive primary suite featuring a tranquil ensuite bath and generous 3-level hanging walk-in closet. A split secondary bedroom offers privacy and access to a beautifully appointed full bath. Enjoy worry-free maintenance—lawn care is handled by the HOA. Residents also have access to fantastic community amenities including a sparkling pool, playground, park, and jogging trail. Located in highly sought-after Frisco ISD, with quick access to the Dallas North Tollway, Highway 121, shopping, dining, and entertainment, this home combines comfort, style, and convenience in one of Frisco’s most desirable neighborhoods.
Listing Agent
Keller Williams Legacy Brokerage Phone: 972-599-7000 License #0676053 Listed on: 05/12/2025

Townhouse Details
Home Type
- Townhome
Est. Annual Taxes
- $7,552
Year Built
- Built in 2020
Lot Details
- 2,526 Sq Ft Lot
- Landscaped
- Sprinkler System
- Few Trees
HOA Fees
- $423 Monthly HOA Fees
Parking
- 2 Car Attached Garage
- Alley Access
- Rear-Facing Garage
- Garage Door Opener
Home Design
- Traditional Architecture
- Brick Exterior Construction
- Slab Foundation
- Composition Roof
Interior Spaces
- 1,801 Sq Ft Home
- 2-Story Property
- Open Floorplan
- Wired For Sound
- Vaulted Ceiling
- Ceiling Fan
- Decorative Lighting
- Window Treatments
- Security System Owned
- Washer Hookup
Kitchen
- Gas Range
- Microwave
- Dishwasher
- Disposal
Flooring
- Carpet
- Ceramic Tile
- Luxury Vinyl Plank Tile
Bedrooms and Bathrooms
- 2 Bedrooms
- Walk-In Closet
- Double Vanity
Outdoor Features
- Rain Gutters
Schools
- Rogers Elementary School
- Memorial High School
Utilities
- Central Heating and Cooling System
- Heating System Uses Natural Gas
- Gas Water Heater
- High Speed Internet
- Cable TV Available
Listing and Financial Details
- Legal Lot and Block 14 / L
- Assessor Parcel Number R1151100L01401
Community Details
Overview
- Association fees include all facilities, management, ground maintenance, maintenance structure
- Paragon Property Mgmt Association
- Frisco Spgs Subdivision
Recreation
- Community Pool
- Trails
Security
- Carbon Monoxide Detectors
- Fire and Smoke Detector
Map
Home Values in the Area
Average Home Value in this Area
Tax History
| Year | Tax Paid | Tax Assessment Tax Assessment Total Assessment is a certain percentage of the fair market value that is determined by local assessors to be the total taxable value of land and additions on the property. | Land | Improvement |
|---|---|---|---|---|
| 2024 | $7,552 | $449,190 | $105,000 | $344,190 |
| 2023 | $7,552 | $463,500 | $98,000 | $365,500 |
| 2022 | $7,213 | $381,004 | $80,500 | $300,504 |
| 2021 | $1,546 | $78,734 | $54,600 | $24,134 |
| 2019 | $1,109 | $51,625 | $51,625 | $0 |
Property History
| Date | Event | Price | Change | Sq Ft Price |
|---|---|---|---|---|
| 05/12/2025 05/12/25 | For Sale | $464,000 | +25.7% | $258 / Sq Ft |
| 06/25/2021 06/25/21 | Sold | -- | -- | -- |
| 02/05/2021 02/05/21 | For Sale | $368,990 | -- | $205 / Sq Ft |
Purchase History
| Date | Type | Sale Price | Title Company |
|---|---|---|---|
| Special Warranty Deed | -- | None Listed On Document |
Mortgage History
| Date | Status | Loan Amount | Loan Type |
|---|---|---|---|
| Closed | $0 | New Conventional | |
| Open | $150,000 | New Conventional |
Similar Homes in the area
Source: North Texas Real Estate Information Systems (NTREIS)
MLS Number: 20930575
APN: R-11511-00L-0140-1
- 7220 Panicum Dr
- 12418 Mikaela Dr
- 12396 Mikaela Dr
- 7165 Lazy Meadow Ln
- 7054 Chinquapin Dr
- 7460 Yellowstone Dr
- 8313 Emerald Glen Ln
- 5946 Wallis Dr
- 11108 Premier Dr
- 8412 Indianola Dr
- 5768 Gallant Run
- 8201 Presidio Dr
- 7700 Red Clover Dr
- 5766 Wellington Ln
- 7631 Red Clover Dr
- 10557 Stargazer Dr
- 5770 Haverhill Ln
- 10435 Hay Meadow Dr
- 10924 Coralberry Dr
- 10402 Red Clover Dr
- 7379 Panicum Dr
- 7220 Sideoats Gama St
- 7250 Switchgrass Rd
- 12396 Mikaela Dr
- 7413 Sprangletop St
- 7205 Sanctuary Dr
- 12050 Research Rd
- 12330 Research Rd
- 11900 Research Rd
- 7120 Bramblebush Dr
- 7171 Juniper Dr
- 7099 Juniper Dr
- 7226 Saint Augustine Dr
- 7064 Saint Augustine Dr
- 7062 Prairie Flower Ln
- 6000 Eldorado Pkwy
- 7208 Yellowstone Dr
- 5715 Danville Ln
- 7631 Red Clover Dr
- 10424 Hay Meadow Dr
