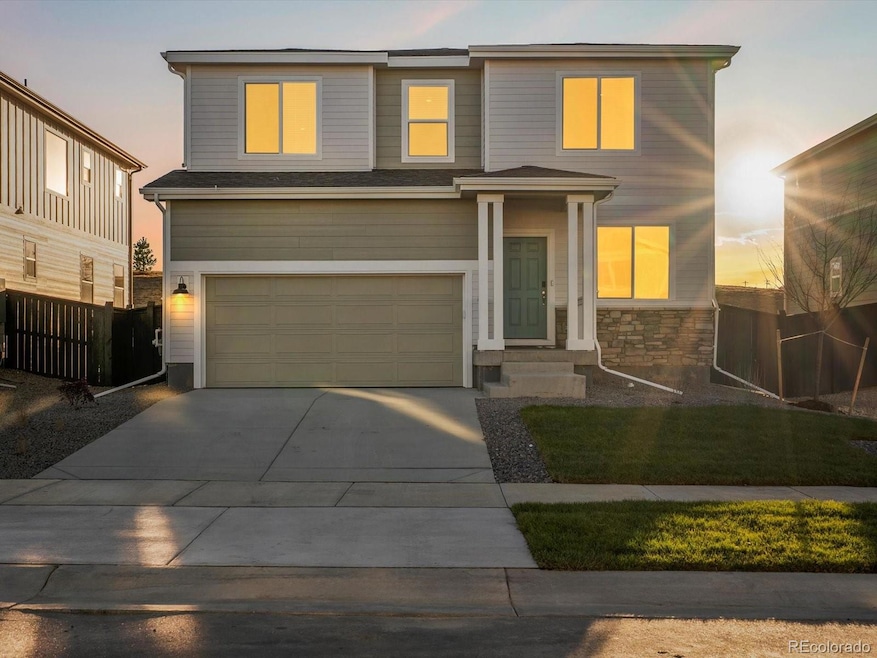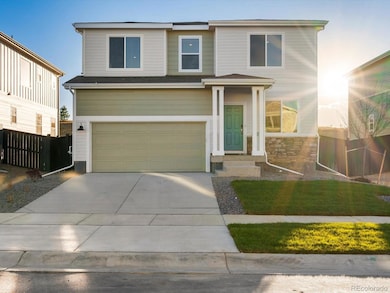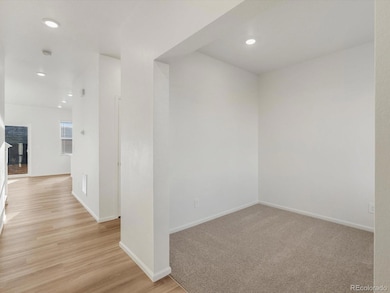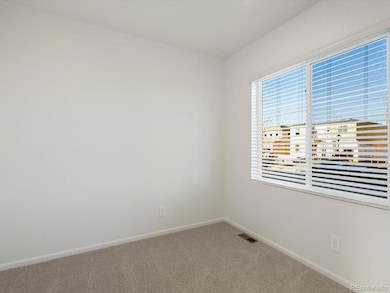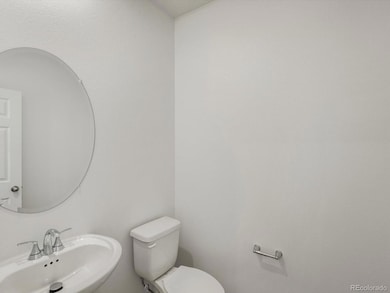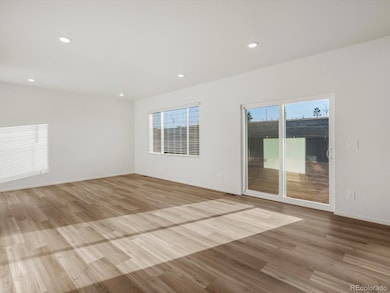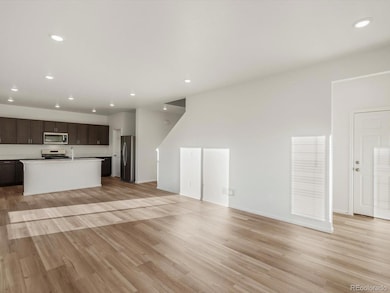7336 27th Street Ln Greeley, CO 80634
Estimated payment $2,968/month
Highlights
- New Construction
- Open Floorplan
- Loft
- Primary Bedroom Suite
- Mountain Contemporary Architecture
- Great Room
About This Home
Ask a sales counselor about optional rear yard fencing!! Welcome to the Juniper—a thoughtfully designed two-story home that blends spacious living with modern versatility. On the first floor, you'll find a flexible space perfect for a home office, playroom, or guest area, along with an open layout that encourages connection and comfort. Upstairs, the home features three generously sized bedrooms, including an expansive primary suite complete with a walk-in closet and a private bath retreat. With over 2,000 square feet of living space and a two-bay garage, the Juniper offers the perfect balance of functionality and style for growing households or those who love to entertain. Meritage Homes is known for quality construction, innovative design, and exceptional energy efficiency—thanks to features like advanced spray foam insulation. With transparent, all-inclusive pricing, every home includes appliances, blinds, and designer upgrades, ensuring a truly move-in ready experience that reflects our commitment to excellence and sustainability. Located in the Westgate community by Meritage Homes in Greeley, this home offers convenient access to Downtown Greeley, the Poudre River Trail, retail, and dining. Enjoy energy-efficient floorplans with stunning exterior finishes. Explore nearby shopping, entertainment, and outdoor activities, and benefit from easy access to I-25 for commuting and travel.
Listing Agent
Kerrie A. Young (Independent) Brokerage Email: Denver.contact@meritagehomes.com,303-357-3011 License #1302165 Listed on: 11/14/2025
Home Details
Home Type
- Single Family
Est. Annual Taxes
- $4,947
Year Built
- Built in 2025 | New Construction
Lot Details
- 5,500 Sq Ft Lot
- Northeast Facing Home
Parking
- 2 Car Attached Garage
- Dry Walled Garage
Home Design
- Mountain Contemporary Architecture
- Brick Exterior Construction
- Slab Foundation
- Frame Construction
- Composition Roof
- Cement Siding
- Stone Siding
- Concrete Block And Stucco Construction
Interior Spaces
- 2,371 Sq Ft Home
- 2-Story Property
- Open Floorplan
- Wired For Data
- Double Pane Windows
- Window Treatments
- Great Room
- Dining Room
- Loft
- Bonus Room
Kitchen
- Eat-In Kitchen
- Range
- Microwave
- Dishwasher
- Kitchen Island
- Granite Countertops
- Disposal
Flooring
- Carpet
- Tile
- Vinyl
Bedrooms and Bathrooms
- 3 Bedrooms
- Primary Bedroom Suite
- Walk-In Closet
Laundry
- Laundry Room
- Dryer
- Washer
Basement
- Sump Pump
- Crawl Space
Home Security
- Smart Locks
- Smart Thermostat
- Fire and Smoke Detector
Eco-Friendly Details
- Energy-Efficient Appliances
- Energy-Efficient Construction
- Energy-Efficient HVAC
- Energy-Efficient Insulation
- Energy-Efficient Thermostat
- Smoke Free Home
Outdoor Features
- Covered Patio or Porch
Schools
- Monfort Elementary School
- Prairie Heights Middle School
- Greeley Central High School
Utilities
- Forced Air Heating and Cooling System
- Heating System Uses Natural Gas
- 110 Volts
- Natural Gas Connected
- High Speed Internet
- Phone Available
- Cable TV Available
Community Details
- No Home Owners Association
- Built by Meritage Homes
- Westgate Subdivision, Juniper Floorplan
Listing and Financial Details
- Assessor Parcel Number R8976403
Map
Home Values in the Area
Average Home Value in this Area
Tax History
| Year | Tax Paid | Tax Assessment Tax Assessment Total Assessment is a certain percentage of the fair market value that is determined by local assessors to be the total taxable value of land and additions on the property. | Land | Improvement |
|---|---|---|---|---|
| 2025 | $863 | $13,640 | $13,640 | -- |
| 2024 | $863 | $13,640 | $13,640 | -- |
| 2023 | $82 | $550 | $550 | $0 |
| 2022 | $10 | $30 | $30 | $0 |
Property History
| Date | Event | Price | List to Sale | Price per Sq Ft |
|---|---|---|---|---|
| 11/14/2025 11/14/25 | For Sale | $484,990 | -- | $205 / Sq Ft |
Source: REcolorado®
MLS Number: 8625825
APN: R8976403
- 7332 27th Street Ln
- 7331 27th Street Ln
- 2721 73rd Avenue Ct
- 7300 W 27th Street Rd
- 7304 W 27th Street Rd
- 2735 73rd Ave
- 2731 73rd Ave
- 7301 W 27th Street Rd
- 7305 W 27th Street Rd
- 2705 73rd Avenue Ct
- 7328 W 27th St
- The Chatfield Plan at Westgate
- The Juniper Plan at Westgate
- The Pagosa Plan at Westgate
- The Twin Peaks Plan at Westgate
- The Monarch Plan at Westgate
- 7319 W 27th St
- 7323 W 27th St
- 7331 27th St
- 7331 W 27th St
- 7109 W 27th St
- 6720 W 29th St
- 8200 W 20th St
- 1902-1930 68th Ave
- 5770 29th St
- 8150 W 12th St
- 5718 W 17th St
- 1111 86th Ave
- 2025 50th Ave
- 4750 29th St
- 3026 46th Ave
- 4620 Tuscany St
- 1001 50th Ave
- 10306 20th St
- 4355 24th Street Rd Unit 1903
- 4922 W 9th St
- 3800 Centerplace Dr
- 2405 38th Ave
- 4448 Lake Mead Dr
- 3775 W 25th St
