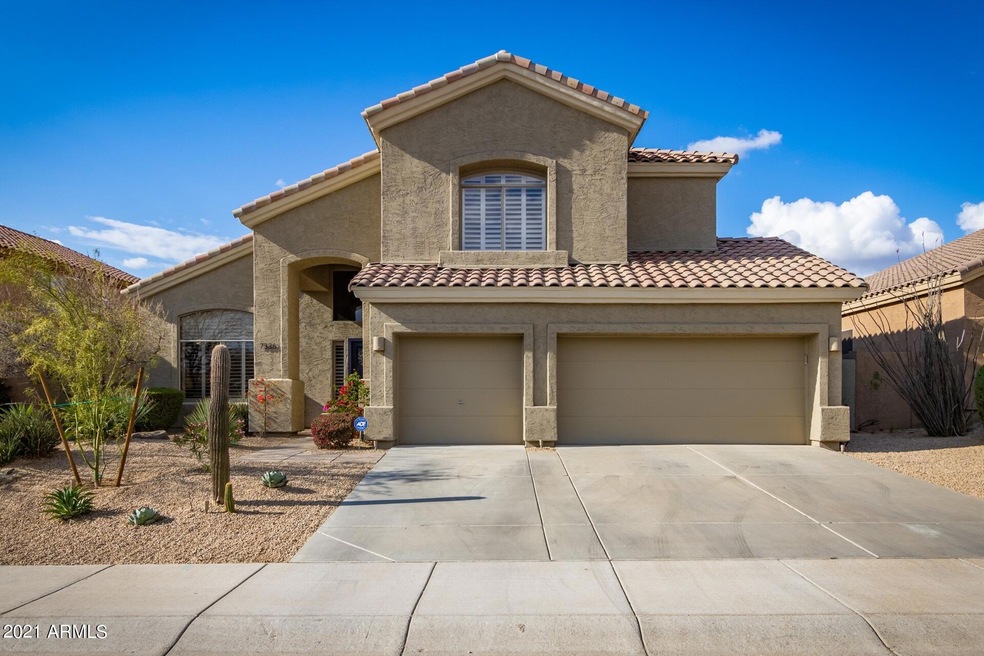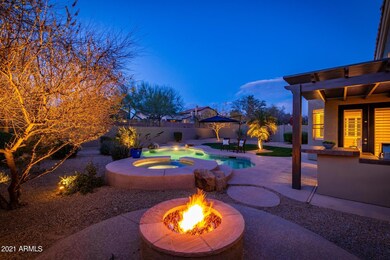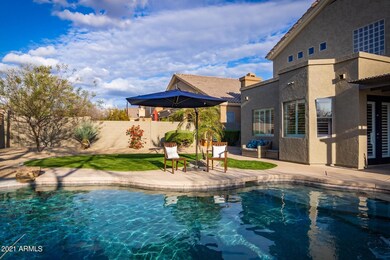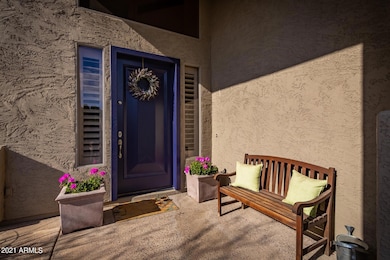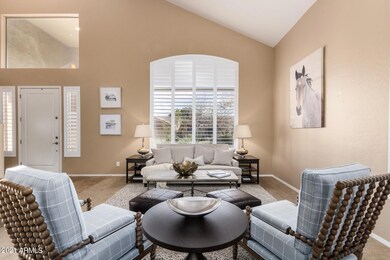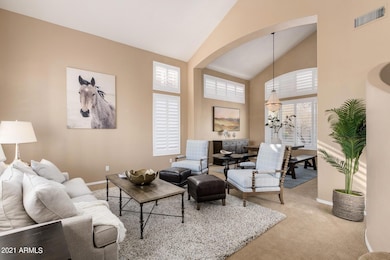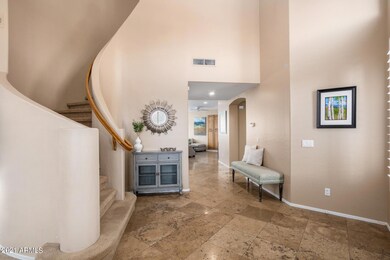
7336 E Rustling Pass Scottsdale, AZ 85255
Grayhawk NeighborhoodHighlights
- Golf Course Community
- Heated Spa
- Mountain View
- Grayhawk Elementary School Rated A
- 0.2 Acre Lot
- Vaulted Ceiling
About This Home
As of May 2021In the beautiful golf course community of Grayhawk in North Scottsdale lies this turnkey private home. Soaring mountain views tucked into the most desirable location in the valley, close to shops, restaurants, hiking and biking trails, kids parks and dog parks. A full downstairs bed and bath, soaring ceilings, designer touches, heated pool & spa, landscape lighting, private backyard oasis, low care yard, excellent curb appeal and triple split floorplan. Master upstairs captures views while five full bedrooms & four full baths create a space for all. Patio conversion created larger living room space and backyard design with bar b q and northern exposure makes for an entertainers dream. Multiple bids anticipated, highest and best. Grayhawk Elementary and close to Basis & Scottsdale Prep.
Last Agent to Sell the Property
Walt Danley Local Luxury Christie's International Real Estate Brokerage Phone: 520-403-5270 License #BR578628000 Listed on: 03/27/2021

Home Details
Home Type
- Single Family
Est. Annual Taxes
- $4,893
Year Built
- Built in 1998
Lot Details
- 8,580 Sq Ft Lot
- Desert faces the front and back of the property
- Wrought Iron Fence
- Block Wall Fence
- Front and Back Yard Sprinklers
HOA Fees
- $65 Monthly HOA Fees
Parking
- 3 Car Garage
- Garage Door Opener
Home Design
- Wood Frame Construction
- Tile Roof
- Stucco
Interior Spaces
- 3,101 Sq Ft Home
- 2-Story Property
- Vaulted Ceiling
- Ceiling Fan
- Fireplace
- Double Pane Windows
- Solar Screens
- Mountain Views
- Security System Owned
Kitchen
- Eat-In Kitchen
- Breakfast Bar
- Electric Cooktop
- Kitchen Island
- Granite Countertops
Flooring
- Carpet
- Stone
Bedrooms and Bathrooms
- 5 Bedrooms
- Remodeled Bathroom
- Primary Bathroom is a Full Bathroom
- 4 Bathrooms
- Dual Vanity Sinks in Primary Bathroom
- Bathtub With Separate Shower Stall
Pool
- Heated Spa
- Heated Pool
Outdoor Features
- Covered patio or porch
- Fire Pit
Schools
- Grayhawk Elementary School
- Mountain Trail Middle School
- Pinnacle High School
Utilities
- Zoned Heating and Cooling System
- Heating System Uses Natural Gas
- High Speed Internet
- Cable TV Available
Listing and Financial Details
- Tax Lot 9
- Assessor Parcel Number 212-31-174
Community Details
Overview
- Association fees include ground maintenance
- Grayhawk Association, Phone Number (480) 563-9708
- Built by Monterey
- Grayhawk Parcel 1C Subdivision, Sienna Floorplan
Recreation
- Golf Course Community
- Tennis Courts
- Community Playground
- Bike Trail
Ownership History
Purchase Details
Home Financials for this Owner
Home Financials are based on the most recent Mortgage that was taken out on this home.Purchase Details
Home Financials for this Owner
Home Financials are based on the most recent Mortgage that was taken out on this home.Purchase Details
Purchase Details
Home Financials for this Owner
Home Financials are based on the most recent Mortgage that was taken out on this home.Purchase Details
Purchase Details
Similar Homes in Scottsdale, AZ
Home Values in the Area
Average Home Value in this Area
Purchase History
| Date | Type | Sale Price | Title Company |
|---|---|---|---|
| Warranty Deed | $910,000 | First Arizona Title Agency | |
| Warranty Deed | $590,000 | Fidelity Natl Title Agency I | |
| Quit Claim Deed | -- | None Available | |
| Quit Claim Deed | -- | None Available | |
| Interfamily Deed Transfer | -- | First American Title | |
| Warranty Deed | $250,112 | First American Title | |
| Warranty Deed | -- | First American Title | |
| Interfamily Deed Transfer | -- | First American Title |
Mortgage History
| Date | Status | Loan Amount | Loan Type |
|---|---|---|---|
| Open | $818,000 | New Conventional | |
| Previous Owner | $84,500 | Credit Line Revolving | |
| Previous Owner | $417,000 | New Conventional | |
| Previous Owner | $417,000 | Unknown | |
| Previous Owner | $88,000 | Credit Line Revolving | |
| Previous Owner | $150,000 | Credit Line Revolving | |
| Previous Owner | $225,000 | Unknown | |
| Previous Owner | $64,257 | Unknown | |
| Previous Owner | $50,000 | No Value Available |
Property History
| Date | Event | Price | Change | Sq Ft Price |
|---|---|---|---|---|
| 05/06/2021 05/06/21 | Sold | $910,000 | +1.1% | $293 / Sq Ft |
| 03/27/2021 03/27/21 | For Sale | $900,000 | +52.5% | $290 / Sq Ft |
| 10/06/2016 10/06/16 | Sold | $590,000 | -1.5% | $190 / Sq Ft |
| 08/04/2016 08/04/16 | Price Changed | $599,000 | -3.2% | $193 / Sq Ft |
| 07/16/2016 07/16/16 | For Sale | $619,000 | -- | $200 / Sq Ft |
Tax History Compared to Growth
Tax History
| Year | Tax Paid | Tax Assessment Tax Assessment Total Assessment is a certain percentage of the fair market value that is determined by local assessors to be the total taxable value of land and additions on the property. | Land | Improvement |
|---|---|---|---|---|
| 2025 | $5,116 | $64,365 | -- | -- |
| 2024 | $5,030 | $61,300 | -- | -- |
| 2023 | $5,030 | $77,450 | $15,490 | $61,960 |
| 2022 | $4,951 | $58,710 | $11,740 | $46,970 |
| 2021 | $5,051 | $53,620 | $10,720 | $42,900 |
| 2020 | $4,893 | $51,230 | $10,240 | $40,990 |
| 2019 | $4,936 | $48,030 | $9,600 | $38,430 |
| 2018 | $4,890 | $48,150 | $9,630 | $38,520 |
| 2017 | $4,649 | $47,930 | $9,580 | $38,350 |
| 2016 | $4,592 | $46,620 | $9,320 | $37,300 |
| 2015 | $4,348 | $45,180 | $9,030 | $36,150 |
Agents Affiliated with this Home
-

Seller's Agent in 2021
Katrina Barrett
Walt Danley Local Luxury Christie's International Real Estate
(520) 403-5270
2 in this area
446 Total Sales
-

Buyer's Agent in 2021
Bryce Lugo
My Home Group
(602) 696-1179
1 in this area
117 Total Sales
-
S
Buyer Co-Listing Agent in 2021
Stefanie Lugo
My Home Group
(623) 258-8266
1 in this area
94 Total Sales
-

Seller's Agent in 2016
Andrew Bloom
Keller Williams Realty Sonoran Living
(602) 989-1287
36 in this area
311 Total Sales
-

Seller Co-Listing Agent in 2016
David Van Omen
Keller Williams Realty Sonoran Living
(602) 509-8818
36 in this area
71 Total Sales
-
C
Buyer's Agent in 2016
Christine Lyons
Redfin Corporation
Map
Source: Arizona Regional Multiple Listing Service (ARMLS)
MLS Number: 6213418
APN: 212-31-174
- 21240 N 74th Place
- 21157 N 74th Place
- 7646 E Rose Garden Ln
- 20720 N 74th St
- 7500 E Deer Valley Rd Unit 122
- 7500 E Deer Valley Rd Unit 99
- 7500 E Deer Valley Rd Unit 157
- 7500 E Deer Valley Rd Unit 54
- 7500 E Deer Valley Rd Unit 59
- 7668 E Thunderhawk Rd
- 19360 N 73rd St Unit 1073
- 19360 N 73rd St Unit 1086
- 19360 N 73rd St Unit 1075
- 19360 N 73rd St Unit 1087
- 19360 N 73rd St Unit 1052
- Residence D Plan at Atavia
- Residence C Plan at Atavia
- Residence B Plan at Atavia
- Residence A Plan at Atavia
- 19360 N 73rd St Unit 1058
