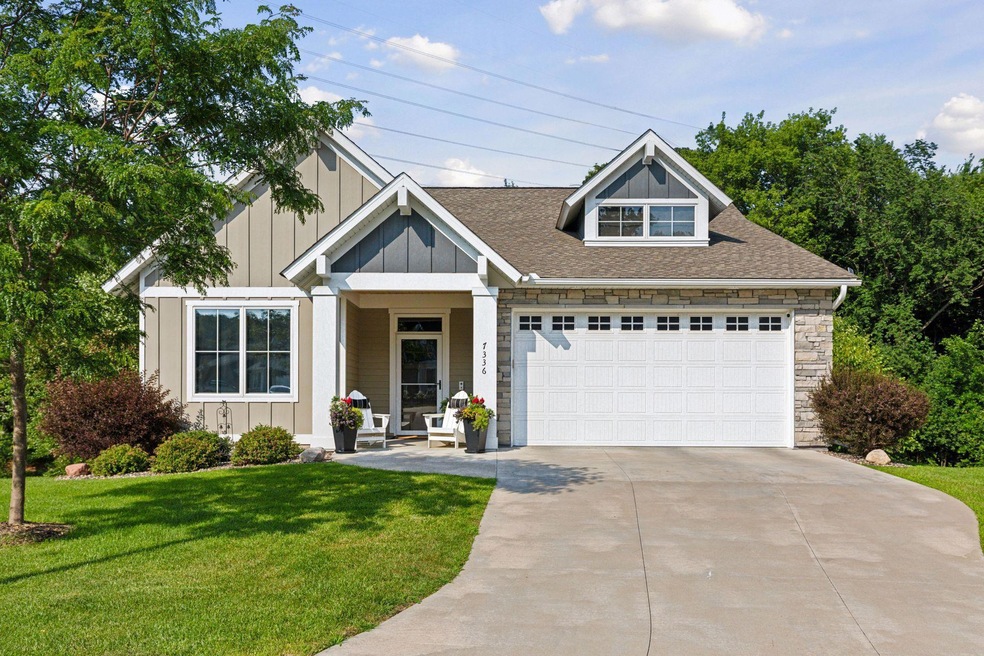
7336 Harkness Way S Cottage Grove, MN 55016
Estimated payment $4,615/month
Highlights
- Deck
- Stainless Steel Appliances
- 2 Car Attached Garage
- Home Gym
- Cul-De-Sac
- Wet Bar
About This Home
Tucked away in the serene Hidden Valley neighborhood, this exceptional one-level living villa offers more than meets the eye. Built by Custom One Homes, it combines the ease of townhome living with the feel of a private single-family retreat. Situated on a quiet cul-de-sac with breathtaking pond views and rare, hard-to-find privacy, this walkout rambler showcases thoughtful design and high-end finishes throughout. The main level boasts an ideal layout with two spacious bedrooms and two baths, including a luxurious primary suite, while the lower level adds a third bedroom, full bath, and a beautifully finished walkout space—perfect for guests or entertaining. Soaring 400 Series Andersen windows flood the home with natural light, complemented by Hunter Douglas window treatments, rich hardwood floors, tiled bathrooms, and a stunning floor-to-ceiling stone gas fireplace. The gourmet kitchen features premium Thermador gas cooktop, Frigidaire Professional refrigerator and freezer, Bosch dishwasher, and an Electrolux washer and dryer set. A custom wet bar enhances the lower level living area, which opens to a charming paver patio. Step outside to a maintenance-free Trex deck overlooking lush, professionally maintained grounds, while still leaving room for your personal touch with annual or perennial plantings in the lot beyond the rock bed. This home offers a unified smart home technology system controlling security, media and more. The heated garage is a dream with epoxy-coated floors, a built-in drain, finished walls, and ample storage. This is arguably one of the best lots in the development—an extraordinary opportunity for refined low-maintenance living.
Townhouse Details
Home Type
- Townhome
Est. Annual Taxes
- $7,664
Year Built
- Built in 2017
Lot Details
- 0.34 Acre Lot
- Lot Dimensions are 35x138x102x80x141
- Cul-De-Sac
HOA Fees
- $225 Monthly HOA Fees
Parking
- 2 Car Attached Garage
- Heated Garage
- Insulated Garage
- Garage Door Opener
Interior Spaces
- 1-Story Property
- Wet Bar
- Stone Fireplace
- Family Room
- Living Room with Fireplace
- Dining Room
- Utility Room Floor Drain
- Home Gym
Kitchen
- Built-In Oven
- Cooktop
- Microwave
- Dishwasher
- Stainless Steel Appliances
- Disposal
Bedrooms and Bathrooms
- 3 Bedrooms
Laundry
- Dryer
- Washer
Finished Basement
- Walk-Out Basement
- Basement Fills Entire Space Under The House
- Sump Pump
- Drain
- Basement Storage
- Natural lighting in basement
Eco-Friendly Details
- Air Exchanger
Outdoor Features
- Deck
- Patio
Utilities
- Forced Air Heating and Cooling System
- Water Filtration System
- Cable TV Available
Community Details
- Association fees include lawn care, professional mgmt, trash, snow removal
- Gaughn Management Association, Phone Number (612) 238-4400
- Villas/Hidden Vly Subdivision
Listing and Financial Details
- Assessor Parcel Number 0802721240066
Map
Home Values in the Area
Average Home Value in this Area
Tax History
| Year | Tax Paid | Tax Assessment Tax Assessment Total Assessment is a certain percentage of the fair market value that is determined by local assessors to be the total taxable value of land and additions on the property. | Land | Improvement |
|---|---|---|---|---|
| 2024 | $7,664 | $581,500 | $146,500 | $435,000 |
| 2023 | $7,664 | $573,000 | $132,100 | $440,900 |
| 2022 | $7,072 | $542,300 | $131,600 | $410,700 |
| 2021 | $6,854 | $511,100 | $109,300 | $401,800 |
| 2020 | $6,950 | $502,300 | $115,000 | $387,300 |
| 2019 | $6,822 | $494,100 | $95,000 | $399,100 |
| 2018 | $100 | $472,000 | $95,000 | $377,000 |
| 2017 | -- | $6,900 | $6,900 | $0 |
Property History
| Date | Event | Price | Change | Sq Ft Price |
|---|---|---|---|---|
| 07/25/2025 07/25/25 | Pending | -- | -- | -- |
| 07/18/2025 07/18/25 | For Sale | $685,000 | -- | $232 / Sq Ft |
Purchase History
| Date | Type | Sale Price | Title Company |
|---|---|---|---|
| Deed | $670,000 | -- | |
| Warranty Deed | $639,300 | None Listed On Document | |
| Warranty Deed | $110,000 | None Available | |
| Warranty Deed | $87,000 | None Available |
Mortgage History
| Date | Status | Loan Amount | Loan Type |
|---|---|---|---|
| Open | $550,000 | Credit Line Revolving | |
| Previous Owner | $388,506 | New Conventional | |
| Previous Owner | $423,695 | Construction |
Similar Homes in Cottage Grove, MN
Source: NorthstarMLS
MLS Number: 6755689
APN: 08-027-21-24-0066
- 7250 Hidden Valley Terrace S
- 7320 Harkness Way S
- 7308 Harkness Way S
- 7718 74th St S
- 7422 Timber Crest Dr S
- 6610 Pine Crest Trail S
- 7333 Burr Oak Ave S
- 7686 Homestead Ave S
- 7771 Hemingway Ave S
- 7795 Hemingway Ave S Unit 7795
- 6730 Hinterland Trail S
- 6732 Hinterland Trail S
- 6734 Hinterland Trail S
- 6724 Hinterland Trail S
- 6722 Hinterland Trail S
- 6760 Meadow Grass Ln S
- 6961 E Point Douglas Rd S
- The Caledonia Plan at Hinton Woods - Hinton Woods Express Townhomes
- The Dalton Plan at Hinton Woods - Hinton Woods Express Townhomes
- 6665 Hinterland Trail S






