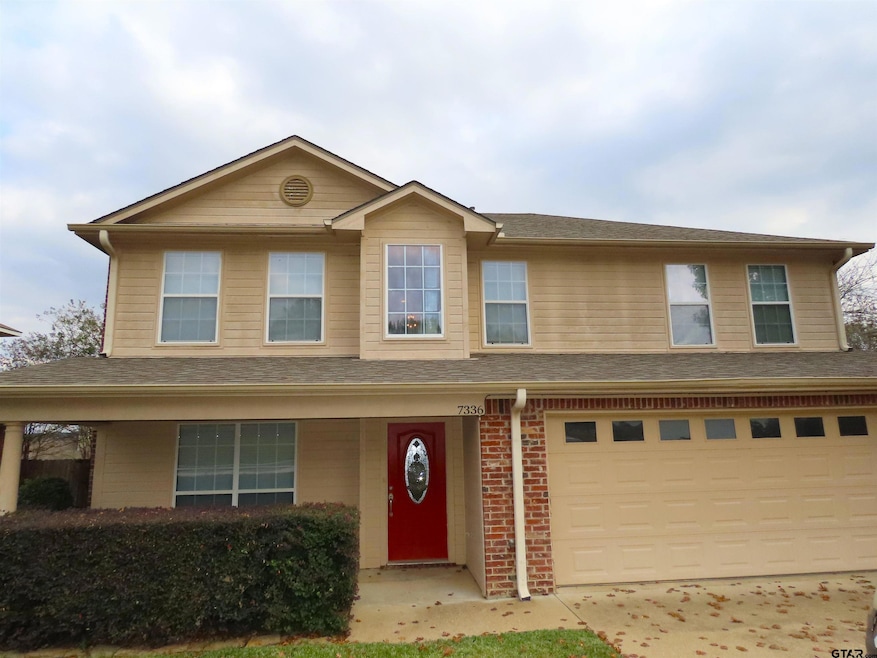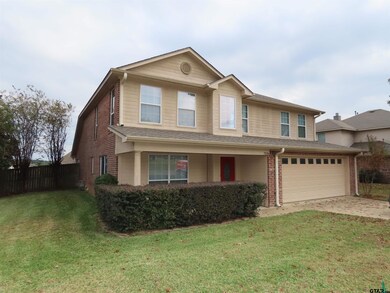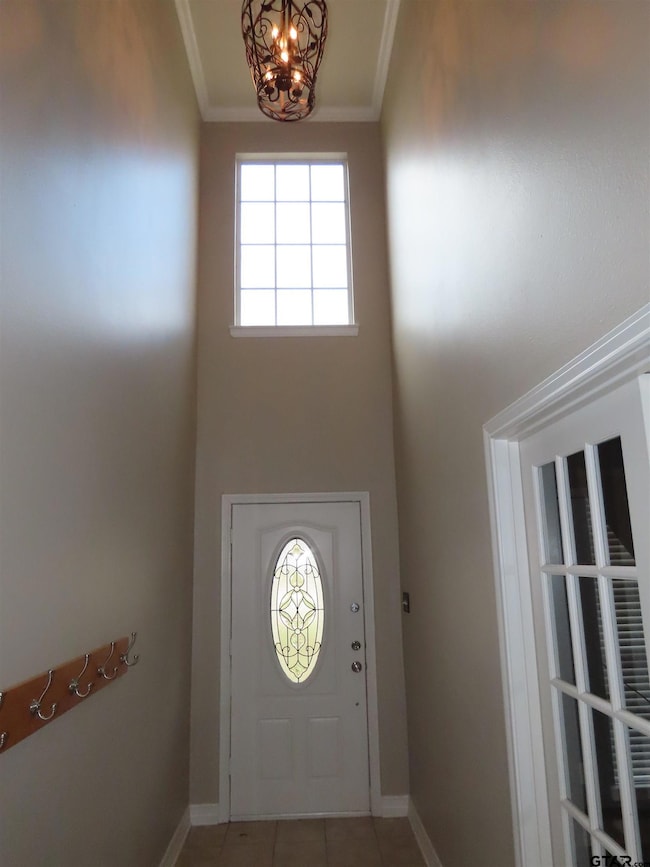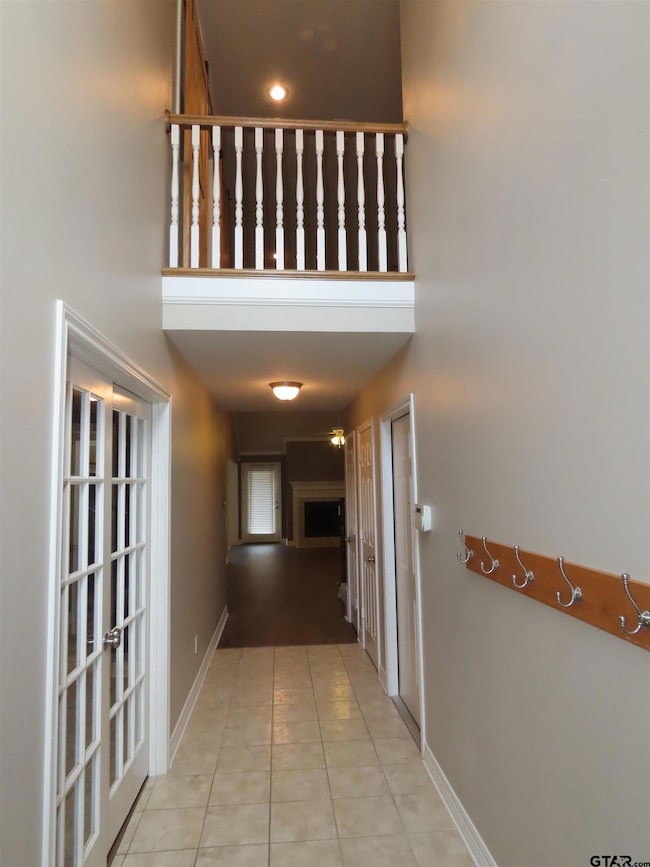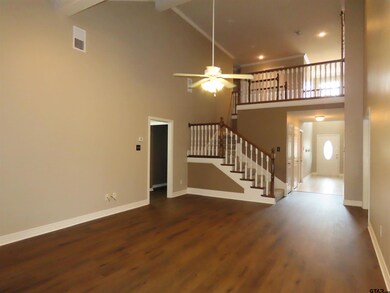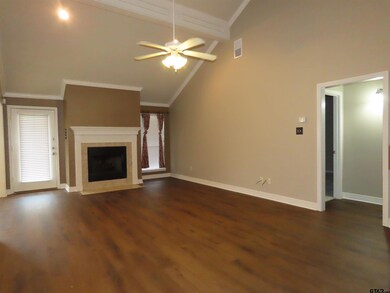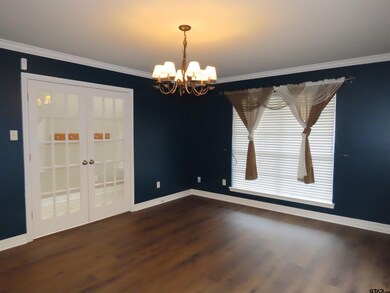Highlights
- Traditional Architecture
- Covered Patio or Porch
- Soaking Tub
- Dr. Bryan C. Jack Elementary School Rated A-
- Breakfast Room
- Walk-In Closet
About This Home
This three bedroom, two-and-a-half bathroom, two-car garage home is an absolute dream! This gorgeous, two-story brick home features neutral-toned tile flooring, gorgeous LVP and carpet in all of the bedrooms. The home welcomes all in a classic entry area with beautiful chandelier light fixture hanging from the high ceiling. The spacious living room highlights a cozy wood-burning fireplace. The dining room is spectacular, with its large windows and French doors. The open kitchen features ample cabinet space, a bright and cheery breakfast area, and comes equipped with an electric oven/range, built-in microwave, dishwasher and stainless steel refrigerator (not guaranteed). The staircase is spectacular and leads to two bedrooms and a large bonus room with barn doors. The master bedroom, located on the main floor, is spacious and includes a tray ceiling. The master bath offers dual sinks in the vanity, a garden tub, stand-in shower, a large walk-in closet and water closet. This property also offers the convenience of a laundry room, linen storage and central heat and air. The backyard boasts a beautiful covered porch and is surrounded by a privacy fenced backyard. Welcome home! If you have a pet or an Assistance Animal you will need to complete a separate screening application for each. Additional charges apply, per pet. Application fees and Pet Screening fees are non-refundable. All complete applications will be processed upon receipt. No utilities are provided, tenant is responsible for all. The Conquest Property Management, Inc. Tenant Advantage Program (TAP) is designed to provide convenience and valuable, professional services to our residents. By applying to lease with CPM, tenants agree to be auto-enrolled in the program and agree to pay an additional $25.00 each month, payable with rent. This program includes benefits such as Good Payment Credit Reporting, Online Tenant Portal, Waived Late Fee and more! Participation in this program may vary due to the proper
Home Details
Home Type
- Single Family
Est. Annual Taxes
- $7,426
Year Built
- Built in 2006
Lot Details
- Wood Fence
- Sprinkler System
Home Design
- Traditional Architecture
- Brick Exterior Construction
- Slab Foundation
- Composition Roof
Interior Spaces
- 2,600 Sq Ft Home
- 2-Story Property
- Ceiling Fan
- Wood Burning Fireplace
- Family Room
- Formal Dining Room
- Utility Room
- Laundry Room
Kitchen
- Breakfast Room
- Electric Oven or Range
- Microwave
- Dishwasher
- Disposal
Flooring
- Carpet
- Tile
Bedrooms and Bathrooms
- 3 Bedrooms
- Walk-In Closet
- Jack-and-Jill Bathroom
- Soaking Tub
- Bathtub with Shower
- Shower Only
- Garden Bath
Parking
- 2 Car Garage
- Front Facing Garage
Outdoor Features
- Covered Patio or Porch
Schools
- Jack Elementary School
- Hubbard Middle School
- Tyler Legacy High School
Utilities
- Central Air
- Heating System Uses Gas
- Gas Water Heater
Listing and Financial Details
- No Smoking Allowed
Community Details
Overview
- Rockpoint Addn @ Cumberla Subdivision
Pet Policy
- Pets Allowed
- Pet Deposit $300
Map
Source: Greater Tyler Association of REALTORS®
MLS Number: 25016955
APN: 1-50000-1137-08-004000
- 1741 Elk River Rd
- 7308 Flat Rock Ln
- 7346 Harpers Ridge Ln
- 2009 Grassy Ridge Ln
- 2043 Balsam Gap
- 8408 Stonebridge Way
- 1340 Fairfield Ln
- 1603 Elk River Rd
- 7761 Laurel Springs Ln
- 1303 Elk River Rd
- 10562 Lazy Ln
- 2256 Blue Mountain Blvd
- 1603 Old Oak Dr
- 1876 Cedar Spur St
- 16471 County Road 164
- 16455 Red Fern Rd
- 7511 Princedale
- 2339 Knights Ct
- 2522 Barrett Ct
- 2232 Thornwood
- 7352 Kingsport Ln
- 1666 W Cumberland Rd
- 16111 Pawnee Dr Unit 16117 Pawnee Dr.
- 16117 Pawnee Dr
- 16124 Shoshone Dr
- 10801 Harvest Wood Dr
- 10926 Mosswood Dr
- 7216 Princedale
- 16401 County Road 165
- 11170 County Road 167
- 10243 County Road 135
- 421 W Cumberland Rd
- 413 W Cumberland Rd
- 10661 Brothers Ln Unit A
- 10673 Brothers Ln Unit B
- 15542 County Road 178
- 2981 Crest Ridge Dr
- 2981 Crest Ridge Dr Unit 12
- 7605 Deer Ridge Ln
- 16461 County Road 178
