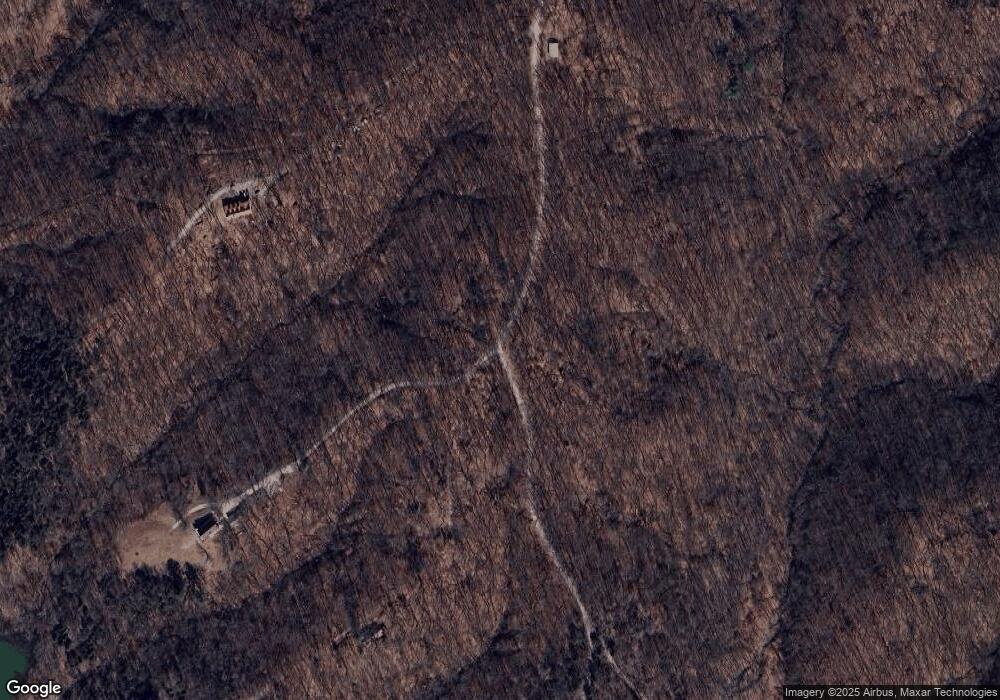7336 S Whippoorwill Ln Bloomington, IN 47401
Estimated Value: $350,000 - $409,000
4
Beds
3
Baths
2,094
Sq Ft
$180/Sq Ft
Est. Value
About This Home
This home is located at 7336 S Whippoorwill Ln, Bloomington, IN 47401 and is currently estimated at $376,416, approximately $179 per square foot. 7336 S Whippoorwill Ln is a home located in Monroe County with nearby schools including Lakeview Elementary School, Jackson Creek Middle School, and Bloomington High School South.
Ownership History
Date
Name
Owned For
Owner Type
Purchase Details
Closed on
Sep 16, 2011
Sold by
Engle Timothy J and Engle Tina J
Bought by
Bowman Jason C and Bowman Allison
Current Estimated Value
Home Financials for this Owner
Home Financials are based on the most recent Mortgage that was taken out on this home.
Original Mortgage
$185,492
Outstanding Balance
$126,293
Interest Rate
4.14%
Mortgage Type
New Conventional
Estimated Equity
$250,123
Create a Home Valuation Report for This Property
The Home Valuation Report is an in-depth analysis detailing your home's value as well as a comparison with similar homes in the area
Home Values in the Area
Average Home Value in this Area
Purchase History
| Date | Buyer | Sale Price | Title Company |
|---|---|---|---|
| Bowman Jason C | -- | None Available |
Source: Public Records
Mortgage History
| Date | Status | Borrower | Loan Amount |
|---|---|---|---|
| Open | Bowman Jason C | $185,492 |
Source: Public Records
Tax History Compared to Growth
Tax History
| Year | Tax Paid | Tax Assessment Tax Assessment Total Assessment is a certain percentage of the fair market value that is determined by local assessors to be the total taxable value of land and additions on the property. | Land | Improvement |
|---|---|---|---|---|
| 2024 | $2,291 | $285,700 | $58,000 | $227,700 |
| 2023 | $2,175 | $271,700 | $55,600 | $216,100 |
| 2022 | $1,910 | $245,000 | $55,600 | $189,400 |
| 2021 | $1,673 | $211,600 | $46,700 | $164,900 |
| 2020 | $1,612 | $197,800 | $41,700 | $156,100 |
| 2019 | $1,251 | $184,500 | $29,800 | $154,700 |
| 2018 | $1,282 | $186,400 | $29,800 | $156,600 |
| 2017 | $1,232 | $180,600 | $28,800 | $151,800 |
| 2016 | $1,244 | $184,600 | $28,800 | $155,800 |
| 2014 | $1,203 | $183,900 | $28,800 | $155,100 |
Source: Public Records
Map
Nearby Homes
- 7155 S Shields Ridge Rd
- 7528 Shady Side Dr
- 6829 S Shields Ridge Rd
- 7716 S Patton Rd
- 7680 S Fairfax Rd
- 2770 E Bernice Dr
- 7544 S Fairfax Rd
- 7403 S Main St
- 3450 E Cleve Butcher Rd
- 7200 S Strain Ridge Rd
- 7530 S Strain Ridge Rd
- 5549 S Tammany Ct
- 6180 S Handy Rd
- 1829 E Sanders Second Ave
- 8111 S Whitherbee Dr
- 1645 E Lena Ave
- 2900 E Moffett Ln
- 7298 S Bakersfield Rd
- 8318 S Ashley Ave
- 2168 Fox Ln
- 7342 S Whippoorwill Ln
- 00 S Whippoorwill Ln
- 7308 S Whippoorwill Ln
- 7333 S Whippoorwill Ln
- 7301 S Whippoorwill Ln
- 7365 S Whippoorwill Ln
- 23 Acres Whippoorwill Ln Unit 13
- 7244 S Whippoorwill Ln
- 7354 S Whippoorwill Ln
- 7252 S Whippoorwill Ln
- 7366 S Whippoorwill Ln
- 7237 S Whippoorwill Ln
- 7205 S Whippoorwill Ln
- 0000 S Whippoorwill Ln
- 7250 S Shields Ridge Rd
- 7195 S Shields Ridge Rd
- 7175 S Shields Ridge Rd
- 7196 S Shields Ridge Rd
- 4344 E Sundance Ln
- 7120 S Shields Ridge Rd
