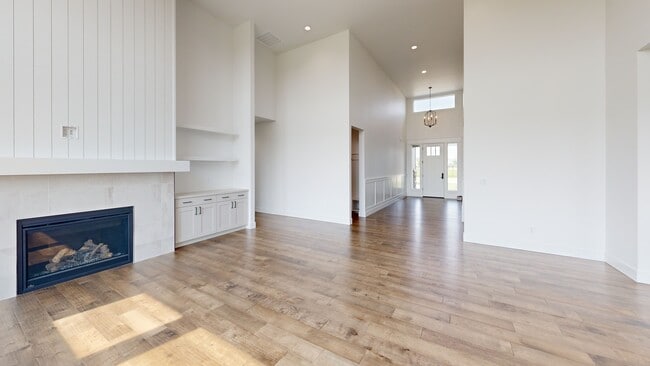
$1,045,000 New Construction
- 4 Beds
- 3 Baths
- 2,809 Sq Ft
- 7319 E Red Kite St
- Nampa, ID
Welcome to the “Jefferson” floor plan by RTL Homes! This popular plan features a 45’ RV garage for all your toys! Enjoy entertaining your guests with 10’ Ceilings with 11’ Tray ceilings with beams, 8’ Doors, and a double sided island! No back neighbors to interrupt your BBQ! The kitchen boasts Bosch appliances, cook top range, vent hood, and double ovens! Wait until you see the walk-through
Brooke Brennan Boise Premier Real Estate





