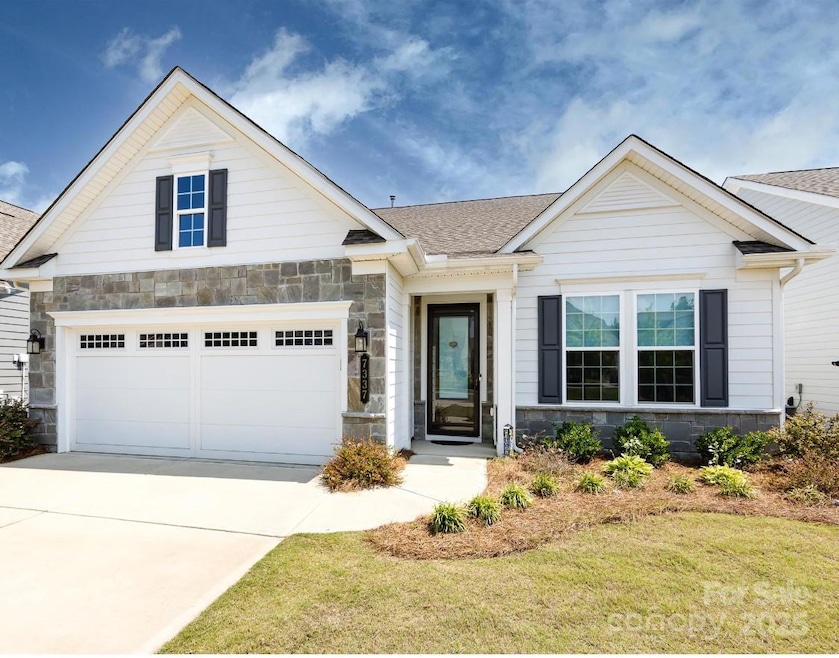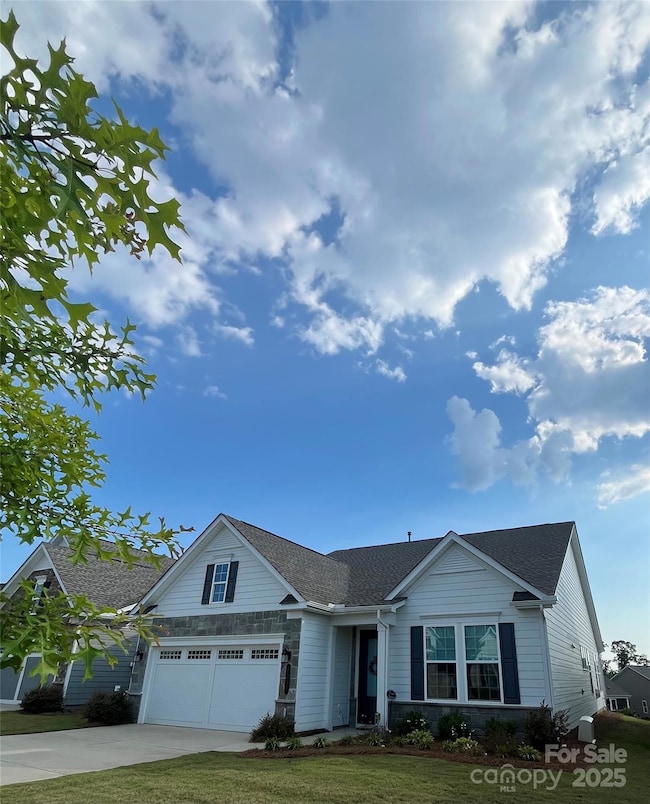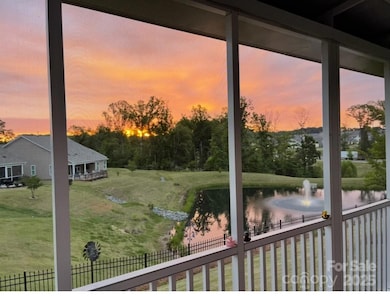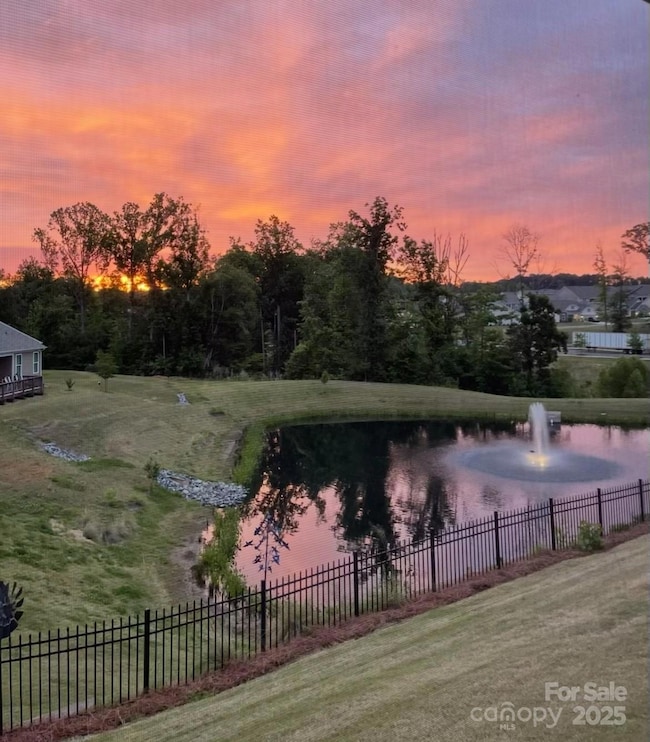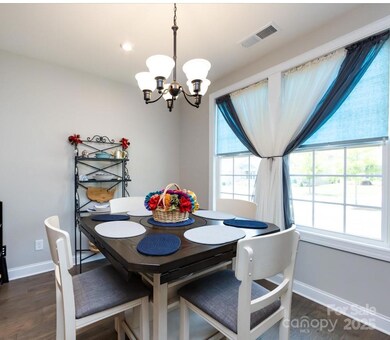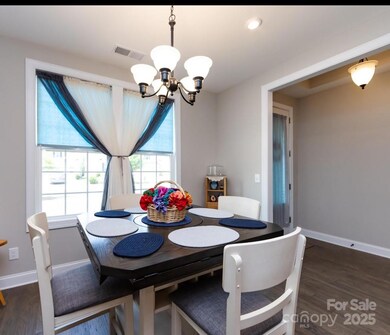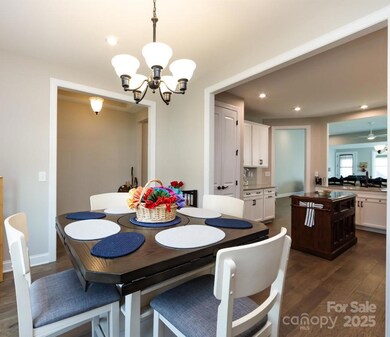7337 Overjoyed Crossing Charlotte, NC 28215
Bradfield Farms NeighborhoodEstimated payment $3,438/month
Highlights
- Water Views
- Open Floorplan
- Lawn
- Active Adult
- Traditional Architecture
- Screened Porch
About This Home
Fall in love when you open the door to this beautiful bright & open Cypress floor plan, perfectly designed for comfortable living. This home offers 2 large bedrooms, 2 bathrooms and a flex room that could be an office/bedroom/craft room. Large living room w/gas fireplace, white kitchen cabinets, granite countertops, & vinyl plank flooring. All stainless steel appliance remain, along with washer and dryer. Beautiful island in kitchen will remain. Tv's also can stay .
Primary bedroom with tray ceiling, primary bath/large tile shower and dual vanities. Lots of upgrades. Home is situated on a premium lot with a view of the water, ideal for spending mornings with a coffee on the screen porch enjoying the scenery. Close to Mint Hill Novant Hospital and I- 485. Cresswinds is an active 55+ over community w/clubhouse indoor/outdoor pools, fitness center, sports courts, many clubs/activities.
Listing Agent
Howard Hanna Allen Tate Charlotte South Brokerage Email: teri.sweet@allentate.com License #115961 Listed on: 06/26/2025

Home Details
Home Type
- Single Family
Est. Annual Taxes
- $3,687
Year Built
- Built in 2021
Lot Details
- Lawn
- Property is zoned MX-1(INNOV)
HOA Fees
- $350 Monthly HOA Fees
Parking
- 2 Car Garage
- Driveway
Home Design
- Traditional Architecture
- Slab Foundation
- Stone Veneer
Interior Spaces
- 1-Story Property
- Open Floorplan
- Insulated Windows
- Living Room with Fireplace
- Screened Porch
- Water Views
- Pull Down Stairs to Attic
- Carbon Monoxide Detectors
- Laundry Room
Kitchen
- Electric Range
- Dishwasher
Flooring
- Carpet
- Vinyl
Bedrooms and Bathrooms
- 2 Main Level Bedrooms
- Walk-In Closet
- 2 Full Bathrooms
Utilities
- Central Air
- Heating System Uses Natural Gas
- Underground Utilities
Community Details
- Active Adult
- Frist Service Resdential Association, Phone Number (704) 251-7862
- Cresswind Subdivision
- Mandatory home owners association
Listing and Financial Details
- Assessor Parcel Number 111-206-49
Map
Home Values in the Area
Average Home Value in this Area
Tax History
| Year | Tax Paid | Tax Assessment Tax Assessment Total Assessment is a certain percentage of the fair market value that is determined by local assessors to be the total taxable value of land and additions on the property. | Land | Improvement |
|---|---|---|---|---|
| 2025 | $3,687 | $466,700 | $100,000 | $366,700 |
| 2024 | $3,687 | $466,700 | $100,000 | $366,700 |
| 2023 | $3,687 | $466,700 | $100,000 | $366,700 |
| 2022 | $1,680 | $174,100 | $82,000 | $92,100 |
| 2021 | $791 | $82,000 | $82,000 | $0 |
Property History
| Date | Event | Price | List to Sale | Price per Sq Ft | Prior Sale |
|---|---|---|---|---|---|
| 09/07/2025 09/07/25 | Price Changed | $527,500 | -0.1% | $270 / Sq Ft | |
| 06/26/2025 06/26/25 | For Sale | $528,000 | +7.2% | $270 / Sq Ft | |
| 10/06/2022 10/06/22 | Sold | $492,520 | 0.0% | $252 / Sq Ft | View Prior Sale |
| 03/21/2022 03/21/22 | Pending | -- | -- | -- | |
| 03/15/2022 03/15/22 | Price Changed | $492,520 | -3.5% | $252 / Sq Ft | |
| 03/07/2022 03/07/22 | Price Changed | $510,520 | +0.1% | $262 / Sq Ft | |
| 02/24/2022 02/24/22 | For Sale | $509,815 | -- | $261 / Sq Ft |
Purchase History
| Date | Type | Sale Price | Title Company |
|---|---|---|---|
| Special Warranty Deed | $493,000 | -- |
Mortgage History
| Date | Status | Loan Amount | Loan Type |
|---|---|---|---|
| Open | $295,512 | New Conventional |
Source: Canopy MLS (Canopy Realtor® Association)
MLS Number: 4274967
APN: 111-206-49
- 7343 Overjoyed Crossing Unit 318
- 7362 Overjoyed Crossing
- 6325 Good News Dr
- 5527 Cheerful Ln
- 8206 Festival Way
- 7315 Surprise Ct
- 8218 Festival Way
- 6025 Blissful Dr
- 7025 Overjoyed Crossing
- 8949 Silver Springs Ct
- 8945 Silver Springs Ct
- 8941 Silver Springs Ct
- 8937 Silver Springs Ct
- 8933 Silver Springs Ct
- 8929 Silver Springs Ct
- 12508 Old Iron Ln
- 8925 Silver Springs Ct
- 8917 Silver Springs Ct
- 8921 Silver Springs Ct
- 8631 Profit Ln
- 11932 Red Leaf Dr
- 11945 Red Leaf Dr
- 13330 Maize Ln
- 13330 Maize Ln Unit C1
- 13330 Maize Ln Unit B1
- 13330 Maize Ln Unit A1
- 12825 Old Iron Ln
- 11550 Stewarts Crossing Dr
- 12327 Bending Branch Rd
- 9617 Rau Ct
- 9928 Paper Tree Rd
- 11610 Banyan Ct
- 9612 Aventide Ln
- 9907 Paper Tree Rd
- 11814 Stewarts Crossing Dr
- 13308 Woodland Farm Dr
- 9935 Sweet Plum Dr
- 13316 Woodland Farm Dr
- 13625 Haven Ridge Ln
- 5126 Timbertop Ln
