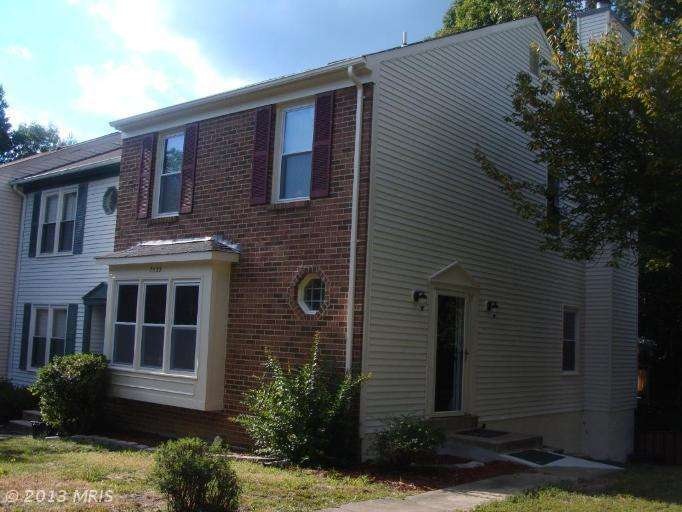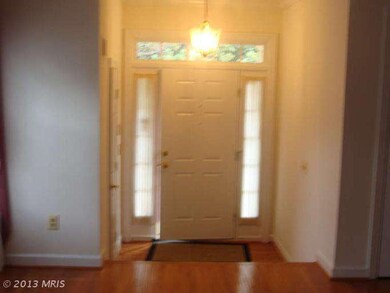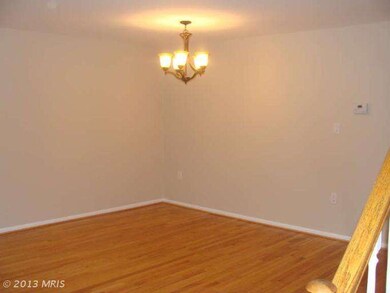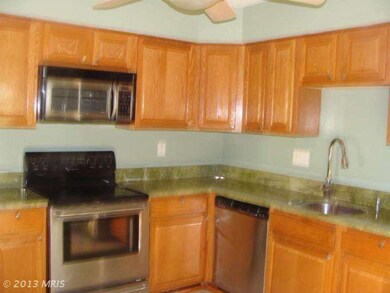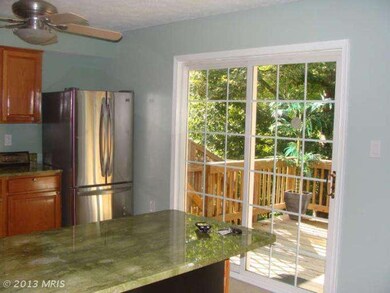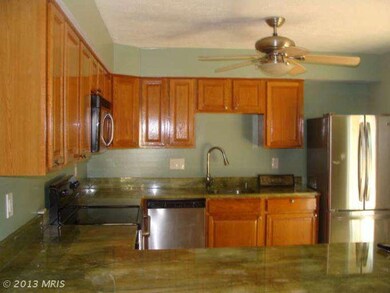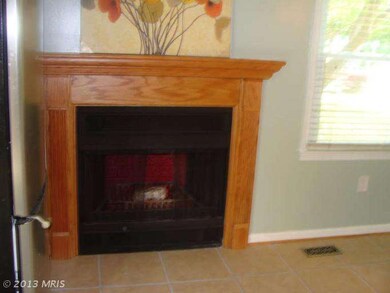
7339 Stream Way Springfield, VA 22152
Highlights
- Colonial Architecture
- 2 Fireplaces
- Central Air
- Rolling Valley Elementary School Rated A-
- Breakfast Area or Nook
- Ceiling Fan
About This Home
As of December 2017Gorgeous end unit townhouse with new windows, new deck and fence. Hardwood floor on all 3 levels, granite counters, ceramic tile floors, and Stainless Appliances in the kitchen. Immediate access to Fairfax County Pkwy, I-95 and the belt way for easy commute. Only 3 miles away from the Springfield Metro Station and Springfield Mall.
Last Agent to Sell the Property
Samson Properties License #SP600354 Listed on: 12/31/2012

Townhouse Details
Home Type
- Townhome
Est. Annual Taxes
- $3,278
Year Built
- Built in 1983
Lot Details
- 2,400 Sq Ft Lot
- 1 Common Wall
HOA Fees
- $55 Monthly HOA Fees
Parking
- 2 Assigned Parking Spaces
Home Design
- Colonial Architecture
Interior Spaces
- Property has 3 Levels
- Ceiling Fan
- 2 Fireplaces
- Breakfast Area or Nook
Bedrooms and Bathrooms
- 3 Bedrooms
- 4 Bathrooms
Finished Basement
- Walk-Out Basement
- Rear Basement Entry
Utilities
- Central Air
- Heat Pump System
- Electric Water Heater
Community Details
- Rolling Forest Subdivision
Listing and Financial Details
- Tax Lot 29
- Assessor Parcel Number 89-4-11- -29
Ownership History
Purchase Details
Home Financials for this Owner
Home Financials are based on the most recent Mortgage that was taken out on this home.Purchase Details
Home Financials for this Owner
Home Financials are based on the most recent Mortgage that was taken out on this home.Purchase Details
Home Financials for this Owner
Home Financials are based on the most recent Mortgage that was taken out on this home.Purchase Details
Purchase Details
Home Financials for this Owner
Home Financials are based on the most recent Mortgage that was taken out on this home.Purchase Details
Home Financials for this Owner
Home Financials are based on the most recent Mortgage that was taken out on this home.Purchase Details
Home Financials for this Owner
Home Financials are based on the most recent Mortgage that was taken out on this home.Similar Homes in Springfield, VA
Home Values in the Area
Average Home Value in this Area
Purchase History
| Date | Type | Sale Price | Title Company |
|---|---|---|---|
| Bargain Sale Deed | $420,000 | None Available | |
| Gift Deed | -- | None Available | |
| Warranty Deed | $375,000 | -- | |
| Warranty Deed | $290,000 | -- | |
| Quit Claim Deed | -- | -- | |
| Warranty Deed | $408,000 | -- | |
| Deed | $135,000 | -- |
Mortgage History
| Date | Status | Loan Amount | Loan Type |
|---|---|---|---|
| Open | $399,000 | New Conventional | |
| Previous Owner | $213,500 | New Conventional | |
| Previous Owner | $225,000 | New Conventional | |
| Previous Owner | $324,800 | New Conventional | |
| Previous Owner | $134,356 | FHA |
Property History
| Date | Event | Price | Change | Sq Ft Price |
|---|---|---|---|---|
| 12/01/2017 12/01/17 | Sold | $420,000 | +0.2% | $205 / Sq Ft |
| 10/13/2017 10/13/17 | Pending | -- | -- | -- |
| 10/03/2017 10/03/17 | For Sale | $419,000 | +11.7% | $204 / Sq Ft |
| 03/22/2013 03/22/13 | Sold | $375,000 | +7.1% | $276 / Sq Ft |
| 02/13/2013 02/13/13 | Pending | -- | -- | -- |
| 02/08/2013 02/08/13 | For Sale | $350,000 | -6.7% | $257 / Sq Ft |
| 01/23/2013 01/23/13 | Off Market | $375,000 | -- | -- |
| 01/23/2013 01/23/13 | For Sale | $360,000 | -4.0% | $265 / Sq Ft |
| 12/31/2012 12/31/12 | Off Market | $375,000 | -- | -- |
| 12/31/2012 12/31/12 | For Sale | $360,000 | -- | $265 / Sq Ft |
Tax History Compared to Growth
Tax History
| Year | Tax Paid | Tax Assessment Tax Assessment Total Assessment is a certain percentage of the fair market value that is determined by local assessors to be the total taxable value of land and additions on the property. | Land | Improvement |
|---|---|---|---|---|
| 2021 | $5,356 | $456,370 | $115,000 | $341,370 |
| 2020 | $5,184 | $438,000 | $105,000 | $333,000 |
| 2019 | $5,001 | $422,540 | $105,000 | $317,540 |
| 2018 | $4,871 | $411,570 | $105,000 | $306,570 |
| 2017 | $4,712 | $405,850 | $105,000 | $300,850 |
| 2016 | $4,475 | $386,280 | $97,000 | $289,280 |
| 2015 | $4,144 | $371,370 | $85,000 | $286,370 |
| 2014 | $3,888 | $349,160 | $79,000 | $270,160 |
Agents Affiliated with this Home
-

Seller's Agent in 2017
Jennifer Young
Keller Williams Realty
(703) 674-1777
5 in this area
1,699 Total Sales
-

Buyer's Agent in 2017
Wendy Santantonio
McEnearney Associates
(703) 625-8802
94 Total Sales
-

Seller's Agent in 2013
Iman Gobran
Samson Properties
(571) 228-1416
2 in this area
83 Total Sales
-
J
Buyer's Agent in 2013
Jane Hwang
MetroHomes Realty, LLC
(703) 919-8785
Map
Source: Bright MLS
MLS Number: 1004245556
APN: 089-4-11-0029
- 7225 Kousa Ln
- 8037 Tanworth Ct
- 8110 Squirrel Run Rd
- 7942 Bentley Village Dr Unit 33A
- 7233 Jillspring Ct Unit 18C
- 7918 Bentley Village Dr Unit 14A
- 8128 Viola St
- 0 Edge Creek Ln
- 8121 Truro Ct
- 7880 Rolling Woods Ct Unit 204
- 7880 Rolling Woods Ct Unit 104
- 7267 Olde Lantern Way
- 7817 Harrowgate Cir Unit C
- 6901 Rolling Rd
- 6910 Barnack Dr
- 6812 Landor Ln
- 6812 Cabot Ct
- 6907 Barnack Dr
- 7116 Hadlow Ct
- 8160 Ridge Creek Way
