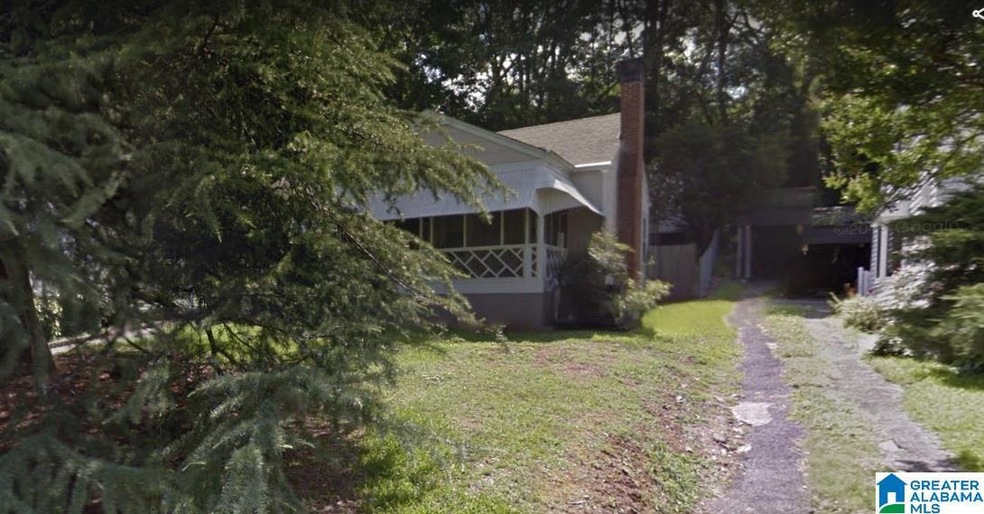
734 47th Way S Birmingham, AL 35222
Crestwood South Neighborhood
2
Beds
1
Bath
850
Sq Ft
8,276
Sq Ft Lot
Highlights
- Covered Deck
- Attic
- Detached Garage
- Wood Flooring
- Stone Countertops
- Porch
About This Home
As of November 2024Beautiful 2-bedroom home in Avondale.
Home Details
Home Type
- Single Family
Est. Annual Taxes
- $1,320
Year Built
- Built in 1945
Lot Details
- 8,276 Sq Ft Lot
Interior Spaces
- 850 Sq Ft Home
- 1-Story Property
- Smooth Ceilings
- Wood Burning Fireplace
- Brick Fireplace
- Living Room with Fireplace
- Combination Dining and Living Room
- Wood Flooring
- Crawl Space
- Pull Down Stairs to Attic
Kitchen
- Electric Cooktop
- Stone Countertops
Bedrooms and Bathrooms
- 2 Bedrooms
- 1 Full Bathroom
- Separate Shower
Parking
- Detached Garage
- 1 Carport Space
Outdoor Features
- Covered Deck
- Screened Deck
- Porch
Schools
- Avondale Elementary School
- Putnam Middle School
- Woodlawn High School
Utilities
- Heating Available
- Electric Water Heater
Listing and Financial Details
- Assessor Parcel Number 23-00-28-3-002-064.000
Ownership History
Date
Name
Owned For
Owner Type
Purchase Details
Listed on
Oct 3, 2024
Closed on
Nov 7, 2024
Sold by
Franklin Elizabeth A
Bought by
Smith Sara
Seller's Agent
Freddy Guerra
Exp Realty LLC
Buyer's Agent
Freddy Guerra
Exp Realty LLC
List Price
$220,000
Sold Price
$220,000
Current Estimated Value
Home Financials for this Owner
Home Financials are based on the most recent Mortgage that was taken out on this home.
Estimated Appreciation
$12,562
Avg. Annual Appreciation
2.37%
Original Mortgage
$200,000
Outstanding Balance
$199,010
Interest Rate
6.08%
Mortgage Type
New Conventional
Estimated Equity
$24,943
Purchase Details
Closed on
Oct 29, 1998
Sold by
Silvey John E and Silvey Dorothy B
Bought by
Franklin Elizabeth A
Home Financials for this Owner
Home Financials are based on the most recent Mortgage that was taken out on this home.
Original Mortgage
$57,000
Interest Rate
6.61%
Mortgage Type
FHA
Similar Homes in the area
Create a Home Valuation Report for This Property
The Home Valuation Report is an in-depth analysis detailing your home's value as well as a comparison with similar homes in the area
Home Values in the Area
Average Home Value in this Area
Purchase History
| Date | Type | Sale Price | Title Company |
|---|---|---|---|
| Warranty Deed | $220,000 | None Listed On Document | |
| Warranty Deed | $58,182 | -- |
Source: Public Records
Mortgage History
| Date | Status | Loan Amount | Loan Type |
|---|---|---|---|
| Open | $200,000 | New Conventional | |
| Previous Owner | $86,820 | New Conventional | |
| Previous Owner | $94,500 | Unknown | |
| Previous Owner | $21,000 | Credit Line Revolving | |
| Previous Owner | $65,000 | Unknown | |
| Previous Owner | $15,945 | Unknown | |
| Previous Owner | $57,000 | FHA | |
| Previous Owner | $57,000 | FHA |
Source: Public Records
Property History
| Date | Event | Price | Change | Sq Ft Price |
|---|---|---|---|---|
| 11/07/2024 11/07/24 | Sold | $220,000 | 0.0% | $259 / Sq Ft |
| 10/04/2024 10/04/24 | Pending | -- | -- | -- |
| 10/03/2024 10/03/24 | For Sale | $220,000 | -- | $259 / Sq Ft |
Source: Greater Alabama MLS
Tax History Compared to Growth
Tax History
| Year | Tax Paid | Tax Assessment Tax Assessment Total Assessment is a certain percentage of the fair market value that is determined by local assessors to be the total taxable value of land and additions on the property. | Land | Improvement |
|---|---|---|---|---|
| 2024 | $1,331 | $20,860 | -- | -- |
| 2022 | $1,348 | $21,110 | $18,300 | $2,810 |
| 2021 | $1,531 | $20,650 | $18,300 | $2,350 |
| 2020 | $1,349 | $19,600 | $15,000 | $4,600 |
| 2019 | $1,291 | $20,260 | $0 | $0 |
| 2018 | $1,006 | $14,860 | $0 | $0 |
| 2017 | $932 | $13,840 | $0 | $0 |
| 2016 | $932 | $13,840 | $0 | $0 |
| 2015 | $932 | $13,840 | $0 | $0 |
| 2014 | $849 | $13,180 | $0 | $0 |
| 2013 | $849 | $13,180 | $0 | $0 |
Source: Public Records
Agents Affiliated with this Home
-

Seller's Agent in 2024
Freddy Guerra
Exp Realty LLC
(205) 266-8661
1 in this area
216 Total Sales
Map
Source: Greater Alabama MLS
MLS Number: 21402887
APN: 23-00-28-3-002-064.000
Nearby Homes
- 721 47th Way S
- 747 48th St S
- 4741 Crestwood Blvd
- 770 12th Ave S Unit 1
- 504 47th St S
- 741 47th Place S
- 739 47th St S
- 749 46th St S
- 1113 51st St S
- 1117 51st St S
- 4817 3rd Ave S
- 4713 9th Ave S
- 4808 3rd Ave S
- 5020 8th Terrace S
- 1036 53rd St S
- 4628 Clairmont Ave S
- 4411 7th Ave S
- 4908 3rd Ave S
- 1025 53rd St S
- 4406 6th Ave S
