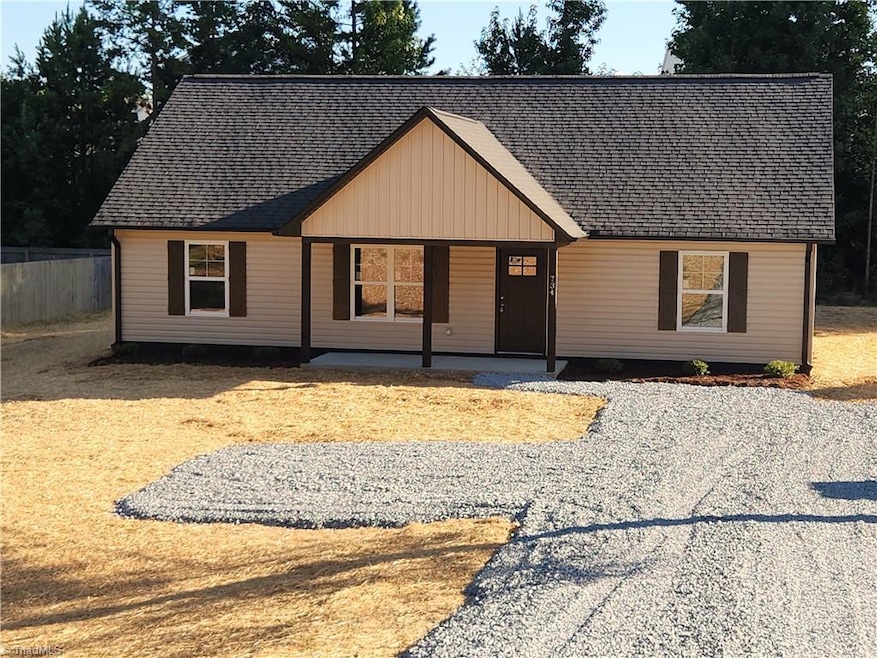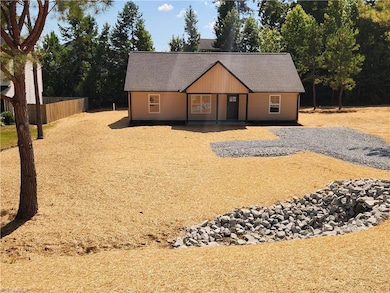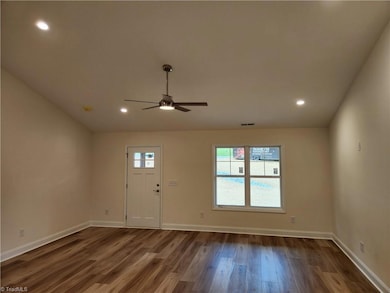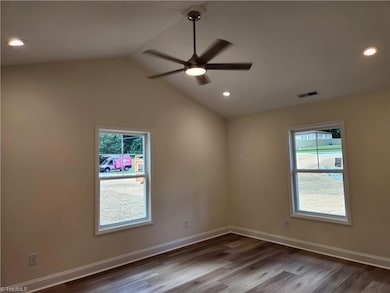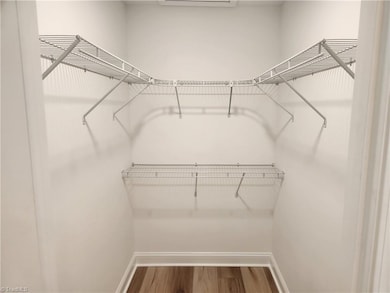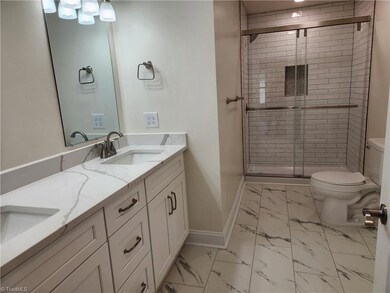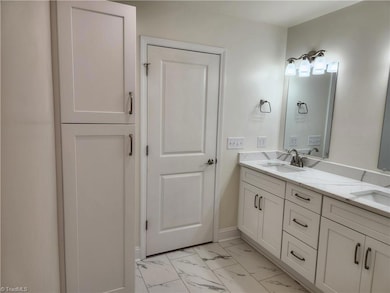NEW CONSTRUCTION
$15K PRICE DROP
734 Central Falls Rd Asheboro, NC 27203
Estimated payment $1,558/month
Total Views
7,770
3
Beds
2
Baths
1,426
Sq Ft
$200
Price per Sq Ft
Highlights
- Under Construction
- No HOA
- Central Air
- Vaulted Ceiling
- Recessed Lighting
About This Home
Step into this stunning new construction home offering a open concept living with soaring vaulted ceilings across the den, kitchen and dinning room. Designed with comfort and style in mind this home is filled with modern finishes and thoughtful details throughout. Vaulted ceiling in the primary suite as well. Recessed lighting throughout and ceiling fans is all beds and den. Beautiful LVP in entire house. Quartz countertops in kitchen and baths with matching quartz on kitchen backsplash. Primary bath has tile walk in shower with frameless glass doors and a huge double vanity. All stainless appliances included also
Home Details
Home Type
- Single Family
Est. Annual Taxes
- $631
Year Built
- Built in 2025 | Under Construction
Lot Details
- 0.35 Acre Lot
- Property is zoned r10
Parking
- Driveway
Home Design
- Home is estimated to be completed on 9/5/25
- Slab Foundation
- Vinyl Siding
Interior Spaces
- 1,426 Sq Ft Home
- Property has 1 Level
- Vaulted Ceiling
- Recessed Lighting
Bedrooms and Bathrooms
- 3 Bedrooms
- 2 Full Bathrooms
Utilities
- Central Air
- Heat Pump System
- Electric Water Heater
Community Details
- No Home Owners Association
- Windcrest Acres Subdivision
Listing and Financial Details
- Assessor Parcel Number 7762470773
- 1% Total Tax Rate
Map
Create a Home Valuation Report for This Property
The Home Valuation Report is an in-depth analysis detailing your home's value as well as a comparison with similar homes in the area
Home Values in the Area
Average Home Value in this Area
Property History
| Date | Event | Price | List to Sale | Price per Sq Ft |
|---|---|---|---|---|
| 11/18/2025 11/18/25 | Price Changed | $284,900 | -1.7% | $200 / Sq Ft |
| 10/31/2025 10/31/25 | Price Changed | $289,900 | -1.4% | $203 / Sq Ft |
| 10/16/2025 10/16/25 | Price Changed | $294,000 | -2.0% | $206 / Sq Ft |
| 08/30/2025 08/30/25 | Price Changed | $299,900 | 0.0% | $210 / Sq Ft |
| 08/30/2025 08/30/25 | For Sale | $299,900 | -- | $210 / Sq Ft |
Source: Triad MLS
Source: Triad MLS
MLS Number: 1178332
Nearby Homes
- 728 Central Falls Rd
- 738 Oak Bend Dr
- 740 Oak Bend Dr
- 1907 Levance St
- 1913 Levance St
- 1684 Pen Oak Dr
- 1822 Newell St
- 1807 Newell St
- 911 Old Liberty Rd
- 410 Millikan Dr
- 311 Sharon Ave
- 503 Sunrise Ave
- 1531 Robins Nest Dr
- 307 Old Liberty Rd
- 1121 Hub Morris Rd
- 1537 Humble St
- 222 Cracklin Dr
- 0 Robins Nest Dr
- 1249 Eton Ave
- 1319 E Allred St
- 1958 Lakeview Rd Unit B
- 1966 Lakeview Rd Unit 12
- 1963 Lakeview Rd
- 1967 Lakeview Rd
- 1901 N Fayetteville St
- 2476 Whirlwind Ln
- 2481 Whirlwind Ln
- 612 Sunset Ave Unit 6
- 812 Ashdol St
- 1473 Briarcliff Dr
- 731 W Kivett St
- 421 Oak Leaf Rd
- 1398 Staley Family Place
- 6602 Holder Inman Rd Extension
- 4079 Village Dr
- 103 Marquise Ct
- 2766 Briaroak Dr
- 4606 Woodvery Dr
- 338 Hicks Farm Rd
- 410 English Ct
