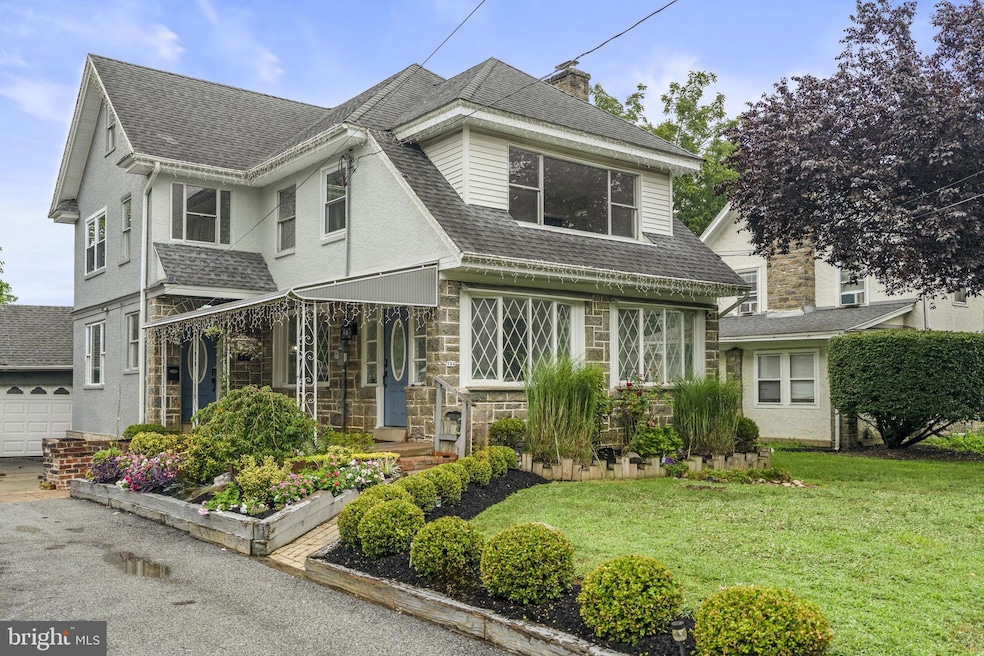
734 Concord Ave Drexel Hill, PA 19026
Waverly NeighborhoodEstimated payment $4,589/month
Highlights
- Traditional Architecture
- No HOA
- Parking Storage or Cabinetry
- 1 Fireplace
- 2 Car Detached Garage
- Forced Air Heating and Cooling System
About This Home
Discover refined living at 734 Concord Ave. This distinguished residence blends timeless elegance with modern sophistication, offering expansive living spaces enhanced by natural light and elevated finishes throughout. The gourmet kitchen is designed for both culinary excellence and entertaining, while the serene bedrooms and spa-inspired baths create a true retreat. Step outside to a private outdoor sanctuary, perfect for intimate gatherings or tranquil relaxation. Ideally positioned near premier amenities, fine dining, and cultural attractions, this home embodies luxury and lifestyle at its finest.
Listing Agent
Keller Williams Realty - Atlantic Shore License #RS367155 Listed on: 08/21/2025

Home Details
Home Type
- Single Family
Est. Annual Taxes
- $12,565
Year Built
- Built in 1929
Lot Details
- Lot Dimensions are 60.00 x 100.00
Parking
- 2 Car Detached Garage
- Parking Storage or Cabinetry
- Driveway
Home Design
- Traditional Architecture
- Stone Foundation
- Frame Construction
- Masonry
Interior Spaces
- 3,582 Sq Ft Home
- Property has 3 Levels
- 1 Fireplace
- Finished Basement
- Basement Fills Entire Space Under The House
Bedrooms and Bathrooms
- 7 Main Level Bedrooms
Utilities
- Forced Air Heating and Cooling System
- Cooling System Utilizes Natural Gas
- Natural Gas Water Heater
Community Details
- No Home Owners Association
- Drexel Hill Subdivision
Listing and Financial Details
- Tax Lot 141-043
- Assessor Parcel Number 16-10-00369-00
Map
Home Values in the Area
Average Home Value in this Area
Tax History
| Year | Tax Paid | Tax Assessment Tax Assessment Total Assessment is a certain percentage of the fair market value that is determined by local assessors to be the total taxable value of land and additions on the property. | Land | Improvement |
|---|---|---|---|---|
| 2024 | $12,141 | $287,080 | $44,710 | $242,370 |
| 2023 | $12,027 | $287,080 | $44,710 | $242,370 |
| 2022 | $11,703 | $287,080 | $44,710 | $242,370 |
| 2021 | $15,780 | $287,080 | $44,710 | $242,370 |
| 2020 | $8,443 | $130,530 | $36,000 | $94,530 |
| 2019 | $8,295 | $130,530 | $36,000 | $94,530 |
| 2018 | $8,200 | $130,530 | $0 | $0 |
| 2017 | $7,987 | $130,530 | $0 | $0 |
| 2016 | $731 | $130,530 | $0 | $0 |
| 2015 | $731 | $130,530 | $0 | $0 |
| 2014 | $731 | $130,530 | $0 | $0 |
Property History
| Date | Event | Price | Change | Sq Ft Price |
|---|---|---|---|---|
| 08/21/2025 08/21/25 | For Sale | $650,000 | +132.1% | $181 / Sq Ft |
| 11/23/2022 11/23/22 | Sold | $280,000 | +4.1% | $78 / Sq Ft |
| 10/12/2022 10/12/22 | Pending | -- | -- | -- |
| 10/06/2022 10/06/22 | For Sale | $269,000 | -- | $75 / Sq Ft |
Purchase History
| Date | Type | Sale Price | Title Company |
|---|---|---|---|
| Deed | $280,000 | -- | |
| Deed | -- | None Available | |
| Interfamily Deed Transfer | -- | None Available | |
| Deed | -- | None Available | |
| Deed | $26,000 | -- |
Mortgage History
| Date | Status | Loan Amount | Loan Type |
|---|---|---|---|
| Open | $210,000 | New Conventional | |
| Previous Owner | $350,000 | Construction | |
| Previous Owner | $375,000 | Reverse Mortgage Home Equity Conversion Mortgage | |
| Previous Owner | $70,200 | New Conventional | |
| Previous Owner | $32,900 | New Conventional | |
| Previous Owner | $10,300 | Unknown | |
| Previous Owner | $23,500 | Balloon | |
| Previous Owner | $10,500 | Unknown | |
| Previous Owner | $10,000 | Unknown | |
| Previous Owner | $19,000 | Fannie Mae Freddie Mac |
Similar Homes in Drexel Hill, PA
Source: Bright MLS
MLS Number: PADE2097136
APN: 16-10-00369-00
- 718 Concord Ave
- 722 Mason Ave
- 831 Lindale Ave
- 840 Lindale Ave
- 912 Edmonds Ave
- 942 Ormond Ave
- 945 Ormond Ave
- 833 Wilde Ave
- 607 Harper Ave
- 1004 Edmonds Ave
- 953 Foss Ave
- 506 Burmont Rd
- 4008 Bonsall Ave
- 449 Morgan Ave
- 464 Foss Ave
- 521 Blythe Ave
- 1113 Cornell Ave
- 718 Anderson Ave
- 1113 Drexel Ave
- 3634 Rosemont Ave
- 3726-3730 School Ln
- 824 Burmont Rd
- 3642 Berry Ave
- 4118 Berry Ave
- 4126 Berry Ave
- 350 Morgan Ave
- 3420 Garrett Rd
- 4804 Drexelbrook Dr
- 4021 Dayton Rd
- 867 Gainsboro Rd
- 4410 Township Line Rd
- 3206 Township Line Rd
- 353 Blanchard Rd
- 4048 Ellendale Rd
- 822 2ND FLOOR Derwyn Rd
- 1220-1250 Roosevelt Dr
- 1213 Ellston Rd Unit 2ND FL
- 2290 S Harwood Ave
- 3220 Albemarle Ave Unit First Floor - Unit 1
- 643 Saint Anthony Ln






