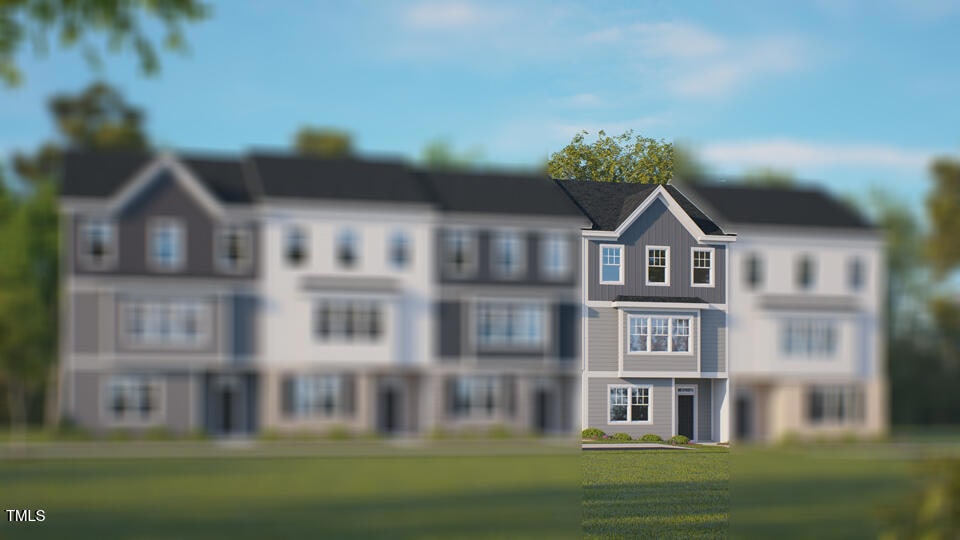
734 Dorset Stream Dr Fuquay-Varina, NC 27526
Estimated payment $2,719/month
Highlights
- Community Cabanas
- New Construction
- Deck
- Fuquay-Varina High Rated A-
- Open Floorplan
- Traditional Architecture
About This Home
Welcome to 734 Dorset Stream Drive at The Townes at Madden West in Fuquay-Varina, NC!
Introducing the Blakley floorplan an open and spacious 3 story townhome. Featuring 4 Bedrooms, 3.5 Bathrooms, and 1,998 sq. ft. of thoughtfully designed living space.
Enjoy a rear entry 2 car garage, with a downstairs bedroom and full bath perfect for an office or guests!
The second floor opens to your living room complete with a balcony, that effortlessly flows into the kitchen. Boasting an oversized center island with beautiful quartz countertops and space for barstools, soft close cabinets and a half bath off the dining area, making this floor perfect for living.
Venturing up to the third floor discover your primary suite with a plethora of natural light and an en-suite primary bathroom featuring quartz countertops and a dual vanity. Down the hall you'll find two additional secondary bedrooms with another full bath. With its thoughtful design and modern features this townhome is truly a gem. Do not miss the opportunity to make it yours!
Every new home includes our Smart Home package and New Home Warranty. Madden West also features two playgrounds, a dog park and an exercise park.
Schedule a tour and make the Blakely your new home at Madden West today! *Pictures are for representational purposes only*
Townhouse Details
Home Type
- Townhome
Year Built
- Built in 2025 | New Construction
Lot Details
- No Units Located Below
- No Unit Above or Below
- Two or More Common Walls
- Private Entrance
- Landscaped
- Back and Front Yard
HOA Fees
- $200 Monthly HOA Fees
Parking
- 2 Car Attached Garage
- Parking Storage or Cabinetry
- Lighted Parking
- Rear-Facing Garage
- Garage Door Opener
- Private Driveway
- Additional Parking
- Open Parking
Home Design
- Home is estimated to be completed on 10/21/25
- Traditional Architecture
- Slab Foundation
- Frame Construction
- Metal Roof
- Board and Batten Siding
- HardiePlank Type
Interior Spaces
- 1,998 Sq Ft Home
- 3-Story Property
- Open Floorplan
- Smooth Ceilings
- High Ceiling
- Sliding Doors
- Family Room
- Combination Kitchen and Dining Room
- Storage
Kitchen
- Electric Oven
- Electric Cooktop
- Microwave
- Dishwasher
- Stainless Steel Appliances
- Kitchen Island
- Quartz Countertops
Flooring
- Carpet
- Laminate
- Vinyl
Bedrooms and Bathrooms
- 4 Bedrooms
- Main Floor Bedroom
- Walk-In Closet
- Double Vanity
- Private Water Closet
- Separate Shower in Primary Bathroom
- Bathtub with Shower
- Walk-in Shower
Laundry
- Laundry on upper level
- Washer and Electric Dryer Hookup
Home Security
- Prewired Security
- Smart Lights or Controls
- Smart Locks
- Smart Thermostat
Outdoor Features
- Deck
- Exterior Lighting
Schools
- Lincoln Height Elementary School
- Fuquay Varina Middle School
- Fuquay Varina High School
Utilities
- ENERGY STAR Qualified Air Conditioning
- Forced Air Zoned Heating and Cooling System
- Vented Exhaust Fan
- Electric Water Heater
- Cable TV Available
Listing and Financial Details
- Home warranty included in the sale of the property
Community Details
Overview
- Association fees include ground maintenance
- Ppm Association, Phone Number (919) 848-4911
- Blakely Condos
- Built by D.R. Horton
- Madden West Subdivision, Blakely Floorplan
- Maintained Community
- Community Parking
Amenities
- Picnic Area
Recreation
- Community Playground
- Community Cabanas
- Park
- Dog Park
- Jogging Path
- Trails
Security
- Carbon Monoxide Detectors
- Fire and Smoke Detector
- Firewall
Map
Home Values in the Area
Average Home Value in this Area
Property History
| Date | Event | Price | Change | Sq Ft Price |
|---|---|---|---|---|
| 08/05/2025 08/05/25 | For Sale | $388,990 | -- | $195 / Sq Ft |
Similar Homes in Fuquay-Varina, NC
Source: Doorify MLS
MLS Number: 10111359
- BLAKELY Plan at Madden West - The Townes at Madden West
- HADLEIGH Plan at Madden West - The Townes at Madden West
- WESLEY Plan at Madden West
- 738 Dorset Stream Dr
- 736 Dorset Stream Dr
- 823 Washington St
- 732 Dorset Stream Dr
- 730 Dorset Stream Dr
- 821 Washington St
- 728 Dorset Stream Dr
- 817 Washington St
- 815 Washington St
- 762 Dorset Stream Dr
- 764 Dorset Stream Dr
- 766 Dorset Stream Dr
- 795 Washington St
- 768 Dorset Stream Dr
- 605 Dorset Stream Dr
- 819 Washington St
- 703 Lucky Clover Way
- 705 Lucky Clover Way
- 1121 Tulip Poplar Rd
- 526 Dawley Dr
- 117 Lyonshall St
- 123 Charndon Way
- 1000 Girder Ct
- 501 Hunters Ridge Dr
- 624 Smithridge Way
- 529 Glenwyck Ct
- 731 Hunters Ridge Dr
- 1204 Poplar Ridge Rd
- 609 Timber Meadow Lake
- 1021 Garrow Dr
- 501 Timber Meadow Lake Dr
- 512 Timber Meadow Lake
- 1804 Balfour Downs Cir
- 201 E Ransom St Unit 2C
- 826 Red Oak Tree Dr






