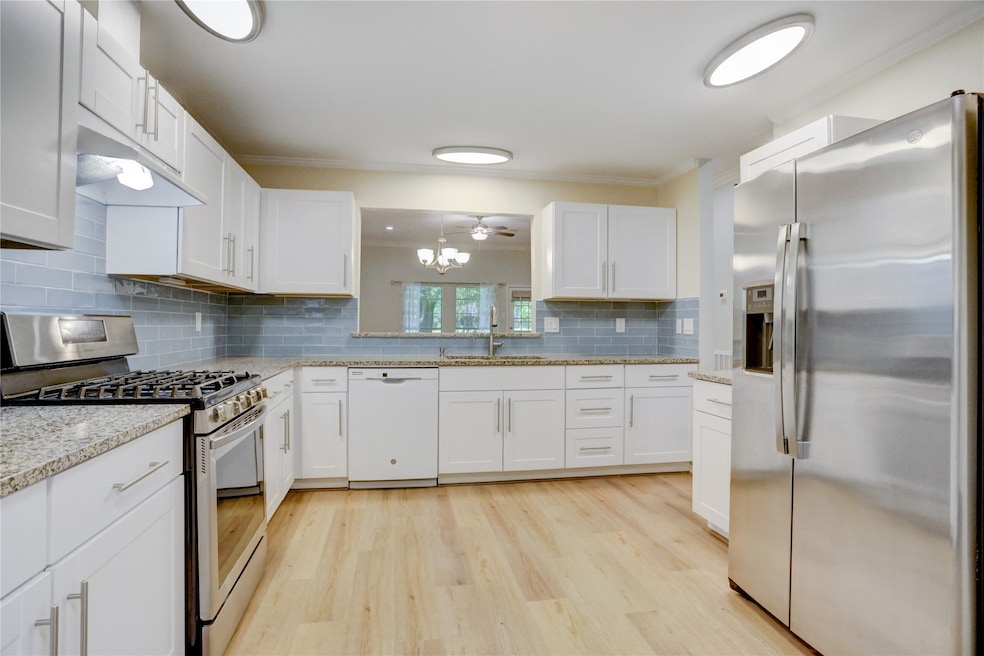
734 E Country Grove Cir Pearland, TX 77584
Country Place NeighborhoodHighlights
- Golf Course Community
- RV Access or Parking
- RV or Boat Storage in Community
- Fitness Center
- Senior Community
- Gated Community
About This Home
As of June 2025Welcome to your serene retreat in this beautifully updated 2-bedroom, 2-bath townhome located in a sought-after 55+ gated community right on the golf course. This move-in ready home offers a spacious open floor plan filled with natural light, modern finishes, and stunning views of the greens. The updated kitchen features granite countertops, stainless steel appliances, and ample cabinet spaced. The inviting living and dining areas flow seamlessly to a private patio overlooking the fairway, ideal for enjoying your morning coffee or evening sunset. Enjoy low-maintenance living with access to community amenities including golf, clubhouse and planned social activities - all within a friendly neighborhood.
Last Agent to Sell the Property
Martha Turner Sotheby's International Realty License #0621776 Listed on: 05/15/2025

Townhouse Details
Home Type
- Townhome
Est. Annual Taxes
- $5,279
Year Built
- Built in 1991
Lot Details
- 2,923 Sq Ft Lot
- Sprinkler System
HOA Fees
- $590 Monthly HOA Fees
Parking
- 2 Car Attached Garage
- Additional Parking
- RV Access or Parking
Home Design
- Traditional Architecture
- Brick Exterior Construction
- Slab Foundation
- Composition Roof
Interior Spaces
- 1,546 Sq Ft Home
- 1-Story Property
- Ceiling Fan
- Family Room
- Combination Dining and Living Room
- Breakfast Room
- Utility Room
Kitchen
- Convection Oven
- Gas Oven
- Gas Cooktop
- Dishwasher
- Disposal
Flooring
- Vinyl Plank
- Vinyl
Bedrooms and Bathrooms
- 2 Bedrooms
- 2 Full Bathrooms
Laundry
- Laundry in Utility Room
- Dryer
- Washer
Home Security
Eco-Friendly Details
- Energy-Efficient HVAC
- Energy-Efficient Lighting
- Energy-Efficient Insulation
- Energy-Efficient Thermostat
- Ventilation
Outdoor Features
- Pond
- Deck
- Patio
Schools
- Challenger Elementary School
- Berry Miller Junior High School
- Glenda Dawson High School
Utilities
- Central Heating and Cooling System
- Heating System Uses Gas
- Programmable Thermostat
Community Details
Overview
- Senior Community
- Association fees include clubhouse, insurance, ground maintenance, maintenance structure, recreation facilities
- Countryplace Master Community Ass Association
- Country Grove Twnhms Sec 1 Subdivision
Amenities
- Picnic Area
- Clubhouse
- Meeting Room
- Party Room
Recreation
- RV or Boat Storage in Community
- Golf Course Community
- Tennis Courts
- Pickleball Courts
- Fitness Center
- Community Pool
Pet Policy
- The building has rules on how big a pet can be within a unit
Security
- Security Guard
- Controlled Access
- Gated Community
- Fire and Smoke Detector
Ownership History
Purchase Details
Home Financials for this Owner
Home Financials are based on the most recent Mortgage that was taken out on this home.Purchase Details
Similar Homes in Pearland, TX
Home Values in the Area
Average Home Value in this Area
Purchase History
| Date | Type | Sale Price | Title Company |
|---|---|---|---|
| Warranty Deed | -- | First American Title | |
| Warranty Deed | -- | Commonwealth Title Of Housto |
Property History
| Date | Event | Price | Change | Sq Ft Price |
|---|---|---|---|---|
| 06/27/2025 06/27/25 | Sold | -- | -- | -- |
| 06/23/2025 06/23/25 | Pending | -- | -- | -- |
| 05/15/2025 05/15/25 | For Sale | $250,000 | +2.0% | $162 / Sq Ft |
| 07/09/2022 07/09/22 | Off Market | -- | -- | -- |
| 07/01/2022 07/01/22 | Sold | -- | -- | -- |
| 06/08/2022 06/08/22 | Pending | -- | -- | -- |
| 05/13/2022 05/13/22 | For Sale | $245,000 | -- | $158 / Sq Ft |
Tax History Compared to Growth
Tax History
| Year | Tax Paid | Tax Assessment Tax Assessment Total Assessment is a certain percentage of the fair market value that is determined by local assessors to be the total taxable value of land and additions on the property. | Land | Improvement |
|---|---|---|---|---|
| 2023 | $5,279 | $237,420 | $50,660 | $186,760 |
| 2022 | $4,302 | $178,847 | $16,780 | $182,360 |
| 2021 | $4,189 | $167,590 | $15,540 | $152,050 |
| 2020 | $3,988 | $158,840 | $15,540 | $143,300 |
| 2019 | $3,626 | $134,370 | $12,430 | $121,940 |
| 2018 | $4,239 | $157,760 | $12,430 | $145,330 |
| 2017 | $4,260 | $157,760 | $12,430 | $145,330 |
| 2016 | $3,874 | $143,460 | $12,430 | $131,030 |
| 2014 | $1,808 | $120,520 | $12,430 | $108,090 |
Agents Affiliated with this Home
-
S
Seller's Agent in 2025
Sherri Hughey
Martha Turner Sotheby's International Realty
(713) 520-1981
1 in this area
66 Total Sales
-

Buyer's Agent in 2025
Kay Barbour
Shaw Real Estate
(713) 419-3545
1 in this area
25 Total Sales
-
J
Seller's Agent in 2022
Jeff Dunn
Keller Williams Realty Metropolitan
(713) 703-4401
1 in this area
41 Total Sales
-
A
Seller Co-Listing Agent in 2022
Alexander Webb
Douglas Elliman Real Estate
(713) 520-1981
1 in this area
41 Total Sales
-
A
Buyer's Agent in 2022
Amy Johnson
Map
Source: Houston Association of REALTORS®
MLS Number: 70386765
APN: 2983-0003-000
- 667 E Country Grove Cir
- 3310 Country Meadows Ct
- 654 W Country Grove Cir
- 3327 Flower Field Ln
- 831 Woodfern Glen Ln
- 3618 Teakwood Ln
- 806 Country Place Blvd
- 915 W Primrose Meadows Cir
- 903 Postwood Ln
- 0 Mchard Rd Unit 6578041
- 606 Redwood Bend Ln
- 3011 Flower Field Ln
- 3102 S Peach Hollow Cir
- 2934 Poplar Creek Ln
- 3718 Brighton Ln
- 3343 Summerwood Ln
- 1034 S Wellsford Dr
- 3530 Chatwood Dr
- 706 Rosefield Ct
- 3702 Walden Dr






