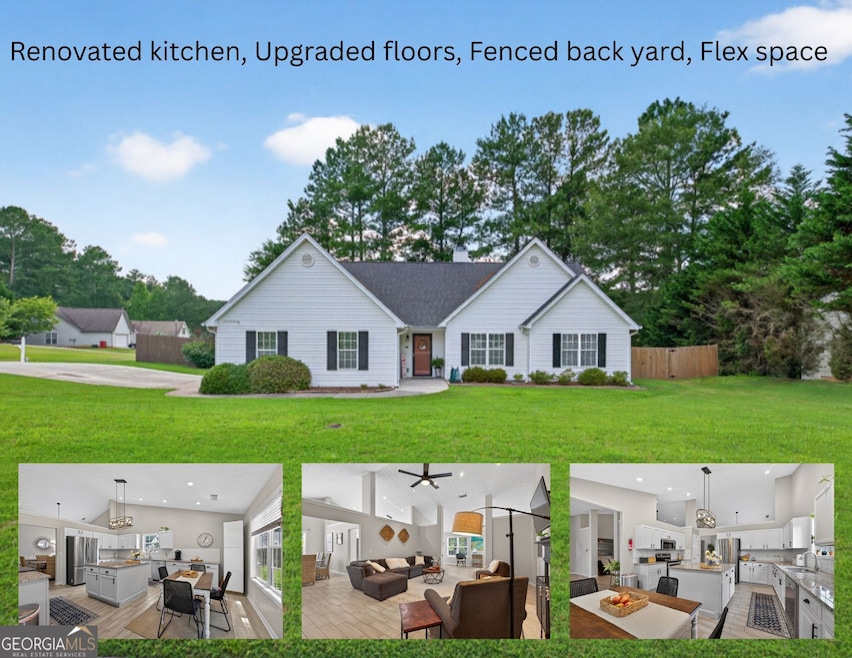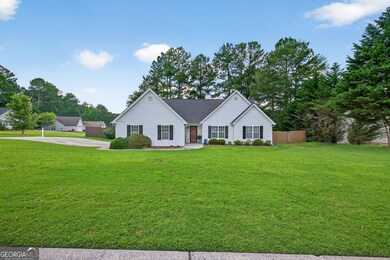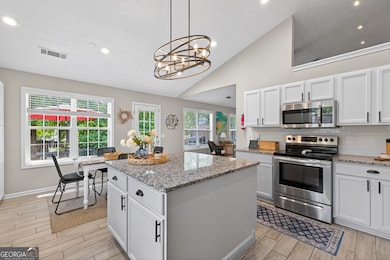734 Evergreen Dr Winder, GA 30680
Estimated payment $2,294/month
Highlights
- Vaulted Ceiling
- Sun or Florida Room
- Solid Surface Countertops
- Ranch Style House
- Corner Lot
- No HOA
About This Home
STUNNING, RENOVATED KITCHEN AND UPGRADED FLOORING THROUGHOUT, LARGE FENCED IN CORNER LOT, ADDITIONAL FLEX SPACE OFF FAMILY ROOM. This home, with just a 5-year-old roof, features custom kitchen with grand island, plenty of cabinet space, and high ceilings that fill the home with natural light create a bright and airy feeling throughout. Enjoy both the large dining room and sunny eat in kitchen. The spacious family room opens to versatile flex space- perfect for sitting/keeping room, sunroom, home office, or playroom. Split bedroom layout offers privacy and flexibility making it ideal for families, roommate, or multigenerational living. Outside boasts a large, fenced in, corner lot just off a quiet cul-de-sac and includes an extended patio that provide fantastic setting for entertaining, relaxing and play! Shed allows for additional storage space for lawn equipment and other storage needs. All just minutes away from schools, and the Bethlehem/Barrow Crossing Shopping, movies, and dining. Schedule your tour today!
Listing Agent
CANDACE PERRY
Virtual Properties Realty.com License #307571 Listed on: 06/25/2025

Home Details
Home Type
- Single Family
Est. Annual Taxes
- $3,301
Year Built
- Built in 2002
Lot Details
- Privacy Fence
- Back Yard Fenced
- Corner Lot
Home Design
- Ranch Style House
- Slab Foundation
- Composition Roof
- Vinyl Siding
Interior Spaces
- 2,100 Sq Ft Home
- Roommate Plan
- Bookcases
- Tray Ceiling
- Vaulted Ceiling
- Family Room with Fireplace
- Formal Dining Room
- Sun or Florida Room
Kitchen
- Breakfast Area or Nook
- Oven or Range
- Microwave
- Dishwasher
- Stainless Steel Appliances
- Kitchen Island
- Solid Surface Countertops
- Disposal
Flooring
- Carpet
- Tile
Bedrooms and Bathrooms
- 3 Main Level Bedrooms
- Split Bedroom Floorplan
- Walk-In Closet
- 2 Full Bathrooms
- Bathtub Includes Tile Surround
Laundry
- Laundry Room
- Laundry in Hall
Parking
- 2 Car Garage
- Side or Rear Entrance to Parking
Outdoor Features
- Patio
- Shed
Location
- Property is near schools
Schools
- Yargo Elementary School
- Haymon Morris Middle School
- Apalachee High School
Utilities
- Central Heating and Cooling System
- High Speed Internet
- Phone Available
- Cable TV Available
Community Details
- No Home Owners Association
- Evergreen Estates Subdivision
Listing and Financial Details
- Tax Lot 50
Map
Home Values in the Area
Average Home Value in this Area
Tax History
| Year | Tax Paid | Tax Assessment Tax Assessment Total Assessment is a certain percentage of the fair market value that is determined by local assessors to be the total taxable value of land and additions on the property. | Land | Improvement |
|---|---|---|---|---|
| 2024 | $3,445 | $142,725 | $21,600 | $121,125 |
| 2023 | $3,028 | $143,125 | $21,600 | $121,525 |
| 2022 | $3,110 | $112,010 | $21,600 | $90,410 |
| 2021 | $2,620 | $89,533 | $16,000 | $73,533 |
| 2020 | $2,623 | $89,533 | $16,000 | $73,533 |
| 2019 | $2,408 | $80,943 | $16,000 | $64,943 |
| 2018 | $1,979 | $64,003 | $12,000 | $52,003 |
| 2017 | $1,407 | $48,314 | $12,000 | $36,314 |
| 2016 | $1,438 | $46,519 | $12,000 | $34,519 |
| 2015 | $1,456 | $46,906 | $12,000 | $34,906 |
| 2014 | $1,189 | $42,056 | $6,762 | $35,294 |
| 2013 | -- | $41,547 | $6,762 | $34,785 |
Property History
| Date | Event | Price | List to Sale | Price per Sq Ft | Prior Sale |
|---|---|---|---|---|---|
| 06/25/2025 06/25/25 | For Sale | $385,000 | +109.8% | $183 / Sq Ft | |
| 11/30/2018 11/30/18 | Sold | $183,500 | +1.9% | $87 / Sq Ft | View Prior Sale |
| 11/05/2018 11/05/18 | Pending | -- | -- | -- | |
| 11/02/2018 11/02/18 | For Sale | $180,000 | +44.0% | $86 / Sq Ft | |
| 07/25/2014 07/25/14 | Sold | $125,000 | +19.0% | $59 / Sq Ft | View Prior Sale |
| 06/25/2014 06/25/14 | Pending | -- | -- | -- | |
| 04/22/2014 04/22/14 | For Sale | $105,000 | -- | $50 / Sq Ft |
Purchase History
| Date | Type | Sale Price | Title Company |
|---|---|---|---|
| Warranty Deed | $183,500 | -- | |
| Warranty Deed | $183,500 | -- | |
| Warranty Deed | $125,000 | -- | |
| Deed | -- | -- | |
| Deed | $136,400 | -- | |
| Deed | $30,000 | -- | |
| Deed | -- | -- |
Mortgage History
| Date | Status | Loan Amount | Loan Type |
|---|---|---|---|
| Open | $146,800 | New Conventional | |
| Closed | $146,800 | New Conventional | |
| Previous Owner | $31,000 | New Conventional | |
| Previous Owner | $134,205 | FHA |
Source: Georgia MLS
MLS Number: 10550556
APN: XX052D-050
- 746 Evergreen Dr
- 721 Loblolly Ln
- 2600 Yorkwood Rd
- 32 Livingston Ct
- 1411 Silvergate Way
- 1063 Mitchell Dr
- 19 Holland Cove
- 38 Holland Cove
- 57 Holland Cove
- 37 Holland Cove
- 47 Holland Cove
- 903 Kendall Park Dr
- 38 Holland Cove
- 50 Holland Cove
- 57 Holland Cove
- Brandon Plan at Willowbrook
- ANSLEY Express Plan at Willowbrook
- 725 Loblolly Ln
- 874 Evergreen Rd
- 2236 Avalon Trace
- 116 Dolcetto Dr
- 919 Kendall Park Dr
- 718 Fletcher Dr
- 812 Kendall Park Dr
- 1757 Maxey Ln
- 1757 Miller Springs Dr
- 1921 Roxey Ln
- 1506 Farmington Way
- 1938 Roxey Ln
- 202 Hynes St
- 163 Hynes St
- 193 Long Dr
- 182 Long Dr
- 208 Long Dr
- 254 Corinth Dr
- 145 Hargrave Ave
- 243 Casteel Ln






