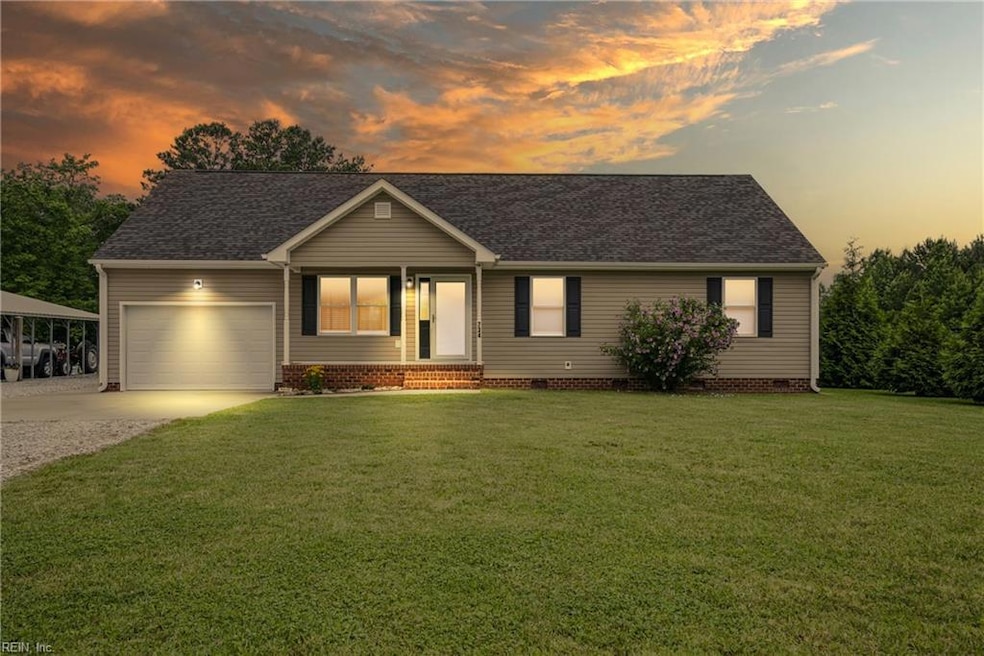734 Gallbush Rd Chesapeake, VA 23322
Pleasant Grove East NeighborhoodEstimated payment $3,455/month
Highlights
- Horses Allowed On Property
- View of Trees or Woods
- Deck
- Hickory Elementary School Rated A-
- 3.12 Acre Lot
- Main Floor Primary Bedroom
About This Home
Welcome to 734 Gallbush Road in Chesapeake! This charming 4-bedroom, 2.5-bath ranch sits on just over 3 acres in the desirable Hickory school district. Built in 2016 with quality craftsmanship, the home offers spacious living with a cozy, inviting atmosphere. Enjoy peaceful mornings on the covered back deck, sipping coffee as you take in views of the open backyard, fields, and surrounding woods—home to deer, birds, and other wildlife. The interior features a comfortable living room, great for relaxing or entertaining. With horses allowed, this property offers the freedom to create your own mini homestead or simply enjoy the space and privacy of country living. A large carport provides ample covered parking and storage. Don’t miss this unique opportunity to own a well-maintained home with acreage, natural beauty, and room to grow—all just minutes from city conveniences.
Home Details
Home Type
- Single Family
Est. Annual Taxes
- $5,019
Year Built
- Built in 2016
Home Design
- Brick Exterior Construction
- Asphalt Shingled Roof
- Vinyl Siding
Interior Spaces
- 1,744 Sq Ft Home
- 1.5-Story Property
- Ceiling Fan
- Utility Room
- Views of Woods
- Crawl Space
- Scuttle Attic Hole
Kitchen
- Electric Range
- Dishwasher
Flooring
- Laminate
- Ceramic Tile
Bedrooms and Bathrooms
- 4 Bedrooms
- Primary Bedroom on Main
- En-Suite Primary Bedroom
- Walk-In Closet
- Dual Vanity Sinks in Primary Bathroom
Laundry
- Laundry on main level
- Dryer
- Washer
Parking
- 1 Car Attached Garage
- Carport
- Oversized Parking
- Parking Available
Schools
- Hickory Elementary School
- Hickory Middle School
- Hickory High School
Utilities
- Forced Air Heating and Cooling System
- Well
- Electric Water Heater
- Water Softener
- Septic System
- Cable TV Available
Additional Features
- Deck
- 3.12 Acre Lot
- Horses Allowed On Property
Community Details
- No Home Owners Association
- Hickory Subdivision
Map
Home Values in the Area
Average Home Value in this Area
Tax History
| Year | Tax Paid | Tax Assessment Tax Assessment Total Assessment is a certain percentage of the fair market value that is determined by local assessors to be the total taxable value of land and additions on the property. | Land | Improvement |
|---|---|---|---|---|
| 2025 | $5,019 | $520,300 | $236,000 | $284,300 |
| 2024 | $5,019 | $496,900 | $216,000 | $280,900 |
| 2023 | $4,089 | $459,400 | $186,000 | $273,400 |
| 2022 | $4,055 | $401,500 | $166,000 | $235,500 |
| 2021 | $3,605 | $343,300 | $150,900 | $192,400 |
| 2020 | $3,087 | $294,000 | $102,900 | $191,100 |
| 2019 | $2,968 | $282,700 | $91,600 | $191,100 |
| 2018 | $2,912 | $277,300 | $91,600 | $185,700 |
| 2017 | $2,531 | $241,000 | $76,900 | $164,100 |
| 2016 | $1,918 | $182,700 | $84,200 | $98,500 |
| 2015 | $884 | $84,200 | $84,200 | $0 |
| 2014 | $1,171 | $111,500 | $84,200 | $27,300 |
Property History
| Date | Event | Price | Change | Sq Ft Price |
|---|---|---|---|---|
| 09/10/2025 09/10/25 | Pending | -- | -- | -- |
| 07/31/2025 07/31/25 | For Sale | $570,000 | -- | $327 / Sq Ft |
Purchase History
| Date | Type | Sale Price | Title Company |
|---|---|---|---|
| Gift Deed | -- | None Listed On Document | |
| Warranty Deed | $62,000 | Attorney | |
| Warranty Deed | $312,000 | Attorney | |
| Warranty Deed | $65,000 | -- |
Mortgage History
| Date | Status | Loan Amount | Loan Type |
|---|---|---|---|
| Previous Owner | $275,500 | Stand Alone Refi Refinance Of Original Loan | |
| Previous Owner | $218,400 | New Conventional | |
| Previous Owner | $62,400 | Credit Line Revolving |
Source: Real Estate Information Network (REIN)
MLS Number: 10595379
APN: 1090000000250
- 803 Gallbush Rd
- 641 Gallbush Rd
- 937 Indian Creek Rd
- 435 Gallbush Rd
- 3730 Battlefield Blvd S
- 3016 Cedarville Rd
- MM Cedarville (Litton Parcel 25) Ct
- MM Cedarville (Reba Parcel 25) Ct
- MM Cedarville (Beatrice Parcel 25) Ct
- MM Cedarville (Derring Parcel 25) Ct
- MM Cedarville (Lee Parcel 25) Ct
- MM Cedarville (Squire Parcel 26-4) Ct
- 0 Battlefield Blvd S
- 1305 Sanderson Rd
- The Squire Plan at Sanderson Estates
- The Reba Plan at Sanderson Estates
- The Randolph Plan at Sanderson Estates
- The Mccomas Plan at Sanderson Estates
- The Litton Plan at Sanderson Estates
- The Lee with In-Law Suite Plan at Sanderson Estates

