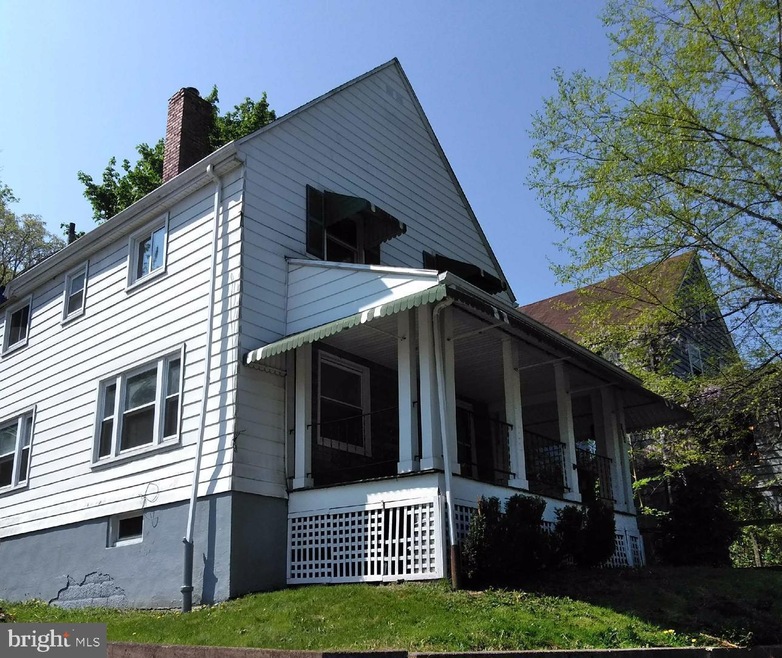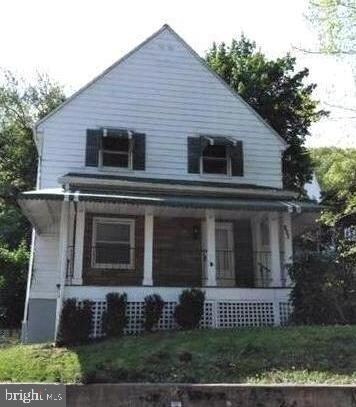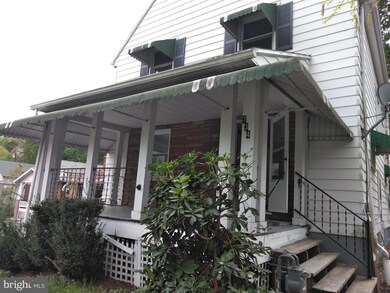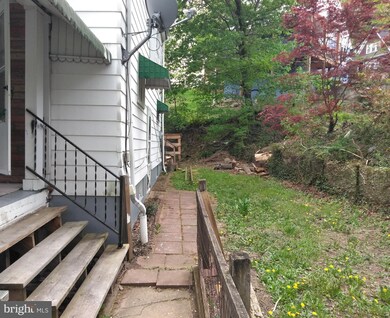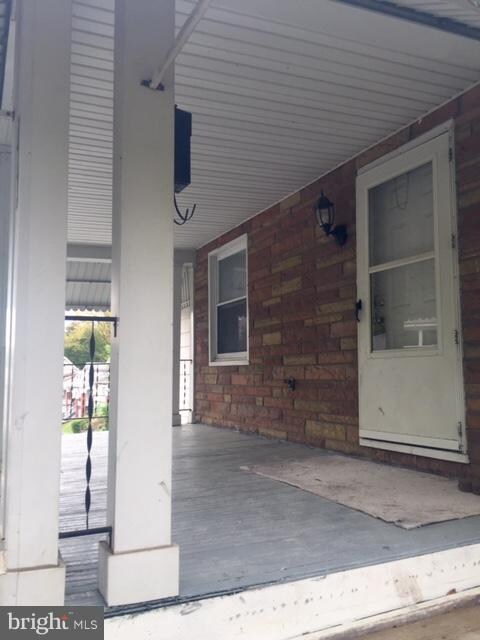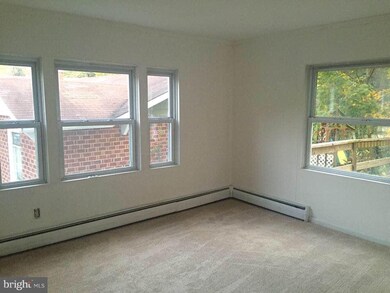
734 Gephart Dr Cumberland, MD 21502
Estimated Value: $66,000 - $128,000
Highlights
- Deck
- Traditional Architecture
- Space For Rooms
- Traditional Floor Plan
- Wood Flooring
- 1 Fireplace
About This Home
As of June 2019Buy this fantastic large 4 Bedroom home for less than many vehicles cost today. Offering a large covered front porch, lrg rear deck and nice side yard*Offering living room w/ gas burning fireplace, formal dining room, basement offers a room that has been a rec room in the past is currently unfinished, plus large unfinished utility room. Home shows very well / fresh paint and many renovations*Brand new carpet in LR,DR, stairs , upstairs hall & all bedrooms. New wood look vinyl flooring throughout kitchen, foyer & bath. There is wood floors under carpet throughout*Located in the desirable West End. Great commuter location. Owner Financing option considered with terms of at least $4,000 or more down, amortized at 4, 5 or 6 yrs, (your choice) at 6% interest. Buyers pay their own closing costs. Plus, buyer must pay home insurance & taxes during owner finance term listing seller as lien holder. With owner financing your monthly payment will be more than at a 30 yr mortgage rate . However, you will own it free & clear at the end of the owner financing term. All you'd have to pay after that is your taxes. Home insurance would be optional at that time. If you woudl like to receive the payment option terms email, call or text agent for those or to schedule a tour of the property..
Last Agent to Sell the Property
Real Estate Innovations License #WVS230302957 Listed on: 05/27/2018
Home Details
Home Type
- Single Family
Year Built
- Built in 1924
Lot Details
- 4,271 Sq Ft Lot
- Property is in very good condition
- Property is zoned URBAN RESIDENTIAL
Parking
- On-Street Parking
Home Design
- Traditional Architecture
- Aluminum Siding
Interior Spaces
- Property has 3 Levels
- Traditional Floor Plan
- Ceiling Fan
- 1 Fireplace
- Screen For Fireplace
- Entrance Foyer
- Living Room
- Dining Room
- Game Room
- Wood Flooring
Kitchen
- Electric Oven or Range
- Dishwasher
Bedrooms and Bathrooms
- 4 Bedrooms
- 1 Full Bathroom
Unfinished Basement
- Basement Fills Entire Space Under The House
- Walk-Up Access
- Connecting Stairway
- Side Exterior Basement Entry
- Space For Rooms
Outdoor Features
- Deck
- Porch
Schools
- West Side Elementary School
- Braddock Middle School
- Allegany High School
Utilities
- Vented Exhaust Fan
- Hot Water Heating System
- Natural Gas Water Heater
Community Details
- No Home Owners Association
Listing and Financial Details
- Tax Lot 32
- Assessor Parcel Number 0106009506
Ownership History
Purchase Details
Home Financials for this Owner
Home Financials are based on the most recent Mortgage that was taken out on this home.Purchase Details
Home Financials for this Owner
Home Financials are based on the most recent Mortgage that was taken out on this home.Purchase Details
Purchase Details
Home Financials for this Owner
Home Financials are based on the most recent Mortgage that was taken out on this home.Purchase Details
Home Financials for this Owner
Home Financials are based on the most recent Mortgage that was taken out on this home.Purchase Details
Purchase Details
Purchase Details
Similar Homes in Cumberland, MD
Home Values in the Area
Average Home Value in this Area
Purchase History
| Date | Buyer | Sale Price | Title Company |
|---|---|---|---|
| Hoyt Jasmine D | $43,000 | Tri St Signature Settlements | |
| Gadway Corey Alan | $16,044 | Advantage Title Co | |
| Federal National Mortgage Association | $25,555 | None Available | |
| Rhodes Brian | $54,000 | -- | |
| Rhodes Brian | $54,000 | -- | |
| Wells Fargo Bank Natl Assoc Tr | $68,000 | -- | |
| Wells Fargo Bank Natl Assoc Tr | $68,000 | -- | |
| Collins Marvin A | -- | -- |
Mortgage History
| Date | Status | Borrower | Loan Amount |
|---|---|---|---|
| Previous Owner | Hoyt Jasmine D | $28,000 | |
| Previous Owner | Rhodes Brian | $51,300 | |
| Previous Owner | Rhodes Brian | $51,300 | |
| Previous Owner | Collins Marvin A | $15,759 |
Property History
| Date | Event | Price | Change | Sq Ft Price |
|---|---|---|---|---|
| 06/18/2019 06/18/19 | Sold | $43,000 | -3.4% | $25 / Sq Ft |
| 06/07/2019 06/07/19 | Pending | -- | -- | -- |
| 05/03/2019 05/03/19 | Price Changed | $44,500 | -5.1% | $25 / Sq Ft |
| 12/30/2018 12/30/18 | Price Changed | $46,900 | -6.2% | $27 / Sq Ft |
| 05/27/2018 05/27/18 | For Sale | $50,000 | +211.6% | $29 / Sq Ft |
| 09/28/2017 09/28/17 | Sold | $16,044 | -42.7% | $11 / Sq Ft |
| 09/06/2017 09/06/17 | Pending | -- | -- | -- |
| 08/01/2017 08/01/17 | For Sale | $27,990 | +74.5% | $19 / Sq Ft |
| 07/27/2017 07/27/17 | Off Market | $16,044 | -- | -- |
| 07/24/2017 07/24/17 | Price Changed | $27,990 | -15.2% | $19 / Sq Ft |
| 06/23/2017 06/23/17 | Price Changed | $32,990 | -10.8% | $23 / Sq Ft |
| 05/23/2017 05/23/17 | Price Changed | $36,990 | -9.6% | $26 / Sq Ft |
| 04/19/2017 04/19/17 | For Sale | $40,900 | -- | $28 / Sq Ft |
Tax History Compared to Growth
Tax History
| Year | Tax Paid | Tax Assessment Tax Assessment Total Assessment is a certain percentage of the fair market value that is determined by local assessors to be the total taxable value of land and additions on the property. | Land | Improvement |
|---|---|---|---|---|
| 2024 | $491 | $52,400 | $0 | $0 |
| 2023 | $418 | $44,900 | $7,400 | $37,500 |
| 2022 | $385 | $41,433 | $0 | $0 |
| 2021 | $355 | $37,967 | $0 | $0 |
| 2020 | $320 | $34,500 | $7,400 | $27,100 |
| 2019 | $322 | $34,500 | $7,400 | $27,100 |
| 2018 | $325 | $34,500 | $7,400 | $27,100 |
| 2017 | $625 | $65,900 | $0 | $0 |
| 2016 | $315 | $65,900 | $0 | $0 |
| 2015 | $676 | $65,900 | $0 | $0 |
| 2014 | $676 | $70,100 | $0 | $0 |
Agents Affiliated with this Home
-
Deanne Miles

Seller's Agent in 2019
Deanne Miles
Real Estate Innovations
(240) 675-6734
57 Total Sales
-
Dennis White

Seller's Agent in 2017
Dennis White
Homes & Land Real Estate
(301) 707-3799
69 Total Sales
Map
Source: Bright MLS
MLS Number: 1000492474
APN: 06-009506
- 825 Gephart Dr
- 856 Gephart Dr
- 755 Fayette St
- 2-12 Patterson Ave
- 731 Fayette St
- 638 Washington St
- 820 Windsor Rd
- 619 Lynn St
- 862 Camden Ave
- 681 Fayette St
- 512 Avirett Ave
- 911 Brown Ave
- 516 Washington St
- LOT 25 Moccasin Path
- 14608 Ethridge St
- 11 N Allegany St
- 13 N Allegany St
- 216 & 218 Saratoga St
- 312 Washington St
- 212 Schley St
- 734 Gephart Dr
- 738 Gephart Dr
- 733 Gephart Dr
- 732 Gephart Dr
- 730 Gephart Dr
- 742 Gephart Dr
- 757 Cleveland Ave
- 729 Gephart Dr
- 768 Greene St
- 728 Gephart Dr
- 772 Greene St
- 802 Gephart Dr
- 755 Cleveland Ave
- 726 Gephart Dr
- 764 Greene St
- 725 Gephart Dr
- 806 Gephart Dr
- 724 Gephart Dr
- 753 Cleveland Ave
- 905 Fayette St
