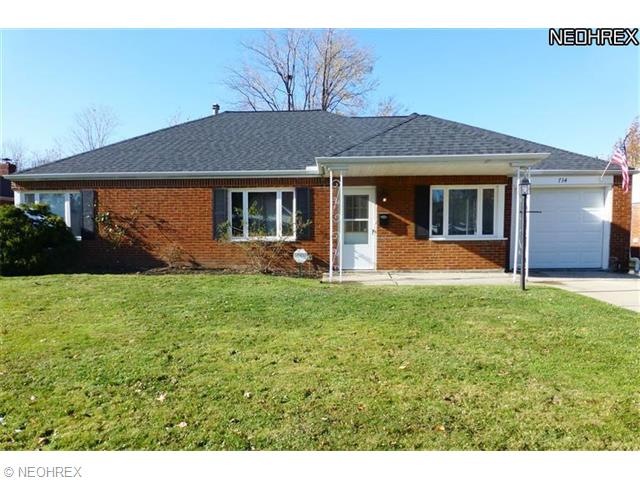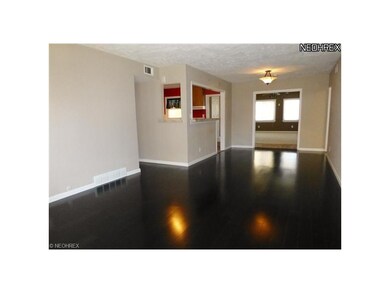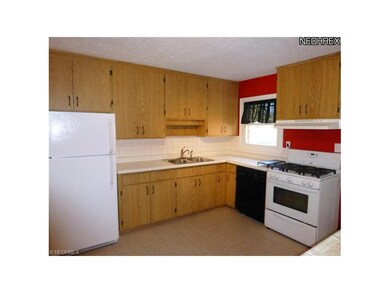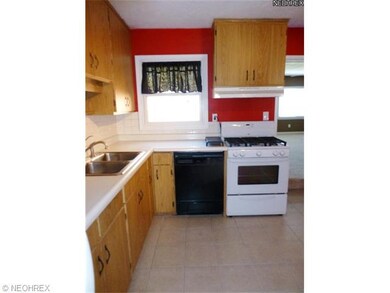
734 Hemlock Dr Euclid, OH 44132
Highlights
- Community Pool
- 1 Car Attached Garage
- Community Playground
- Porch
- Patio
- Park
About This Home
As of September 2017Fantastic, Roomy, Open Concept Brick Ranch in Desirable Euclid Neighborhood close to Wickliffe!!! This Home Sparkles Inside and Out and is Updated and Move-In Ready!!! There are 3 Generous Bedrooms, 2 Full Baths and a Bonus Room Addition that is Wired for Sound!!! Updates Include: Roof, HWT, Windows, Flooring, Both Baths, Fridge and Stove. At almost 1800 Square Feet Inside and a Cute Front Porch for Sitting and a Generous Fenced-In Backyard this Home is a Fantastic Buy!!!
Last Agent to Sell the Property
McDowell Homes Real Estate Services License #2013003943 Listed on: 11/18/2013

Last Buyer's Agent
Michael Phillips
Deleted Agent License #347410
Home Details
Home Type
- Single Family
Year Built
- Built in 1952
Lot Details
- 8,316 Sq Ft Lot
- Lot Dimensions are 63x132
- Property is Fully Fenced
- Wood Fence
- Chain Link Fence
Home Design
- Brick Exterior Construction
- Asphalt Roof
Interior Spaces
- 1,761 Sq Ft Home
- 1-Story Property
Kitchen
- Built-In Oven
- Range
- Dishwasher
- Disposal
Bedrooms and Bathrooms
- 3 Bedrooms
- 2 Full Bathrooms
Laundry
- Dryer
- Washer
Home Security
- Carbon Monoxide Detectors
- Fire and Smoke Detector
Parking
- 1 Car Attached Garage
- Garage Door Opener
Outdoor Features
- Patio
- Porch
Utilities
- Forced Air Heating and Cooling System
- Heating System Uses Gas
Listing and Financial Details
- Assessor Parcel Number 645-39-021
Community Details
Recreation
- Community Playground
- Community Pool
- Park
Additional Features
- Lakeland Add Community
- Shops
Ownership History
Purchase Details
Purchase Details
Home Financials for this Owner
Home Financials are based on the most recent Mortgage that was taken out on this home.Purchase Details
Home Financials for this Owner
Home Financials are based on the most recent Mortgage that was taken out on this home.Purchase Details
Home Financials for this Owner
Home Financials are based on the most recent Mortgage that was taken out on this home.Purchase Details
Purchase Details
Purchase Details
Purchase Details
Home Financials for this Owner
Home Financials are based on the most recent Mortgage that was taken out on this home.Purchase Details
Purchase Details
Purchase Details
Purchase Details
Similar Homes in the area
Home Values in the Area
Average Home Value in this Area
Purchase History
| Date | Type | Sale Price | Title Company |
|---|---|---|---|
| Warranty Deed | $100,000 | Enterprise Title Agency | |
| Warranty Deed | $72,000 | Lawyers Title | |
| Warranty Deed | $60,000 | Attorney | |
| Sheriffs Deed | $40,000 | Attorney | |
| Special Warranty Deed | -- | Attorney | |
| Quit Claim Deed | -- | Real Living Title Agency Ltd | |
| Warranty Deed | $105,000 | Executive Title | |
| Deed | $68,000 | -- | |
| Deed | $60,000 | -- | |
| Deed | -- | -- |
Mortgage History
| Date | Status | Loan Amount | Loan Type |
|---|---|---|---|
| Open | $9,900 | Credit Line Revolving | |
| Open | $75,000 | Purchase Money Mortgage | |
| Previous Owner | $70,695 | FHA | |
| Previous Owner | $30,000 | Stand Alone Second | |
| Previous Owner | $60,296 | FHA | |
| Previous Owner | $125,352 | FHA | |
| Previous Owner | $106,500 | Unknown | |
| Previous Owner | $35,000 | Credit Line Revolving | |
| Previous Owner | $25,000 | Credit Line Revolving |
Property History
| Date | Event | Price | Change | Sq Ft Price |
|---|---|---|---|---|
| 09/13/2017 09/13/17 | Sold | $100,000 | +0.1% | $57 / Sq Ft |
| 07/24/2017 07/24/17 | Pending | -- | -- | -- |
| 07/20/2017 07/20/17 | For Sale | $99,900 | +45.8% | $57 / Sq Ft |
| 01/29/2014 01/29/14 | Sold | $68,500 | -8.1% | $39 / Sq Ft |
| 01/13/2014 01/13/14 | Pending | -- | -- | -- |
| 11/18/2013 11/18/13 | For Sale | $74,500 | -- | $42 / Sq Ft |
Tax History Compared to Growth
Tax History
| Year | Tax Paid | Tax Assessment Tax Assessment Total Assessment is a certain percentage of the fair market value that is determined by local assessors to be the total taxable value of land and additions on the property. | Land | Improvement |
|---|---|---|---|---|
| 2024 | $3,327 | $58,030 | $10,150 | $47,880 |
| 2023 | $2,877 | $42,250 | $9,000 | $33,250 |
| 2022 | $2,845 | $42,250 | $9,000 | $33,250 |
| 2021 | $3,159 | $42,250 | $9,000 | $33,250 |
| 2020 | $2,450 | $32,030 | $6,830 | $25,200 |
| 2019 | $2,203 | $91,500 | $19,500 | $72,000 |
| 2018 | $2,293 | $32,030 | $6,830 | $25,200 |
| 2017 | $2,572 | $22,750 | $5,460 | $17,290 |
| 2016 | $2,577 | $22,750 | $5,460 | $17,290 |
| 2015 | $2,347 | $22,750 | $5,460 | $17,290 |
| 2014 | $2,347 | $22,750 | $5,460 | $17,290 |
Agents Affiliated with this Home
-

Seller's Agent in 2017
Joseph Gentile
Keller Williams Greater Cleveland Northeast
(440) 479-3545
18 in this area
171 Total Sales
-

Buyer's Agent in 2017
Lenny Vaccaro
EXP Realty, LLC.
(216) 650-8080
30 in this area
89 Total Sales
-

Seller's Agent in 2014
Kayleen McDowell
McDowell Homes Real Estate Services
(440) 205-2000
11 Total Sales
-

Seller Co-Listing Agent in 2014
Melissa Lendvay
McDowell Homes Real Estate Services
(216) 970-2902
4 in this area
184 Total Sales
-
M
Buyer's Agent in 2014
Michael Phillips
Deleted Agent
Map
Source: MLS Now
MLS Number: 3458554
APN: 645-39-021
- 586 Birch Ave
- 29000 Norman Ave
- 563 Sycamore Dr
- 26460 Farringdon Ave
- 635 E 261st St
- 29123 Homewood Dr
- 640 E 261st St
- 571 E 260th St
- 26335 Aaron Dr
- 563 E 260th St
- 26171 Shoreview Ave
- 26350 Oriole Ave
- 420 E 271st St
- 570 E 260th St
- 26313 Oriole Ave
- 25801 Zeman Ave
- 445 E 275th St
- 25800 Shoreview Ave
- 995 Bryn Mawr Ave
- 385 E 271st St






