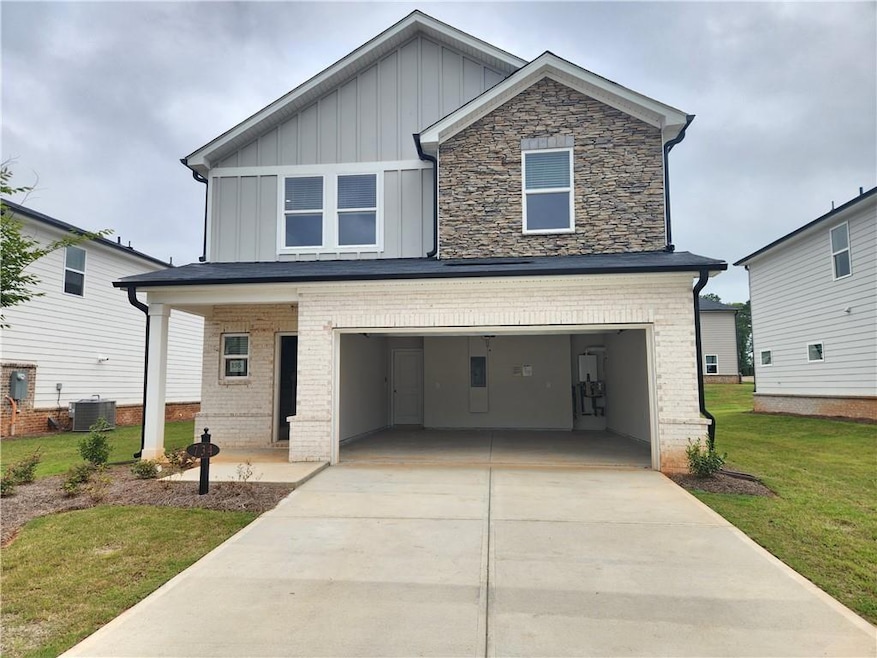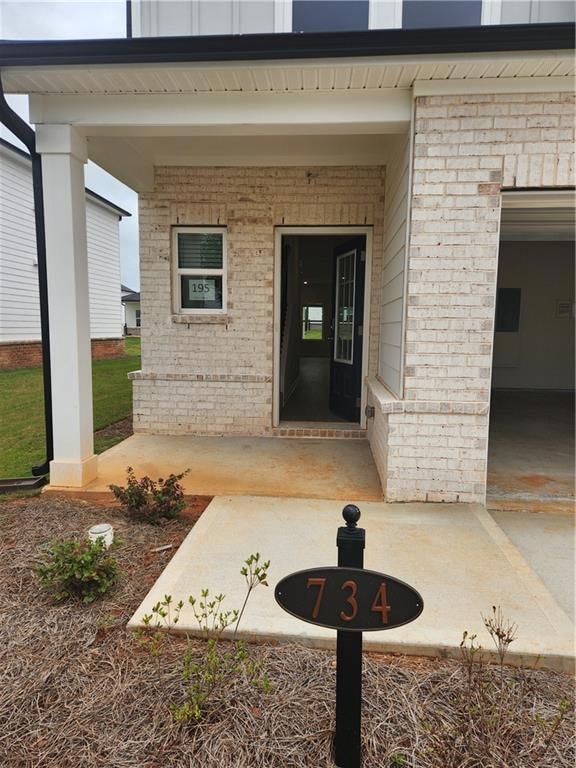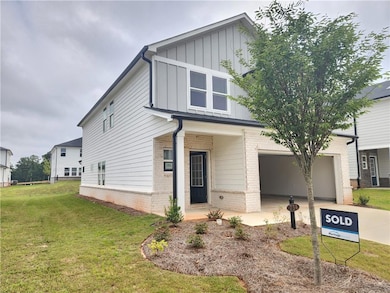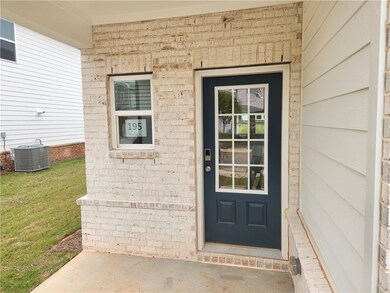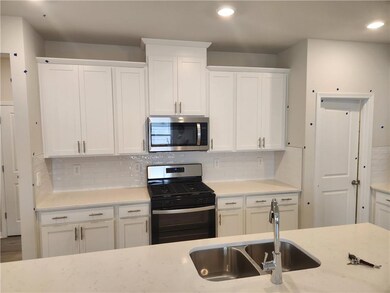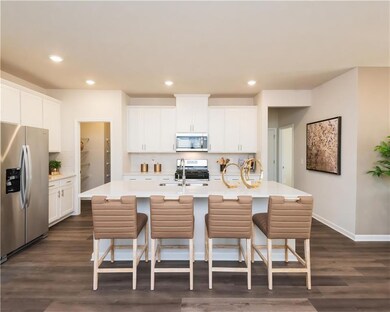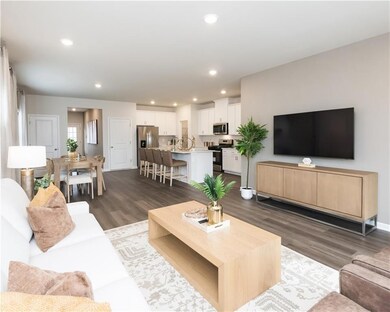734 Lily Blossom Path Lawrenceville, GA 30045
Highlights
- Open-Concept Dining Room
- Craftsman Architecture
- Oversized primary bedroom
- View of Trees or Woods
- Clubhouse
- Loft
About This Home
Brand new, energy-efficient home available NOW!
Location.... Location.....Location. Welcome to, a vibrant community with near DOWTOWN LAWRENCEVILLE and NEAR scenic RHODES - JORDAN PARK in desirable Gwinnett County, watch games, steps away from home, and many more amenities offered by the city park and DOWNTOWN Lawrenceville. You can search on Rhodes Jordan Park Website.
Host your next gathering in the open-concept kitchen and living area. With five bedrooms, there's plenty of room to spread out. Personalize the second-story loft to meet your needs. Dual sinks and a large closet complement the primary suite.
The Paisley home, similar plan and UPGRADES AS BUILDER MODEL HOME Paisley
The home offers, high level of UPGRADES by the builder.
# The home is a 5 Bed and 3 Bath and a thoughtfully designed TWO-STORY home that feels spacious and inviting.
The 1st FLOOR features:
# An OPEN concept LIVING area that immediately feels like home. The casual gathering space seamlessly merges with the entertainer's kitchen, which boasts a seated island and ample cabinetry, creating the ideal setting for lively get-together or sophisticated dinner parties.
# A GUEST BED & FULL BATH ON THE MAIN LEVEL, Plenty of sunshine in the entire HOME
The 2ND Floor Features:
# A PRIVATE SUITE offers a tranquil retreat, complete with a spa-like bath and a generous walk-in closet, providing the luxury you deserve.
# THREE additional bedrooms on this level ensure there's true space for everyone. Another FULL Bath at this level, ample SPACE TO USE ROOMS however you WANT
# Loft to use as MEDIA ROOM OR LIBRARY
# All NEW appliances included Fridge, Washer Dryer.
Neighborhood AMENITIES- POOL, KIDS PLAY AREA, CLUB HOUSE
Very convenient location
# Downtown Lawrenceville (5 mins),
# Within 10-15 mins - the Exchange at Gwinnett shopping, dining, Top Golf, Andretti, Coolray Filed.
# Mall of Georgia, Costco, Sams Club etc.
# Highway 85, GA 316, HWY 20 **Model home Pictures are added to show the full potential with the furniture options & placement!
# Located seven minutes from Gwinnett County Airport, homeowners will enjoy an easy commute when traveling.
Whether you want to stay in the neighborhood or explore all that the city has to offer, you'll never get bored. Each of our homes is built with innovative, energy-efficient features designed to help you enjoy more savings, better health, real comfort and peace of mind.
A MODEL HOME TOUR CAN BE ALSO ARRANGED. Model home pictures are also used to show full potential
Home Details
Home Type
- Single Family
Year Built
- Built in 2025
Lot Details
- 7,841 Sq Ft Lot
- Property fronts a county road
- Private Entrance
- Level Lot
- Cleared Lot
- Back Yard
Parking
- 2 Car Attached Garage
- Parking Accessed On Kitchen Level
- Front Facing Garage
- Garage Door Opener
- Driveway Level
Home Design
- Craftsman Architecture
- Shingle Roof
- Cement Siding
Interior Spaces
- 2,352 Sq Ft Home
- 2-Story Property
- Ceiling height of 9 feet on the lower level
- Double Pane Windows
- Entrance Foyer
- Open-Concept Dining Room
- Formal Dining Room
- Loft
- Bonus Room
- Views of Woods
- Pull Down Stairs to Attic
Kitchen
- Breakfast Bar
- Walk-In Pantry
- Self-Cleaning Oven
- Gas Cooktop
- Dishwasher
- Kitchen Island
- Solid Surface Countertops
- White Kitchen Cabinets
- Wood Stained Kitchen Cabinets
- Disposal
Flooring
- Carpet
- Luxury Vinyl Tile
Bedrooms and Bathrooms
- Oversized primary bedroom
- Dual Vanity Sinks in Primary Bathroom
- Shower Only
Laundry
- Laundry Room
- Laundry on upper level
- Dryer
- Washer
Outdoor Features
- Covered Patio or Porch
- Rain Gutters
Location
- Property is near schools
- Property is near shops
Schools
- Jenkins Elementary School
- Jordan Middle School
- Central Gwinnett High School
Utilities
- Central Heating and Cooling System
- Underground Utilities
- Phone Available
- Cable TV Available
Listing and Financial Details
- Security Deposit $3,000
- 12 Month Lease Term
Community Details
Overview
- Property has a Home Owners Association
- Martin Springs Subdivision
Amenities
- Clubhouse
Recreation
- Community Playground
- Community Pool
- Trails
Pet Policy
- Pets Allowed
- Pet Deposit $250
Map
Source: First Multiple Listing Service (FMLS)
MLS Number: 7646180
- Roswell Plan at Martin Springs - Reserve Series
- Taylorsville Plan at Martin Springs - Estate Series
- Sydney Plan at Martin Springs - Reserve Series
- Lewiston Plan at Martin Springs - Cottage Series
- Cromwell Plan at Martin Springs - Cottage Series
- Johnson Basement Plan at Martin Springs - Estate Series
- Chatham Plan at Martin Springs - Estate Series
- Dakota Basement Plan at Martin Springs - Estate Series
- Taylorsville Basement Plan at Martin Springs - Estate Series
- Johnson Plan at Martin Springs - Estate Series
- Sherwood Basement Plan at Martin Springs - Estate Series
- Northbrook Plan at Martin Springs - Estate Series
- Lennon Plan at Martin Springs - Reserve Series
- Thompson Plan at Martin Springs - Cottage Series
- Paisley Plan at Martin Springs - Reserve Series
- Chatham Basement Plan at Martin Springs - Estate Series
- Dakota Plan at Martin Springs - Estate Series
- Sherwood Plan at Martin Springs - Estate Series
- 1503 Wild Fox Run
- 863 Misty Hollow Trail
- 895 Ashland Park Way SE
- 735 Ashland Park Way SE
- 336 Springhaven Rd
- 220 Ashland Manor Dr
- 134 Lynnfield Cir SE
- 255 Farm Manor Ct
- 566 Pond Lillies Rd SE
- 215 Cool Weather Dr
- 424 Spring Falls Dr
- 259 Hardy Lillies Dr
- 470 Amelia Grove Ln SE
- 411 Pondweed Dr
- 401 Pondweed Dr
- 735 Cool Weather Dr
- 484 Cool Weather Dr
- 580 Saddle Path Bend
- 830 Josh Ln
- 649 Winder Hwy Unit 3
- 1098 Virginia Oak Ln
- 374 Shoal Ct
