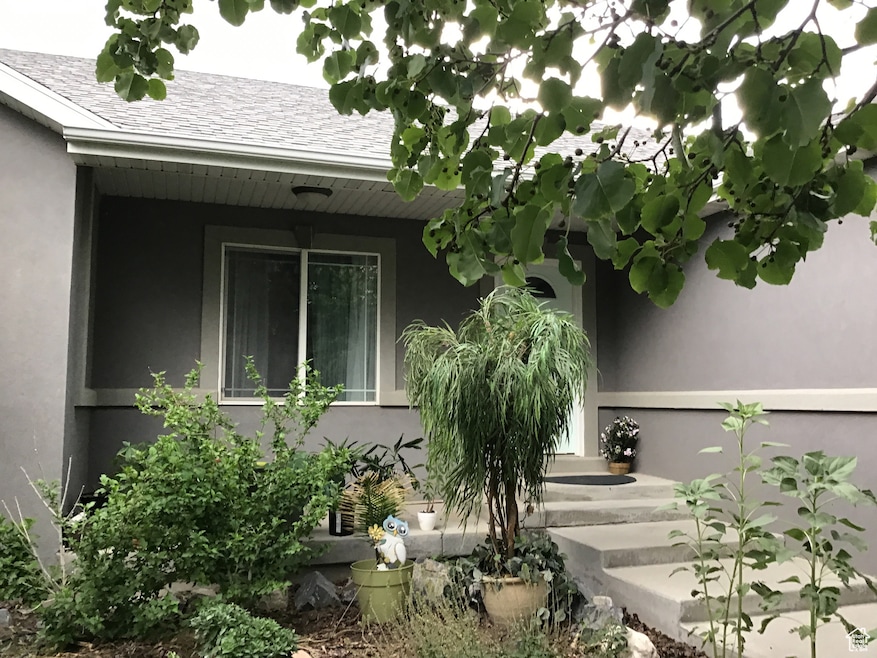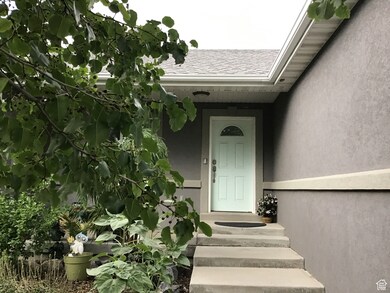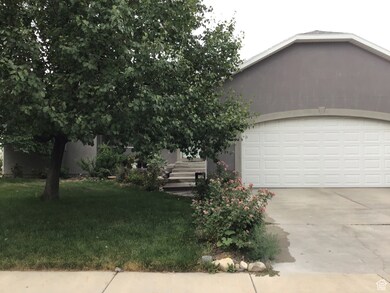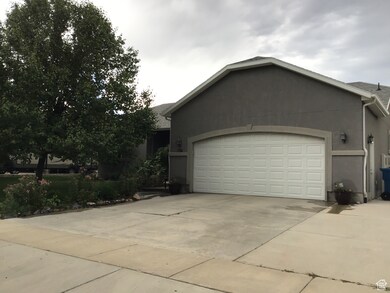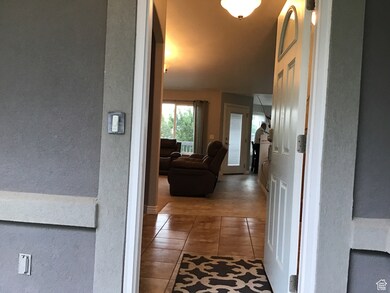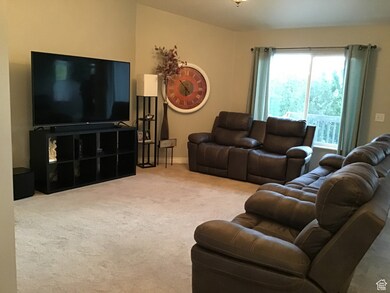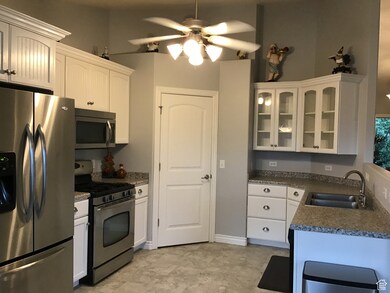734 N Badger Ln Unit 817 Saratoga Springs, UT 84045
Estimated payment $3,369/month
Highlights
- RV or Boat Parking
- Fruit Trees
- Rambler Architecture
- Lake View
- Vaulted Ceiling
- Main Floor Primary Bedroom
About This Home
Gorgeous home with mountain view in a desirable family neighborhood; close to shopping, great schools, and freeway access. Check out the: - newly shingled roof - Concrete slab on south side lets your kids shoot hoops, hop scotch, & other games with neighborhood kids; - RV parking - multiple vehicle parking for families with teenagers & friends - Side yard, basement walkout or kitchen door to deck and back patio - Large yard with trees and flowers ( a gardeners delight) - Master Bedroom on north side is isolated from other bedrooms - Vaulted ceilings in family / kitchen great room WOW! - Full basement partially finished - The neighborhood is friendly & inviting; the home sits in a quiet street near the end of the cul-de-sac - A wooden deck off the kitchen gives easy access to back yard.
Home Details
Home Type
- Single Family
Est. Annual Taxes
- $2,539
Year Built
- Built in 2007
Lot Details
- 10,454 Sq Ft Lot
- Lot Dimensions are 90.0x114.0x90.0
- Property is Fully Fenced
- Landscaped
- Fruit Trees
- Mature Trees
- Vegetable Garden
- Property is zoned Single-Family
Parking
- 2 Car Attached Garage
- 6 Open Parking Spaces
- RV or Boat Parking
Property Views
- Lake
- Mountain
Home Design
- Rambler Architecture
- Asphalt
- Stucco
Interior Spaces
- 3,289 Sq Ft Home
- 2-Story Property
- Vaulted Ceiling
- Ceiling Fan
- Double Pane Windows
- Gas Dryer Hookup
Kitchen
- Gas Oven
- Gas Range
- Range Hood
- Microwave
Flooring
- Carpet
- Tile
- Vinyl
Bedrooms and Bathrooms
- 4 Bedrooms | 2 Main Level Bedrooms
- Primary Bedroom on Main
- Walk-In Closet
- 3 Full Bathrooms
Basement
- Walk-Out Basement
- Basement Fills Entire Space Under The House
- Exterior Basement Entry
Outdoor Features
- Covered Patio or Porch
Schools
- Thunder Ridge Elementary School
- Vista Heights Middle School
- Westlake High School
Utilities
- Central Heating and Cooling System
- Natural Gas Connected
Community Details
- No Home Owners Association
- Sunrise Meadows Subdivision
Listing and Financial Details
- Exclusions: Dryer, Washer
- Assessor Parcel Number 66-140-0817
Map
Home Values in the Area
Average Home Value in this Area
Tax History
| Year | Tax Paid | Tax Assessment Tax Assessment Total Assessment is a certain percentage of the fair market value that is determined by local assessors to be the total taxable value of land and additions on the property. | Land | Improvement |
|---|---|---|---|---|
| 2025 | $2,540 | $324,335 | $274,500 | $315,200 |
| 2024 | $2,540 | $305,140 | $0 | $0 |
| 2023 | $2,383 | $307,780 | $0 | $0 |
| 2022 | $2,568 | $323,455 | $0 | $0 |
| 2021 | $2,209 | $415,300 | $146,700 | $268,600 |
| 2020 | $2,109 | $389,300 | $131,000 | $258,300 |
| 2019 | $1,763 | $337,100 | $123,700 | $213,400 |
| 2018 | $1,768 | $319,000 | $116,500 | $202,500 |
| 2017 | $1,744 | $168,410 | $0 | $0 |
| 2016 | $1,701 | $152,405 | $0 | $0 |
| 2015 | $1,663 | $141,405 | $0 | $0 |
| 2014 | $1,601 | $134,530 | $0 | $0 |
Property History
| Date | Event | Price | List to Sale | Price per Sq Ft |
|---|---|---|---|---|
| 08/18/2025 08/18/25 | Price Changed | $599,000 | -1.0% | $182 / Sq Ft |
| 04/27/2025 04/27/25 | For Sale | $605,000 | 0.0% | $184 / Sq Ft |
| 04/26/2025 04/26/25 | Off Market | -- | -- | -- |
| 04/23/2025 04/23/25 | Price Changed | $605,000 | -1.6% | $184 / Sq Ft |
| 04/09/2025 04/09/25 | Price Changed | $615,000 | -1.6% | $187 / Sq Ft |
| 03/04/2025 03/04/25 | For Sale | $625,000 | -- | $190 / Sq Ft |
Purchase History
| Date | Type | Sale Price | Title Company |
|---|---|---|---|
| Warranty Deed | -- | First Amer Salt Lake Escrow | |
| Interfamily Deed Transfer | -- | First Amer Slat Lake Escrow | |
| Interfamily Deed Transfer | -- | First Amer Salt Lake Escrow | |
| Interfamily Deed Transfer | -- | Backman | |
| Warranty Deed | -- | Backman |
Mortgage History
| Date | Status | Loan Amount | Loan Type |
|---|---|---|---|
| Open | $385,000 | New Conventional | |
| Previous Owner | $297,000 | New Conventional | |
| Previous Owner | $237,700 | New Conventional |
Source: UtahRealEstate.com
MLS Number: 2068379
APN: 66-140-0817
- 877 W Sika Cir
- 877 W Sika Cir Unit 203
- 876 W Sika Cir
- 876 W Sika Cir Unit 205
- 761 N Appellation Dr
- 742 N Echo Way
- 822 N Joshua Dr
- 9000 N Sagehill Cir Unit 11
- Brooklyn Plan at Joshua Tree - Single Family
- Aspen Plan at Joshua Tree - Single Family
- Denver Plan at Joshua Tree - Single Family
- Charlotte Plan at Joshua Tree - Single Family
- 12644 S Chola Cactus Ln W Unit 120
- 12648 S Chola Cactus Ln W Unit 121
- 492 N Pinnacle Ln
- 492 N Pinnacle Ln Unit 6
- 478 N Pinnacle Ln Unit 5
- 1116 W Gossamer Ln
- 1116 W Gossamer Ln Unit 7
- 1142 W Gossamer Ln Unit 9
- 1295 W Caine Dr
- 1313 W Caine Dr
- 782 Pratt Ln Unit S202
- 99 N Lasalle Dr
- 1736 W Eaglewood Dr
- 1483 W Stone Gate Dr
- 1813 W Newcastle Ln Unit C202
- 485 Pony Express Pkwy
- 927 W Coral Charm Way Unit M301
- 5166 E Moab Rim Ct
- 1763 N Blaze Ln
- 1316 W Calypso Ln
- 1993 N Wild Hyacinth Dr
- 4792 E Addison Ave
- 946 W Purpledisk Ct
- 1943 N Fireball Ln
- 3931 E Cardon Ln
- 3753 E Cunninghill Dr
- 1532 N Venetian Way
- 227 E Alhambra Dr
