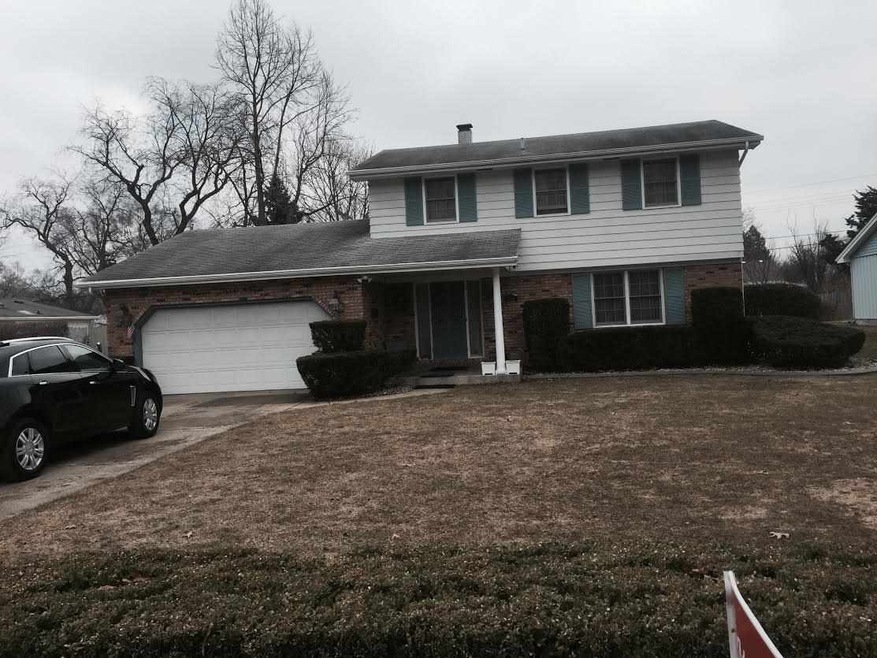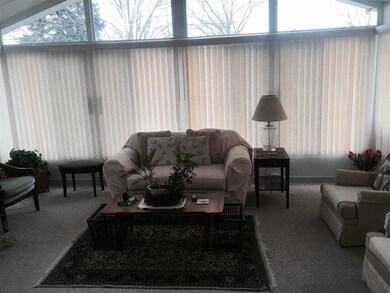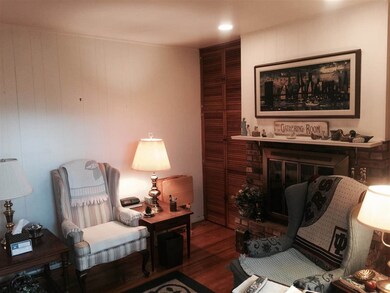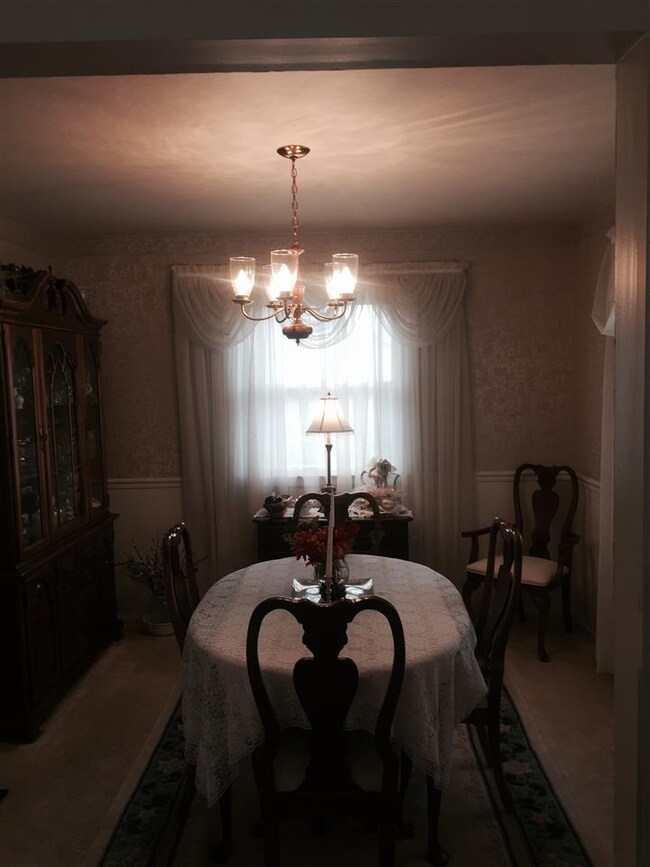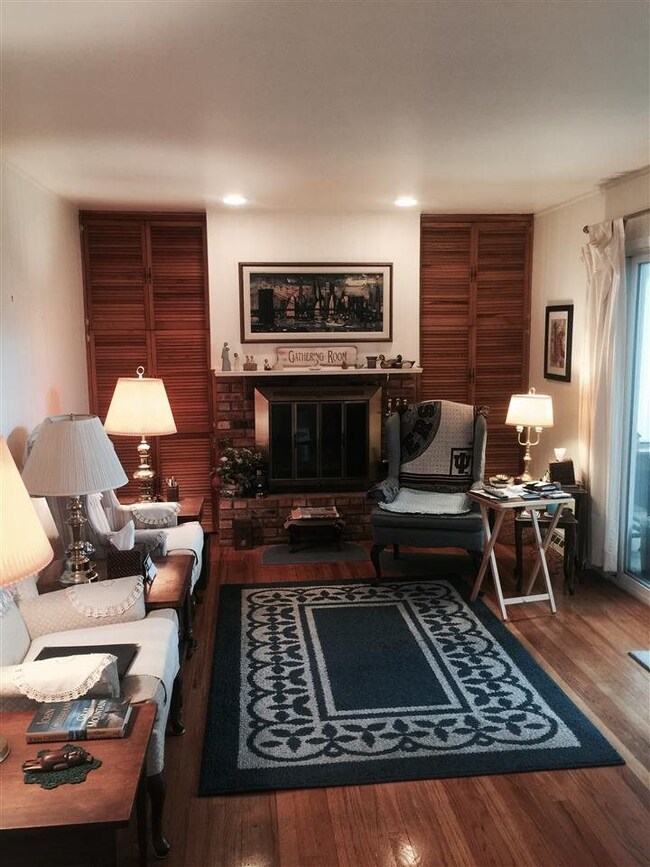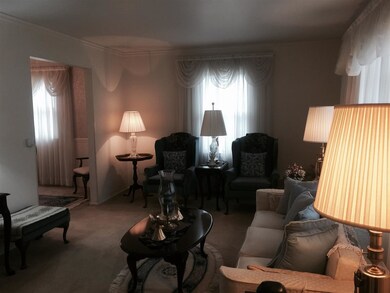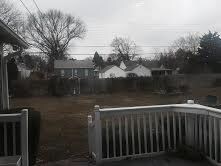
734 N Twyckenham Dr South Bend, IN 46617
Northeast South Bend NeighborhoodHighlights
- Traditional Architecture
- Wood Flooring
- Entrance Foyer
- Adams High School Rated A-
- 2 Car Attached Garage
- En-Suite Primary Bedroom
About This Home
As of May 2024Wonderfully well cared for and super quality built home is just waiting for you! Gorgeous sunroom overlooks spacious backyard with deck to enjoy all of the amazing landscaping. Four bedrooms with hardwood floors, two and one half baths...plenty of formal and casual living spaces for all to enjoy. The finished lower level adds additional space for entertaining, working out or a great room for the kids to get away!The family room in this home just invites you to come in and sit awhile by the fireplace. The convenient location is huge plus! You can walk to the ND games!! but shopping, schools and downtown are also close by. Please come take a look at this wonderful home... you won't be disappointed!
Last Agent to Sell the Property
Jackie Roelke
Central Management Realty Listed on: 03/20/2015
Last Buyer's Agent
Ryan Hahn
Coldwell Banker Real Estate Group
Home Details
Home Type
- Single Family
Est. Annual Taxes
- $1,943
Year Built
- Built in 1966
Lot Details
- 0.26 Acre Lot
- Lot Dimensions are 75 x 150
- Level Lot
Parking
- 2 Car Attached Garage
- Garage Door Opener
Home Design
- Traditional Architecture
- Brick Exterior Construction
- Poured Concrete
Interior Spaces
- 2-Story Property
- Ceiling Fan
- Entrance Foyer
- Gas Dryer Hookup
Flooring
- Wood
- Carpet
Bedrooms and Bathrooms
- 5 Bedrooms
- En-Suite Primary Bedroom
Finished Basement
- Basement Fills Entire Space Under The House
- 1 Bedroom in Basement
Utilities
- Forced Air Heating and Cooling System
- Heating System Uses Gas
Listing and Financial Details
- Assessor Parcel Number 71-09-06-405-003.000-026
Ownership History
Purchase Details
Home Financials for this Owner
Home Financials are based on the most recent Mortgage that was taken out on this home.Purchase Details
Purchase Details
Home Financials for this Owner
Home Financials are based on the most recent Mortgage that was taken out on this home.Purchase Details
Home Financials for this Owner
Home Financials are based on the most recent Mortgage that was taken out on this home.Similar Homes in South Bend, IN
Home Values in the Area
Average Home Value in this Area
Purchase History
| Date | Type | Sale Price | Title Company |
|---|---|---|---|
| Warranty Deed | $376,550 | Meridian Title | |
| Quit Claim Deed | -- | Law Firm Of May Oberfell Lorbe | |
| Warranty Deed | -- | None Available | |
| Warranty Deed | -- | Meridian Title |
Mortgage History
| Date | Status | Loan Amount | Loan Type |
|---|---|---|---|
| Open | $106,000 | New Conventional | |
| Previous Owner | $160,000 | New Conventional | |
| Previous Owner | $160,000 | New Conventional | |
| Previous Owner | $160,000 | New Conventional | |
| Previous Owner | $145,347 | New Conventional | |
| Previous Owner | $85,000 | Credit Line Revolving |
Property History
| Date | Event | Price | Change | Sq Ft Price |
|---|---|---|---|---|
| 05/31/2024 05/31/24 | Sold | $376,550 | 0.0% | $153 / Sq Ft |
| 05/06/2024 05/06/24 | Pending | -- | -- | -- |
| 05/06/2024 05/06/24 | For Sale | $376,550 | +153.1% | $153 / Sq Ft |
| 05/13/2015 05/13/15 | Sold | $148,800 | +2.6% | $51 / Sq Ft |
| 04/06/2015 04/06/15 | Pending | -- | -- | -- |
| 03/20/2015 03/20/15 | For Sale | $145,000 | -- | $50 / Sq Ft |
Tax History Compared to Growth
Tax History
| Year | Tax Paid | Tax Assessment Tax Assessment Total Assessment is a certain percentage of the fair market value that is determined by local assessors to be the total taxable value of land and additions on the property. | Land | Improvement |
|---|---|---|---|---|
| 2024 | $7,247 | $262,600 | $47,300 | $215,300 |
| 2023 | $3,235 | $302,200 | $47,300 | $254,900 |
| 2022 | $3,235 | $267,000 | $47,300 | $219,700 |
| 2021 | $2,921 | $238,600 | $59,900 | $178,700 |
| 2020 | $5,133 | $207,800 | $51,900 | $155,900 |
| 2019 | $2,155 | $190,600 | $35,700 | $154,900 |
| 2018 | $2,306 | $173,200 | $32,000 | $141,200 |
| 2017 | $2,030 | $145,500 | $27,000 | $118,500 |
| 2016 | $2,188 | $154,500 | $27,000 | $127,500 |
| 2014 | $2,124 | $151,400 | $27,000 | $124,400 |
| 2013 | $1,937 | $136,300 | $24,100 | $112,200 |
Agents Affiliated with this Home
-

Seller's Agent in 2024
Rocky Verteramo
Keller Williams Realty Group
(574) 210-7470
11 in this area
238 Total Sales
-
J
Seller's Agent in 2015
Jackie Roelke
Central Management Realty
-
R
Buyer's Agent in 2015
Ryan Hahn
Coldwell Banker Real Estate Group
Map
Source: Indiana Regional MLS
MLS Number: 201510925
APN: 71-09-06-405-003.000-026
- 738 N Twyckenham Dr
- 713 Northwood Dr
- 822 N Jacob St
- 905 White Oak Dr
- 1450 Miner St
- 1409 Miner St
- 1522 Rockne Dr
- 1429 Howard St
- 1331 Corby Blvd
- 1310 Chalfant St
- 1602 Cedar St
- 1821 Campeau St
- 1307 Sorin St
- 423 N Esther St
- 1621 E Madison St
- 1258 Miner St
- 1012 Parkview Loop N Unit 19
- 1257 Cedar St
- 1229 Corby Blvd
- 1040 Talbot Ave
