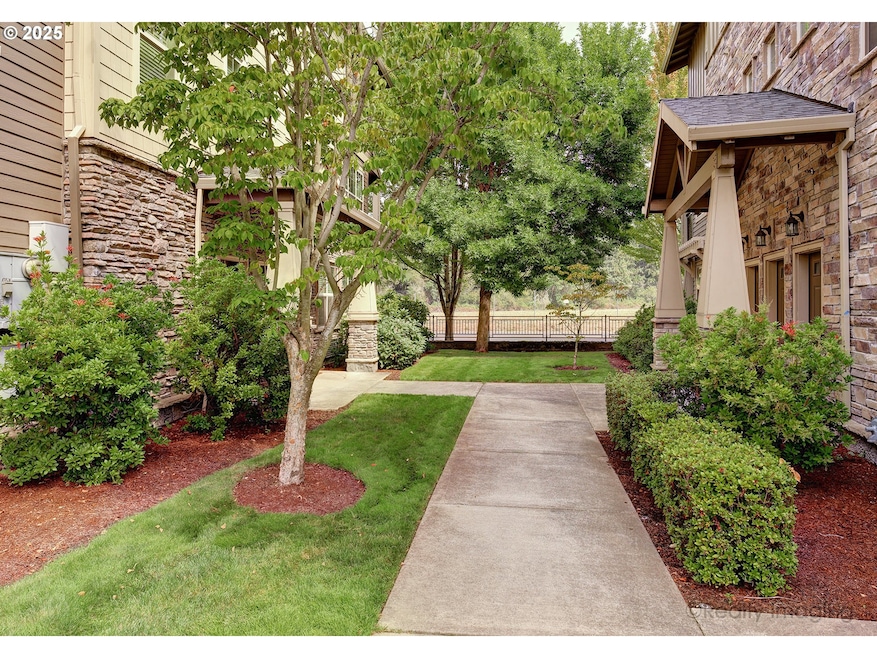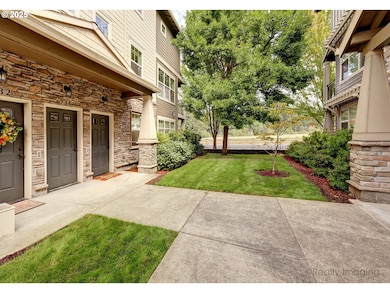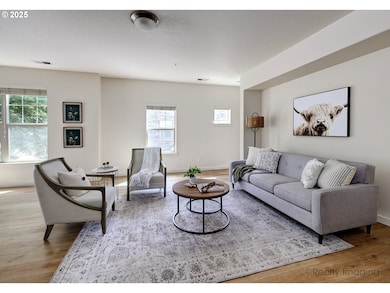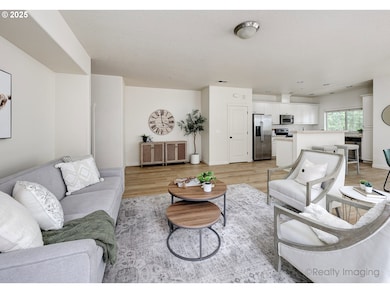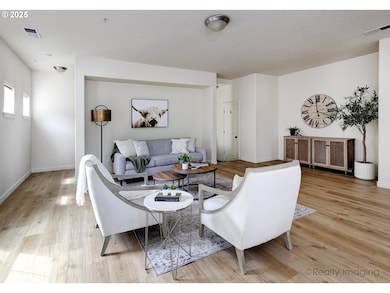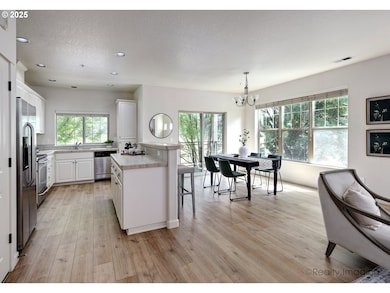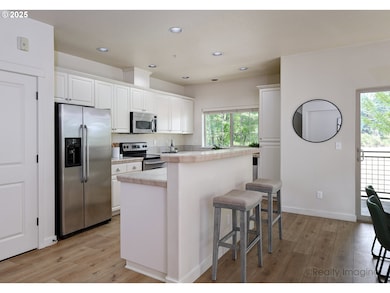734 NE Adwick Dr Beaverton, OR 97006
AmberGlen NeighborhoodEstimated payment $2,746/month
Highlights
- Fitness Center
- 3-minute walk to Quatama/Nw 205Th Avenue
- Community Pool
- Westview High School Rated A
- Seasonal View
- Party Room
About This Home
This coveted three bedroom, 2.1 bath condo located in Arbor Crossing has an open floor plan and lives large. Updated flooring on the main level. Primary suite and two additional bedrooms up including washer and dryer. Single car private garage plus one reserved parking space, located close to the front door. Resort style amenities are one of the perks of this wonderful condominium development. Close proximity to shopping and Max line, make this a very desirable Washington County location.
Listing Agent
Coldwell Banker Bain Brokerage Phone: 503-888-2646 License #199912089 Listed on: 08/29/2025

Townhouse Details
Home Type
- Townhome
Est. Annual Taxes
- $3,955
Year Built
- Built in 2006
HOA Fees
- $533 Monthly HOA Fees
Parking
- 1 Car Attached Garage
- No Garage
- Garage Door Opener
- Driveway
Home Design
- Composition Roof
- Cement Siding
- Cultured Stone Exterior
Interior Spaces
- 1,528 Sq Ft Home
- 2-Story Property
- Gas Fireplace
- Entryway
- Family Room
- Living Room
- Dining Room
- Seasonal Views
Kitchen
- Built-In Range
- Microwave
- Dishwasher
- Stainless Steel Appliances
- Disposal
Flooring
- Wall to Wall Carpet
- Laminate
- Vinyl
Bedrooms and Bathrooms
- 3 Bedrooms
Laundry
- Laundry Room
- Washer and Dryer
Schools
- Mckinley Elementary School
- Five Oaks Middle School
- Westview High School
Utilities
- Forced Air Heating and Cooling System
- Heating System Uses Gas
- Electric Water Heater
- Municipal Trash
- Internet Available
Listing and Financial Details
- Assessor Parcel Number R2150062
Community Details
Overview
- 336 Units
- Arbor Crossing Condominiums Association, Phone Number (503) 224-1795
- Arbor Crossing Subdivision
- On-Site Maintenance
Amenities
- Community Deck or Porch
- Common Area
- Party Room
Recreation
- Fitness Center
- Community Pool
Security
- Resident Manager or Management On Site
Map
Home Values in the Area
Average Home Value in this Area
Tax History
| Year | Tax Paid | Tax Assessment Tax Assessment Total Assessment is a certain percentage of the fair market value that is determined by local assessors to be the total taxable value of land and additions on the property. | Land | Improvement |
|---|---|---|---|---|
| 2026 | $3,834 | $224,140 | -- | -- |
| 2025 | $3,834 | $217,620 | -- | -- |
| 2024 | $3,699 | $211,290 | -- | -- |
| 2023 | $3,699 | $205,140 | $0 | $0 |
| 2022 | $3,606 | $205,140 | $0 | $0 |
| 2021 | $3,473 | $193,370 | $0 | $0 |
| 2020 | $3,369 | $187,740 | $0 | $0 |
| 2019 | $3,264 | $182,280 | $0 | $0 |
| 2018 | $3,154 | $176,980 | $0 | $0 |
| 2017 | $3,044 | $171,830 | $0 | $0 |
| 2016 | $2,930 | $166,830 | $0 | $0 |
| 2015 | $2,660 | $161,980 | $0 | $0 |
| 2014 | $2,678 | $157,270 | $0 | $0 |
Property History
| Date | Event | Price | List to Sale | Price per Sq Ft |
|---|---|---|---|---|
| 08/29/2025 08/29/25 | For Sale | $359,000 | -- | $235 / Sq Ft |
Purchase History
| Date | Type | Sale Price | Title Company |
|---|---|---|---|
| Warranty Deed | $221,900 | Chicago Title Insurance Co |
Mortgage History
| Date | Status | Loan Amount | Loan Type |
|---|---|---|---|
| Open | $177,520 | Unknown |
Source: Regional Multiple Listing Service (RMLS)
MLS Number: 479804183
APN: R2150062
- 680 NE Adwick Dr Unit 5
- 674 NE Newstead Ln
- 670 NE Adwick Dr
- 637 NE Garswood Ln
- 622 NE Garswood Ln
- 613 NE Garswood Ln
- 20711 NW Painted Mountain Dr
- 1195 NE 86th Way
- 20534 NW Sedona Ln
- 416 NE Patricia Ann Place
- 8420 NE Noelle Way
- 8599 NE Hodes St
- 881 NE Wheelock Place
- 8100 NE Miriam Way
- 20744 SW Bingo Ln
- 8300 NE Quatama St Unit 84
- 8300 NE Quatama St Unit 210
- 8300 NE Quatama St Unit 104
- 8300 NE Quatama St Unit 76
- 7959 NE Rockne Way
- 8650 NE Trailwalk Dr
- 8775 NE Wilkins St
- 1101 NE 89th Ave
- 8591 NE Quatama St
- 1090 NE 91st Ave
- 380 NW Gina Way
- 8515 NE Quatama St
- 1001 NE Briarcreek Way
- 1250 NE Compton Dr
- 1099 NE Ordonez Place
- 9250 NE Rockspring St
- 421 NE 80th Ave
- 1390 NE Compton Dr
- 9950 NE Gibbs Dr
- 545 SW 201st Ave
- 9350 NE Windsor St
- 650 SW 201st Ave
- 20056 SW Doma Ln
- 2451 NE John Olsen Ave
- 1305 NE 105th Way
