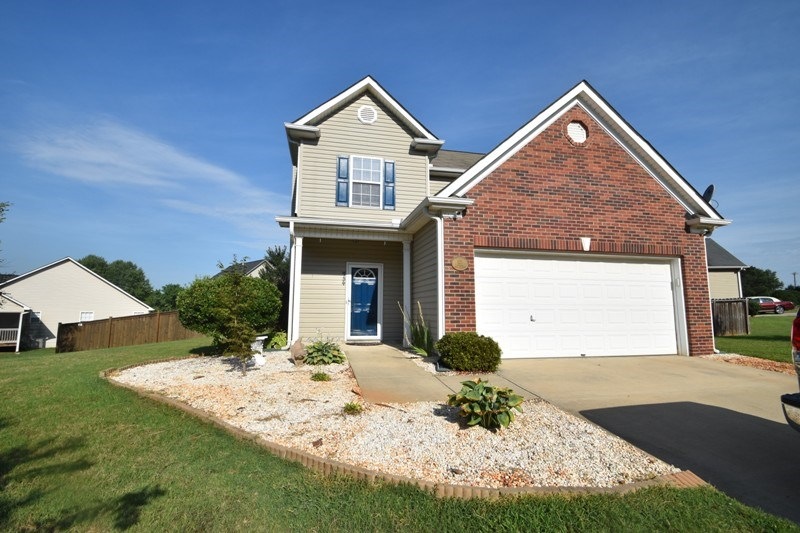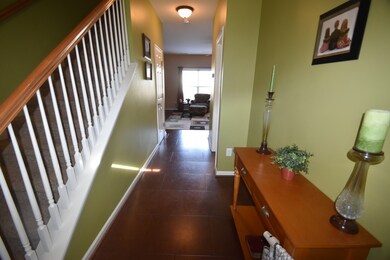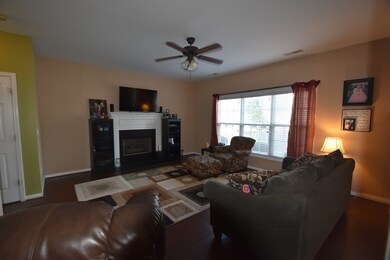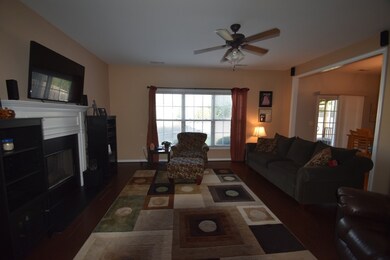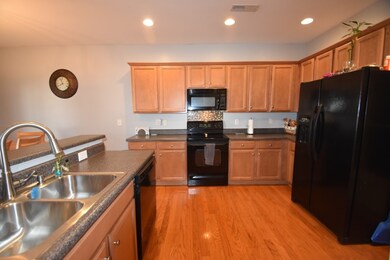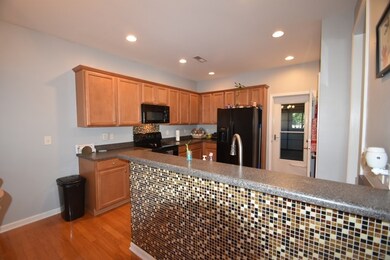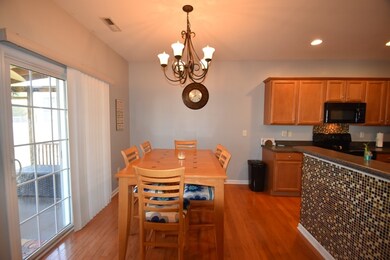
734 Onyx Cir Boiling Springs, SC 29316
Highlights
- Open Floorplan
- Traditional Architecture
- Screened Porch
- Boiling Springs Middle School Rated A-
- Wood Flooring
- Community Pool
About This Home
As of September 2019Great location! You'll find this well cared for home conveniently located near 176, Hwy 9, I-26, and I-85. Entry foyer opens to greatroom with gas log fireplace and hearty cork flooring. Eat-in kitchen has a nice breakfast bar, updated dishwasher, pantry, and accent tile backsplash behind cooktop. Master suite includes a large walk-in closet, double vanity, and tub/shower combo. Guest rooms have adequate closet space as well. Screened porch and grilling patio create a great venue for family gatherings and cookouts. Fenced yard for children and pets security. Walking distance to the pool!
Last Agent to Sell the Property
Century 21 Blackwell & Co License #16500 Listed on: 07/11/2016

Home Details
Home Type
- Single Family
Est. Annual Taxes
- $892
Year Built
- Built in 2005
Lot Details
- 10,019 Sq Ft Lot
- Fenced Yard
- Level Lot
- Irrigation
HOA Fees
- $23 Monthly HOA Fees
Home Design
- Traditional Architecture
- Slab Foundation
- Composition Shingle Roof
- Vinyl Siding
Interior Spaces
- 1,629 Sq Ft Home
- 2-Story Property
- Open Floorplan
- Tray Ceiling
- Smooth Ceilings
- Ceiling Fan
- Gas Log Fireplace
- Window Treatments
- Screened Porch
- Fire and Smoke Detector
Kitchen
- Breakfast Area or Nook
- Cooktop
- Microwave
- Dishwasher
- Laminate Countertops
Flooring
- Wood
- Carpet
Bedrooms and Bathrooms
- 3 Bedrooms
- Primary bedroom located on second floor
- Walk-In Closet
- Primary Bathroom is a Full Bathroom
- Double Vanity
- Bathtub with Shower
Parking
- 2 Car Garage
- Parking Storage or Cabinetry
- Garage Door Opener
- Driveway
Outdoor Features
- Patio
Schools
- Boiling Springs Elementary School
- Boiling Springs Middle School
- Boiling Springs High School
Utilities
- Forced Air Heating and Cooling System
- Heating System Uses Natural Gas
- Underground Utilities
- Gas Water Heater
- Cable TV Available
Community Details
Overview
- Association fees include pool, street lights
- Hanging Rock Subdivision
Recreation
- Community Pool
Ownership History
Purchase Details
Home Financials for this Owner
Home Financials are based on the most recent Mortgage that was taken out on this home.Purchase Details
Home Financials for this Owner
Home Financials are based on the most recent Mortgage that was taken out on this home.Purchase Details
Purchase Details
Home Financials for this Owner
Home Financials are based on the most recent Mortgage that was taken out on this home.Similar Homes in Boiling Springs, SC
Home Values in the Area
Average Home Value in this Area
Purchase History
| Date | Type | Sale Price | Title Company |
|---|---|---|---|
| Interfamily Deed Transfer | -- | None Available | |
| Warranty Deed | $169,900 | None Available | |
| Deed | -- | -- | |
| Warranty Deed | $135,000 | -- | |
| Deed | $139,400 | None Available |
Mortgage History
| Date | Status | Loan Amount | Loan Type |
|---|---|---|---|
| Open | $171,616 | New Conventional | |
| Previous Owner | $129,900 | New Conventional | |
| Previous Owner | -- | No Value Available | |
| Previous Owner | $109,460 | Unknown | |
| Previous Owner | $11,880 | Credit Line Revolving | |
| Previous Owner | $11,520 | Adjustable Rate Mortgage/ARM |
Property History
| Date | Event | Price | Change | Sq Ft Price |
|---|---|---|---|---|
| 09/13/2019 09/13/19 | Sold | $169,900 | 0.0% | $105 / Sq Ft |
| 08/07/2019 08/07/19 | For Sale | $169,900 | +13.3% | $105 / Sq Ft |
| 09/16/2016 09/16/16 | Sold | $149,900 | 0.0% | $92 / Sq Ft |
| 08/05/2016 08/05/16 | Pending | -- | -- | -- |
| 07/11/2016 07/11/16 | For Sale | $149,900 | -- | $92 / Sq Ft |
Tax History Compared to Growth
Tax History
| Year | Tax Paid | Tax Assessment Tax Assessment Total Assessment is a certain percentage of the fair market value that is determined by local assessors to be the total taxable value of land and additions on the property. | Land | Improvement |
|---|---|---|---|---|
| 2024 | $1,328 | $7,816 | $1,367 | $6,449 |
| 2023 | $1,328 | $7,816 | $1,367 | $6,449 |
| 2022 | $1,183 | $6,796 | $1,000 | $5,796 |
| 2021 | $1,181 | $6,796 | $1,000 | $5,796 |
| 2020 | $1,164 | $6,796 | $1,000 | $5,796 |
| 2019 | $1,180 | $6,895 | $981 | $5,914 |
| 2018 | $1,153 | $6,895 | $981 | $5,914 |
| 2017 | $1,015 | $5,996 | $1,000 | $4,996 |
| 2016 | $896 | $5,220 | $1,000 | $4,220 |
| 2015 | $892 | $5,220 | $1,000 | $4,220 |
| 2014 | $880 | $5,220 | $1,000 | $4,220 |
Agents Affiliated with this Home
-

Seller's Agent in 2019
Joseph Pettit
Cornerstone Real Estate Group
(864) 494-4195
160 Total Sales
-
N
Buyer's Agent in 2019
Non-MLS Member
NON MEMBER
-

Seller's Agent in 2016
Mitzi Kirsch
Century 21 Blackwell & Co
(864) 596-0301
510 Total Sales
Map
Source: Multiple Listing Service of Spartanburg
MLS Number: SPN236507
APN: 2-43-00-448.00
- 747 Onyx Cir
- 474 Slate Dr
- 669 Flintrock Dr
- 321 Marble Ln
- 190 Clearview Heights
- 370 Slate Dr
- 4250 Winding Ridge Ln
- 216 Escalante Dr
- 453 Pine Nut Way
- 711 Burbrook Ln
- 105 Harvest Ln
- 740 N Alamosa Dr
- 1135 Wanley Way
- 311 Burro Ct
- 1910 Crumhorn Ave
- 1914 Crumhorn Ave
- 112 Shining Rock Ct
- 1918 Crumhorn Ave
- 1922 Crumhorn Ave
- 1921 Crumhorn Ave
