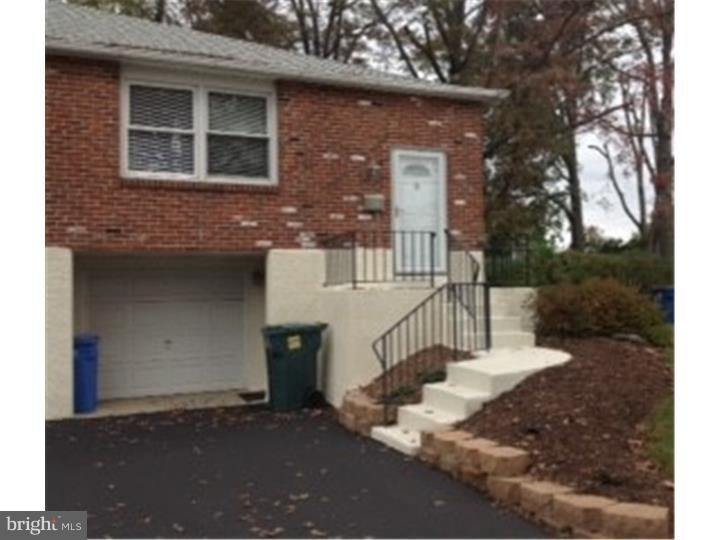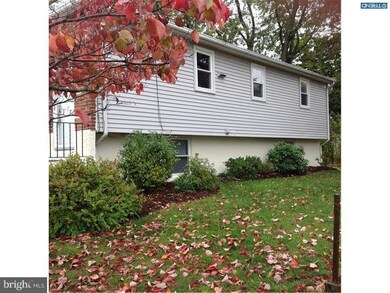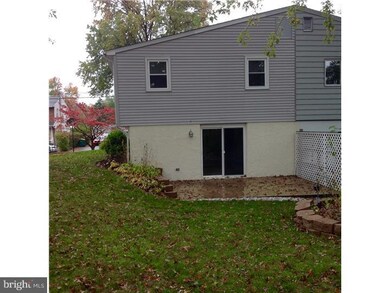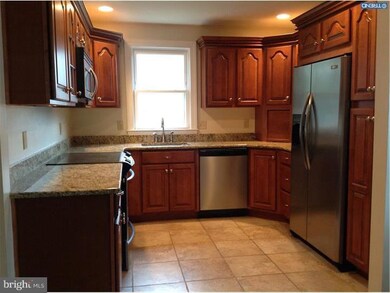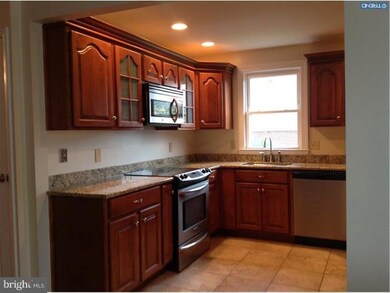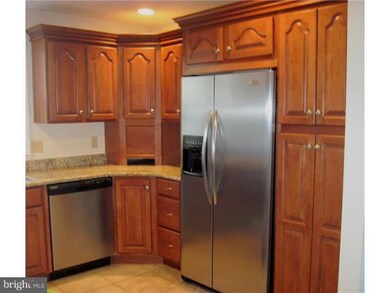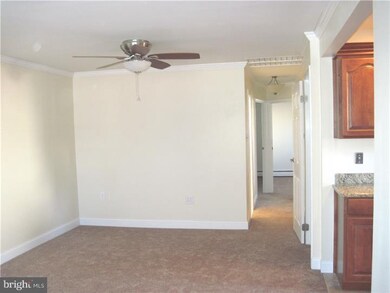
734 Pennbrook Ave Lansdale, PA 19446
Highlights
- Colonial Architecture
- Attic
- Butlers Pantry
- Gwyn-Nor El School Rated A-
- No HOA
- Patio
About This Home
As of August 2018Like new construction. This home has been completely updated from top to bottom. New carpet, new windows and blinds, kitchen with granite countertops, stainless steel appliances, recessed lighting, lighting under cabinets, beautiful cabinets and floors. Brushed nickel light fixtures through out and all doors and hardware updated. The hall bath is remodeled in spa-style with tile, modern sinks, lighting fixtures, and medicine cabinet. The living room is large and can easily be set up as a dining/living room area. The lower level offers a large laundry room with 2 large closets and an outside exit. There is also a lovely, modern powder room, plus a bonus room which can be used as an extra bedroom or a family room with several closets, one walk in closet, and a sliding door exit to the rear patio and back yard landscaped with stone borders and perennial plantings. The exterior has been updated as well ... new roof (2012), partial stucco and siding! All is painted in newer neutral colors and ready to move in. Besides all of this, there is also a 1 car garage, and deep attic storage with a walk up ladder, plus a whole house fan. This is a must see ... maintenance free and ready to move in. Also, close to Pennbrook train station.
Last Agent to Sell the Property
Candace Stasen
Gerald W Snyder & Associates Inc Listed on: 10/20/2014
Townhouse Details
Home Type
- Townhome
Est. Annual Taxes
- $2,852
Year Built
- Built in 1964
Lot Details
- 3,850 Sq Ft Lot
Home Design
- Semi-Detached or Twin Home
- Colonial Architecture
- Shingle Roof
- Vinyl Siding
- Stucco
Interior Spaces
- 1,100 Sq Ft Home
- Property has 2 Levels
- Ceiling Fan
- Family Room
- Living Room
- Basement Fills Entire Space Under The House
- Attic Fan
Kitchen
- Butlers Pantry
- Disposal
Flooring
- Wall to Wall Carpet
- Tile or Brick
Bedrooms and Bathrooms
- 3 Bedrooms
- En-Suite Primary Bedroom
- 1.5 Bathrooms
Laundry
- Laundry Room
- Laundry on lower level
Parking
- 1 Open Parking Space
- 2 Parking Spaces
Outdoor Features
- Patio
- Exterior Lighting
Schools
- North Penn Senior High School
Utilities
- Cooling System Mounted In Outer Wall Opening
- Heating System Uses Gas
- Natural Gas Water Heater
Community Details
- No Home Owners Association
- Executive House Subdivision
Listing and Financial Details
- Tax Lot 061
- Assessor Parcel Number 11-00-12576-004
Ownership History
Purchase Details
Home Financials for this Owner
Home Financials are based on the most recent Mortgage that was taken out on this home.Purchase Details
Home Financials for this Owner
Home Financials are based on the most recent Mortgage that was taken out on this home.Purchase Details
Purchase Details
Similar Homes in Lansdale, PA
Home Values in the Area
Average Home Value in this Area
Purchase History
| Date | Type | Sale Price | Title Company |
|---|---|---|---|
| Deed | $225,000 | None Available | |
| Deed | $216,000 | None Available | |
| Deed | $99,500 | -- | |
| Interfamily Deed Transfer | -- | -- |
Mortgage History
| Date | Status | Loan Amount | Loan Type |
|---|---|---|---|
| Open | $165,768 | New Conventional | |
| Closed | $200,794 | New Conventional | |
| Closed | $213,750 | New Conventional | |
| Previous Owner | $172,800 | New Conventional | |
| Previous Owner | $100,000 | No Value Available |
Property History
| Date | Event | Price | Change | Sq Ft Price |
|---|---|---|---|---|
| 08/10/2018 08/10/18 | Sold | $225,000 | 0.0% | $205 / Sq Ft |
| 06/30/2018 06/30/18 | Pending | -- | -- | -- |
| 06/12/2018 06/12/18 | For Sale | $225,000 | 0.0% | $205 / Sq Ft |
| 06/12/2018 06/12/18 | Pending | -- | -- | -- |
| 06/07/2018 06/07/18 | For Sale | $225,000 | +4.2% | $205 / Sq Ft |
| 12/19/2014 12/19/14 | Sold | $216,000 | -3.1% | $196 / Sq Ft |
| 11/05/2014 11/05/14 | Pending | -- | -- | -- |
| 10/20/2014 10/20/14 | For Sale | $222,900 | -- | $203 / Sq Ft |
Tax History Compared to Growth
Tax History
| Year | Tax Paid | Tax Assessment Tax Assessment Total Assessment is a certain percentage of the fair market value that is determined by local assessors to be the total taxable value of land and additions on the property. | Land | Improvement |
|---|---|---|---|---|
| 2025 | $4,021 | $95,580 | $42,120 | $53,460 |
| 2024 | $4,021 | $95,580 | $42,120 | $53,460 |
| 2023 | $3,760 | $95,580 | $42,120 | $53,460 |
| 2022 | $3,642 | $95,580 | $42,120 | $53,460 |
| 2021 | $3,493 | $95,580 | $42,120 | $53,460 |
| 2020 | $3,388 | $95,580 | $42,120 | $53,460 |
| 2019 | $3,332 | $95,580 | $42,120 | $53,460 |
| 2018 | $894 | $95,580 | $42,120 | $53,460 |
| 2017 | $3,110 | $95,580 | $42,120 | $53,460 |
| 2016 | $3,073 | $95,580 | $42,120 | $53,460 |
| 2015 | $2,852 | $95,580 | $42,120 | $53,460 |
| 2014 | $2,852 | $95,580 | $42,120 | $53,460 |
Agents Affiliated with this Home
-
Christopher Johnson
C
Seller's Agent in 2018
Christopher Johnson
Springer Realty Group
(215) 837-9049
98 Total Sales
-
Timothy Lugara

Buyer's Agent in 2018
Timothy Lugara
RE/MAX
(215) 917-8673
2 in this area
78 Total Sales
-
C
Seller's Agent in 2014
Candace Stasen
Gerald W Snyder & Associates Inc
-
Faye Riccitelli

Buyer's Agent in 2014
Faye Riccitelli
RE/MAX
(267) 221-6840
12 Total Sales
Map
Source: Bright MLS
MLS Number: 1003123724
APN: 11-00-12576-004
- 710 Willow St Unit B
- 47 Kearney Dr
- 6 Delancy Ct
- 244 Grannery Ln
- 17 Derry Dr
- 201 S 10th St
- 380 E Hancock St Unit 103B
- 380 E Hancock St Unit 102B
- 380 E Hancock St Unit 101B
- 380 E Hancock St Unit 100B
- 380 E Hancock St Unit 104A
- 380 E Hancock St Unit 103A
- 380 E Hancock St Unit 102A
- 380 E Hancock St Unit 101A
- 380 E Hancock St Unit 100A
- 108 Hunter Ln
- 102 Highland Ave
- 601 Jackson St
- 168 Eric Ln
- 142 Stony Creek Ave
