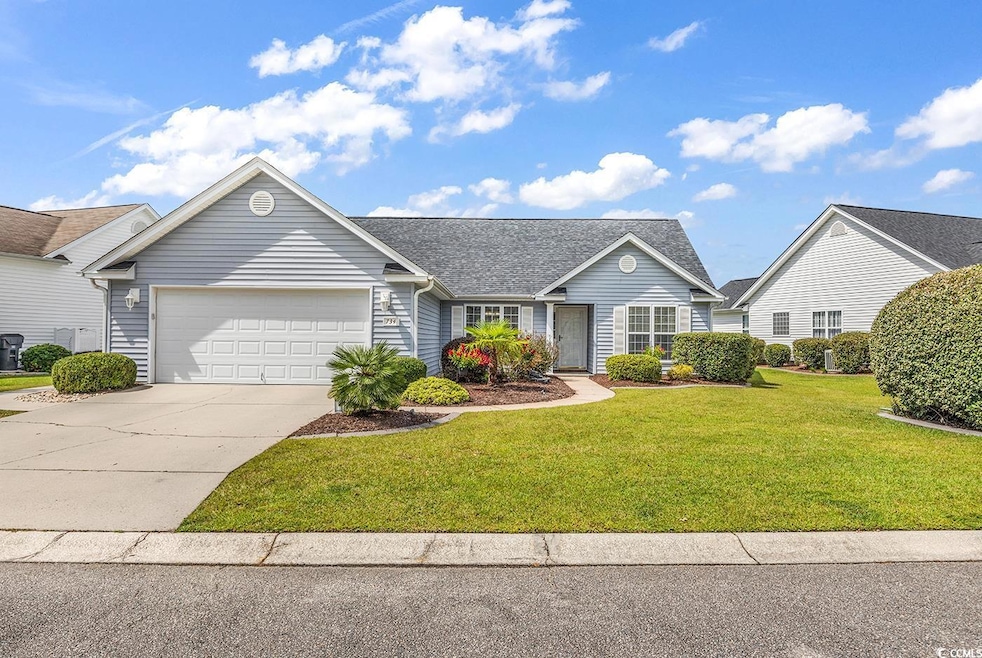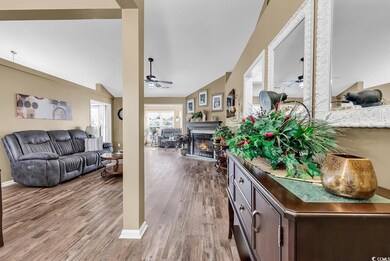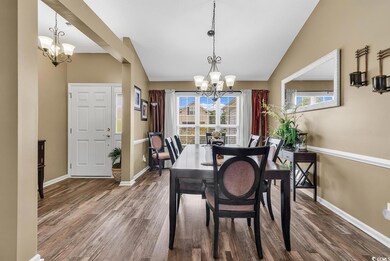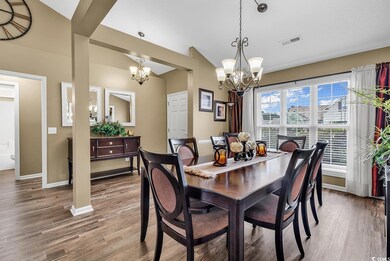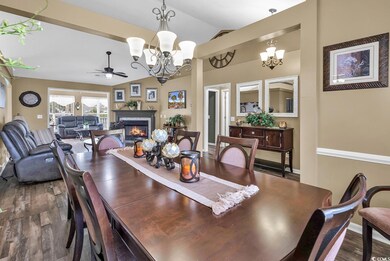
734 Prestbury Dr Conway, SC 29526
Highlights
- Clubhouse
- Living Room with Fireplace
- Traditional Architecture
- Waccamaw Elementary School Rated A-
- Vaulted Ceiling
- Main Floor Primary Bedroom
About This Home
As of October 2024Welcome to this lovely 1721 sq. ft. home located in the Hillsborough Community! Featuring a thoughtful split floor plan, this three-bedroom, two-bath residence offers modern comfort and style. The spacious layout includes a bright, open living area with fireplace, formal dining room and Carolina Room. The well-appointed kitchen features stainless steel appliances, granite counter tops, additional pantry space giving you tons of storage and a breakfast nook great for drinking your morning coffee or tea while overlooking your fenced in patio, back yard and beautiful pond view. The spacious and serene master suite is located behind the kitchen giving you enhanced privacy and features an incredible private bath with granite countertop, a large walk-in double shower with rainfall showers and massaging jets on one side as well as a walk-in closet. Each room has been carefully maintained allowing you to enjoy the perfect blend of functionality and elegance in this exceptional home. This community offers scenic walkways, bike paths, wonderful amenities including a pool, clubhouse, pickleball court, basketball court, volleyball, shuffleboard, horseshoes, cornhole, and a playground. In addition to all of this, it is approx. 20 minutes to downtown Historic Conway, shopping, restaurants and the beach making this home a must see. Schedule your showing today!
Last Agent to Sell the Property
Realty ONE Group DocksideNorth License #117377 Listed on: 09/25/2024

Home Details
Home Type
- Single Family
Year Built
- Built in 2006
Lot Details
- 8,276 Sq Ft Lot
- Fenced
HOA Fees
- $118 Monthly HOA Fees
Parking
- 2 Car Attached Garage
Home Design
- Traditional Architecture
Interior Spaces
- 1,721 Sq Ft Home
- Vaulted Ceiling
- Ceiling Fan
- Living Room with Fireplace
- Formal Dining Room
- Luxury Vinyl Tile Flooring
Kitchen
- Breakfast Area or Nook
- Range
- Microwave
- Dishwasher
- Stainless Steel Appliances
- Solid Surface Countertops
Bedrooms and Bathrooms
- 3 Bedrooms
- Primary Bedroom on Main
- Walk-In Closet
- 2 Full Bathrooms
- Shower Only
Schools
- Waccamaw Elementary School
- Black Water Middle School
- Carolina Forest High School
Additional Features
- Patio
- Central Heating and Cooling System
Community Details
Overview
- Association fees include electric common, trash pickup, pool service, manager, common maint/repair, internet access
- The community has rules related to fencing
Amenities
- Clubhouse
Recreation
- Tennis Courts
- Community Pool
Ownership History
Purchase Details
Home Financials for this Owner
Home Financials are based on the most recent Mortgage that was taken out on this home.Purchase Details
Purchase Details
Home Financials for this Owner
Home Financials are based on the most recent Mortgage that was taken out on this home.Purchase Details
Purchase Details
Similar Homes in Conway, SC
Home Values in the Area
Average Home Value in this Area
Purchase History
| Date | Type | Sale Price | Title Company |
|---|---|---|---|
| Warranty Deed | $299,900 | -- | |
| Warranty Deed | -- | -- | |
| Warranty Deed | -- | -- | |
| Foreclosure Deed | $110,000 | -- | |
| Warranty Deed | $156,399 | -- |
Mortgage History
| Date | Status | Loan Amount | Loan Type |
|---|---|---|---|
| Previous Owner | $127,900 | New Conventional | |
| Previous Owner | $203,150 | Unknown | |
| Previous Owner | $177,468 | Fannie Mae Freddie Mac | |
| Previous Owner | $44,367 | Credit Line Revolving |
Property History
| Date | Event | Price | Change | Sq Ft Price |
|---|---|---|---|---|
| 10/25/2024 10/25/24 | Sold | $299,900 | 0.0% | $174 / Sq Ft |
| 09/25/2024 09/25/24 | For Sale | $299,900 | +87.6% | $174 / Sq Ft |
| 07/21/2017 07/21/17 | Sold | $159,900 | -14.0% | $100 / Sq Ft |
| 06/12/2017 06/12/17 | Pending | -- | -- | -- |
| 04/25/2017 04/25/17 | For Sale | $185,900 | -- | $116 / Sq Ft |
Tax History Compared to Growth
Tax History
| Year | Tax Paid | Tax Assessment Tax Assessment Total Assessment is a certain percentage of the fair market value that is determined by local assessors to be the total taxable value of land and additions on the property. | Land | Improvement |
|---|---|---|---|---|
| 2024 | -- | $12,214 | $3,703 | $8,511 |
| 2023 | $0 | $7,447 | $1,472 | $5,975 |
| 2021 | $794 | $7,843 | $1,643 | $6,200 |
| 2020 | $693 | $7,843 | $1,643 | $6,200 |
| 2019 | $693 | $7,843 | $1,643 | $6,200 |
| 2018 | $625 | $9,714 | $1,920 | $7,794 |
| 2017 | $505 | $7,970 | $1,064 | $6,906 |
| 2016 | -- | $5,314 | $710 | $4,604 |
| 2015 | $505 | $5,314 | $710 | $4,604 |
| 2014 | $467 | $5,314 | $710 | $4,604 |
Agents Affiliated with this Home
-
LiLanya Seguin

Seller's Agent in 2024
LiLanya Seguin
Realty ONE Group DocksideNorth
(774) 452-4419
60 Total Sales
-
Madison Kehler
M
Buyer's Agent in 2024
Madison Kehler
Watermark Real Estate Group
(843) 240-0633
25 Total Sales
-
T
Seller's Agent in 2017
Trena Draughn
Sloan Realty Group
-
K
Buyer's Agent in 2017
Kathleen Wood
INNOVATE Real Estate
Map
Source: Coastal Carolinas Association of REALTORS®
MLS Number: 2422259
APN: 36411030023
- 839 Lalton Dr
- 812 Lalton Dr
- 213 Hillsborough Dr
- 1225 White Fox Ct
- 1410 Half Penny Loop
- 311 Milledge Dr
- 203 Old Hickory Dr
- 360 Hillsborough Dr
- 1450 Nokota Dr
- KERRY Plan at The Reserve at Wild Horse
- CAMERON Plan at The Reserve at Wild Horse
- WREN Plan at The Reserve at Wild Horse
- HARBOR OAK Plan at The Reserve at Wild Horse
- DEVON Plan at The Reserve at Wild Horse
- ELLE Plan at The Reserve at Wild Horse
- TILLMAN Plan at The Reserve at Wild Horse
- FORRESTER Plan at The Reserve at Wild Horse
- DARBY Plan at The Reserve at Wild Horse
- ARIA Plan at The Reserve at Wild Horse
- BELFORT Plan at The Reserve at Wild Horse
