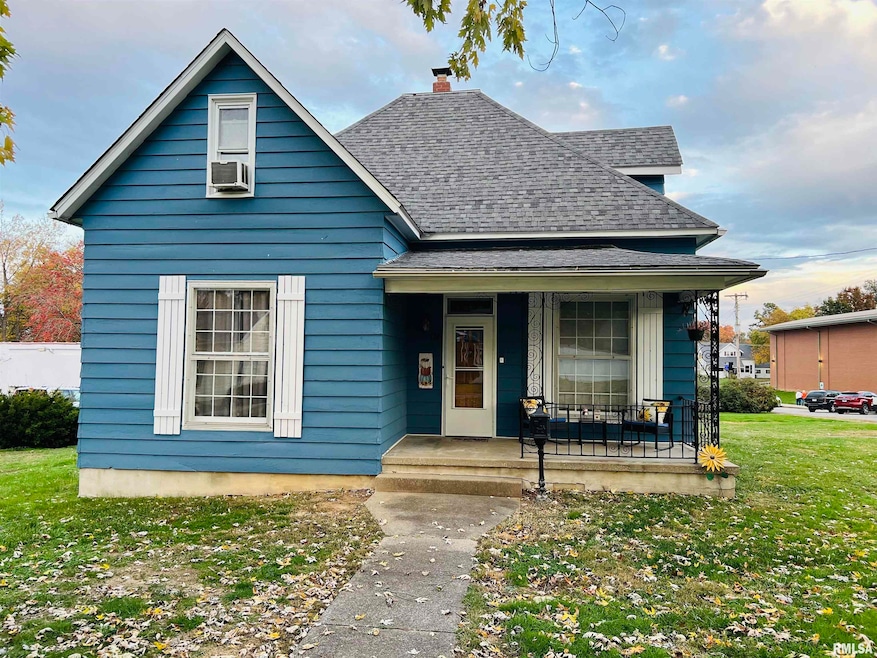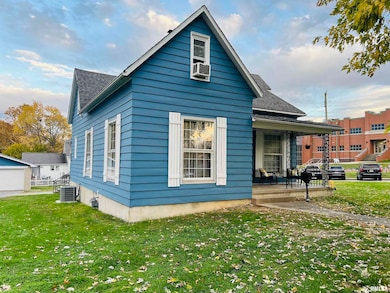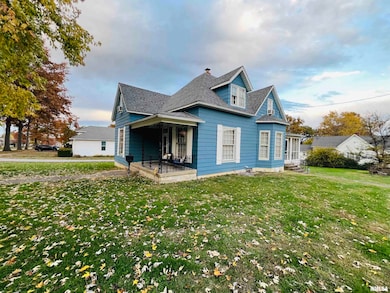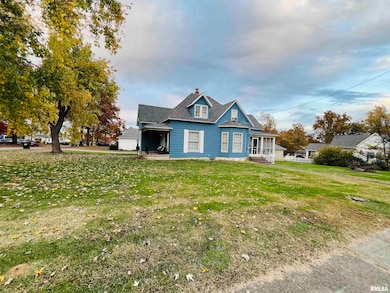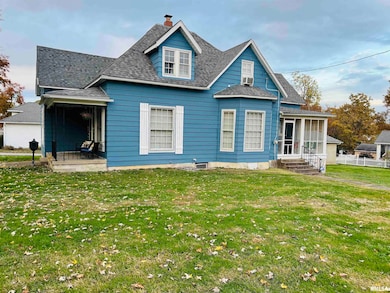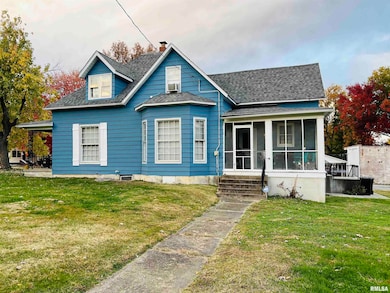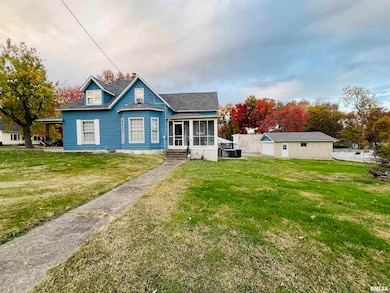734 S Mckinley St Harrisburg, IL 62946
Estimated payment $935/month
Highlights
- Corner Lot
- 2 Car Detached Garage
- Screened Patio
- No HOA
- Porch
- Bungalow
About This Home
Step back in time with this beautifully preserved 1920s charmer, perfectly situated on a spacious corner lot. This 3-bedroom, 2-bath home blends timeless character with modern comfort. The welcoming front porch invites you inside to find gleaming original hardwood floors, solid wood doors, pocket doors, and classic trim that showcase the home’s craftsmanship. The dining area is bright and open, featuring large windows that fill the space with natural light. An original double swing door leads from the dining room into a spacious kitchen which has solid wood cabinets and plenty of counterspace. Also on the main level is the master bedroom and full bath. The laundry is located just off the kitchen. Enjoy your morning coffee in the sunroom or relax on the front porch, or side screened-in porch. Upstairs, two bedrooms share an updated full bath, while an unfinished bonus area provides potential for a fourth bedroom, studio, or home office. A detached double-car garage. With its mix of original details and thoughtful updates, this home captures the warmth and elegance of its era while offering room to grow and make it your own. A rare find that blends history, comfort, and endless possibility!
Listing Agent
All In One Real Estate Company Brokerage Phone: 618-841-7952 License #475127232 Listed on: 11/07/2025
Home Details
Home Type
- Single Family
Est. Annual Taxes
- $1,433
Year Built
- Built in 1920
Lot Details
- 0.34 Acre Lot
- Lot Dimensions are 100x150
- Corner Lot
Parking
- 2 Car Detached Garage
- Garage Door Opener
Home Design
- Bungalow
- Stone Foundation
- Frame Construction
- Shingle Roof
- Wood Siding
Interior Spaces
- 2,076 Sq Ft Home
- Unfinished Basement
- Crawl Space
- Range
Bedrooms and Bathrooms
- 3 Bedrooms
- 2 Full Bathrooms
Laundry
- Dryer
- Washer
Outdoor Features
- Screened Patio
- Porch
Schools
- Harrisburg Elementary And Middle School
- Harrisburg High School
Utilities
- Forced Air Heating and Cooling System
- Heating System Uses Natural Gas
Community Details
- No Home Owners Association
Listing and Financial Details
- Homestead Exemption
- Assessor Parcel Number 06-2-254-09
Map
Home Values in the Area
Average Home Value in this Area
Tax History
| Year | Tax Paid | Tax Assessment Tax Assessment Total Assessment is a certain percentage of the fair market value that is determined by local assessors to be the total taxable value of land and additions on the property. | Land | Improvement |
|---|---|---|---|---|
| 2023 | $1,250 | $18,652 | $2,859 | $15,793 |
| 2022 | $1,654 | $16,010 | $2,695 | $13,315 |
| 2021 | $1,711 | $16,504 | $2,778 | $13,726 |
| 2020 | $530 | $16,010 | $2,695 | $13,315 |
| 2019 | $1,078 | $16,010 | $2,695 | $13,315 |
| 2018 | $1,090 | $16,010 | $2,695 | $13,315 |
| 2017 | $1,073 | $16,010 | $2,695 | $13,315 |
| 2016 | $5 | $16,010 | $2,695 | $13,315 |
| 2015 | -- | $16,010 | $2,695 | $13,315 |
| 2014 | $524 | $15,680 | $2,695 | $12,985 |
| 2013 | $524 | $15,680 | $2,695 | $12,985 |
| 2012 | $524 | $15,680 | $2,695 | $12,985 |
Property History
| Date | Event | Price | List to Sale | Price per Sq Ft |
|---|---|---|---|---|
| 11/07/2025 11/07/25 | For Sale | $154,900 | -- | $75 / Sq Ft |
Source: RMLS Alliance
MLS Number: EB460414
APN: 06-2-254-09
- 0000 S Commercial St
- 201 W Ogara St
- 520 S Mckinley St
- 123 W College St
- 103 W Park St
- 110 W Park St
- 614 W College St
- 1006 S Land St
- 1101 S Mckinley St
- 1028 S Roosevelt St
- 206 W Homer Ave
- 1111 S Roosevelt St
- 1116 S Land St
- 17 W Homer Ave
- 305 W Lincoln St
- 210 W Lincoln St
- 200 Ogara St
- 215 S Jackson St
- 1116 S Holland St
- 827 W Raymond St
