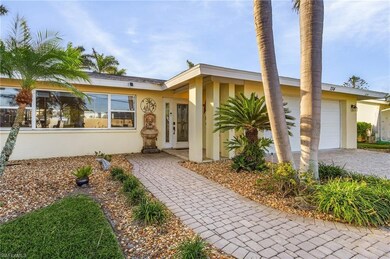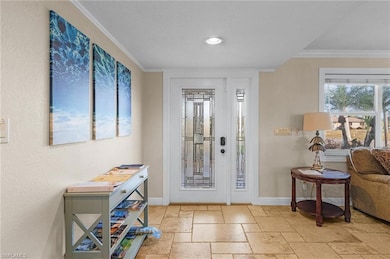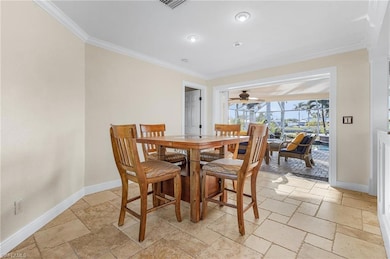734 SE 43rd St Cape Coral, FL 33904
Bimini Basin NeighborhoodEstimated payment $3,896/month
Highlights
- Private Dock
- Boating
- Boat Lift
- Cape Elementary School Rated A-
- Home fronts navigable water
- Screened Pool
About This Home
Located in the picturesque and thriving city of Cape Coral, this canal-front property offers a rare opportunity to enjoy the best of waterfront living while being just minutes from shopping, restaurants and entertainment. Cape Coral is a boater's paradise, making this home an exceptional choice for those who crave outdoor living and easy access to the Gulf of Mexico. The backyard is a standout feature of the property, offering a private dock / lift, gazebo and amp roof for storing kayaks and all if your oath water toys. A spacious screened heated pool and spa invites you to relax. Lush landscaping surrounds the home, adding to the beauty of this peaceful retreat. Inside, the home boasts an open-concept layout and an abundance of natural light that pours in from the canal-facing sliders. The kitchen is equipped with a gas range, modern appliances, granite countertops, a wet bar and plenty of cabinet space, making it ideal for both everyday meals and entertaining. The master suite features sliding doors that open to the lanai, offering direct access to the pool! Other highlights Transferable Flood insurance, Impact Windows, three bedroom and two bath, Plumbing has been replaced, a history of nightly rentals and new roof in 2021. This canal-front home in center of Cape Coral is a perfect blend of comfort, luxury, and convenience, with immediate access to the water and a vibrant community. Whether you're looking to relax, explore the waterways, or simply enjoy the stunning views, this home offers an unparalleled lifestyle in one of Florida's most desirable locations
Listing Agent
Local Real Estate LLC Brokerage Phone: (239) 220-7508 License #BEAR-3560542 Listed on: 12/30/2024

Home Details
Home Type
- Single Family
Est. Annual Taxes
- $9,994
Year Built
- Built in 1973
Lot Details
- 0.28 Acre Lot
- Lot Dimensions: 150
- Home fronts navigable water
- Home fronts a canal
- Southeast Facing Home
- Fenced
- Property is zoned R1-W
Parking
- 2 Car Attached Garage
- Automatic Garage Door Opener
Home Design
- Turnkey
- Concrete Block With Brick
- Shingle Roof
- Stucco
Interior Spaces
- 1,911 Sq Ft Home
- 1-Story Property
- Vaulted Ceiling
- Ceiling Fan
- Great Room
- Family or Dining Combination
- Screened Porch
- Tile Flooring
- Canal Views
Kitchen
- Eat-In Kitchen
- Microwave
- Ice Maker
- Dishwasher
- Disposal
Bedrooms and Bathrooms
- 3 Bedrooms
- 2 Full Bathrooms
Laundry
- Laundry Room
- Dryer
- Washer
Home Security
- High Impact Windows
- High Impact Door
Pool
- Screened Pool
- Concrete Pool
- Heated In Ground Pool
- Heated Spa
- In Ground Spa
- Screened Spa
- Pool Equipment Stays
Outdoor Features
- Fixed Bridges
- Seawall
- Boat Lift
- Private Dock
- Deck
- Patio
- Gazebo
- Outdoor Grill
Schools
- School Choice Elementary And Middle School
- School Choice High School
Utilities
- Central Heating and Cooling System
- Cooling System Powered By Gas
- Heat Pump System
- Propane
- Sewer Assessments
- High Speed Internet
Listing and Financial Details
- Assessor Parcel Number 12-45-23-C2-00277.0170
- Tax Block 277
Community Details
Overview
- Cape Coral Community
Recreation
- Boating
- Gulf Boat Access
Map
Home Values in the Area
Average Home Value in this Area
Tax History
| Year | Tax Paid | Tax Assessment Tax Assessment Total Assessment is a certain percentage of the fair market value that is determined by local assessors to be the total taxable value of land and additions on the property. | Land | Improvement |
|---|---|---|---|---|
| 2024 | $9,994 | $501,053 | $274,090 | $165,666 |
| 2023 | $9,994 | $577,996 | $292,102 | $229,658 |
| 2022 | $9,156 | $534,942 | $240,556 | $294,386 |
| 2021 | $3,476 | $333,648 | $181,693 | $151,955 |
| 2020 | $3,517 | $234,543 | $0 | $0 |
| 2019 | $3,888 | $229,270 | $0 | $0 |
| 2018 | $3,878 | $224,995 | $0 | $0 |
| 2017 | $3,830 | $220,367 | $0 | $0 |
| 2016 | $3,772 | $270,228 | $142,308 | $127,920 |
| 2015 | $3,801 | $257,908 | $123,543 | $134,365 |
| 2014 | -- | $259,097 | $102,446 | $156,651 |
| 2013 | -- | $234,498 | $83,742 | $150,756 |
Property History
| Date | Event | Price | Change | Sq Ft Price |
|---|---|---|---|---|
| 04/23/2025 04/23/25 | Pending | -- | -- | -- |
| 04/11/2025 04/11/25 | Price Changed | $574,999 | -4.2% | $301 / Sq Ft |
| 03/25/2025 03/25/25 | Price Changed | $599,999 | -7.7% | $314 / Sq Ft |
| 03/18/2025 03/18/25 | Price Changed | $649,999 | -0.8% | $340 / Sq Ft |
| 03/06/2025 03/06/25 | Price Changed | $654,999 | -1.5% | $343 / Sq Ft |
| 02/28/2025 02/28/25 | Price Changed | $665,000 | -8.9% | $348 / Sq Ft |
| 02/21/2025 02/21/25 | Price Changed | $729,999 | -0.7% | $382 / Sq Ft |
| 02/14/2025 02/14/25 | Price Changed | $734,999 | -2.0% | $385 / Sq Ft |
| 01/21/2025 01/21/25 | Price Changed | $749,999 | -2.6% | $392 / Sq Ft |
| 01/14/2025 01/14/25 | Price Changed | $769,900 | -0.7% | $403 / Sq Ft |
| 12/23/2024 12/23/24 | For Sale | $775,000 | -3.1% | $406 / Sq Ft |
| 05/03/2022 05/03/22 | Sold | $800,000 | -5.9% | $418 / Sq Ft |
| 04/03/2022 04/03/22 | Pending | -- | -- | -- |
| 03/25/2022 03/25/22 | For Sale | $850,000 | +21.4% | $445 / Sq Ft |
| 09/19/2021 09/19/21 | Sold | $700,000 | +900.0% | $366 / Sq Ft |
| 09/19/2021 09/19/21 | For Sale | $70,000 | -- | $37 / Sq Ft |
Purchase History
| Date | Type | Sale Price | Title Company |
|---|---|---|---|
| Warranty Deed | $700,000 | Omega National Ttl Agcy Llc | |
| Interfamily Deed Transfer | -- | Attorney | |
| Warranty Deed | $225,000 | Attorney |
Mortgage History
| Date | Status | Loan Amount | Loan Type |
|---|---|---|---|
| Previous Owner | $125,000 | New Conventional | |
| Previous Owner | $283,500 | New Conventional | |
| Previous Owner | $150,000 | Credit Line Revolving | |
| Previous Owner | $50,000 | Credit Line Revolving | |
| Previous Owner | $118,000 | New Conventional |
Source: Multiple Listing Service of Bonita Springs-Estero
MLS Number: 224103651
APN: 12-45-23-C2-00277.0170
- 4405 SE 8th Place
- 4212 SE 8th Place
- 820 SE 43rd St
- 4216 SE 7th Ave
- 4218 SE 6th Place
- 913 SE 43rd Terrace
- 4500 SE 5th Place Unit 105
- 4507 SE 5th Place
- 4222 Country Club Blvd
- 4321 Country Club Blvd Unit 102
- 4518 SE 6th Ct
- 821 SE 41st St
- 4516 SE 6th Place Unit 1C
- 4541 SE 5th Place Unit 207
- 4538 SE 6th Ct
- 4411 Country Club Blvd Unit A2
- 4538 SE 5th Place Unit 3
- 4417 Country Club Blvd Unit B6
- 4549 SE 5th Place Unit 211
- 4543 SE 6th Place Unit 1D






