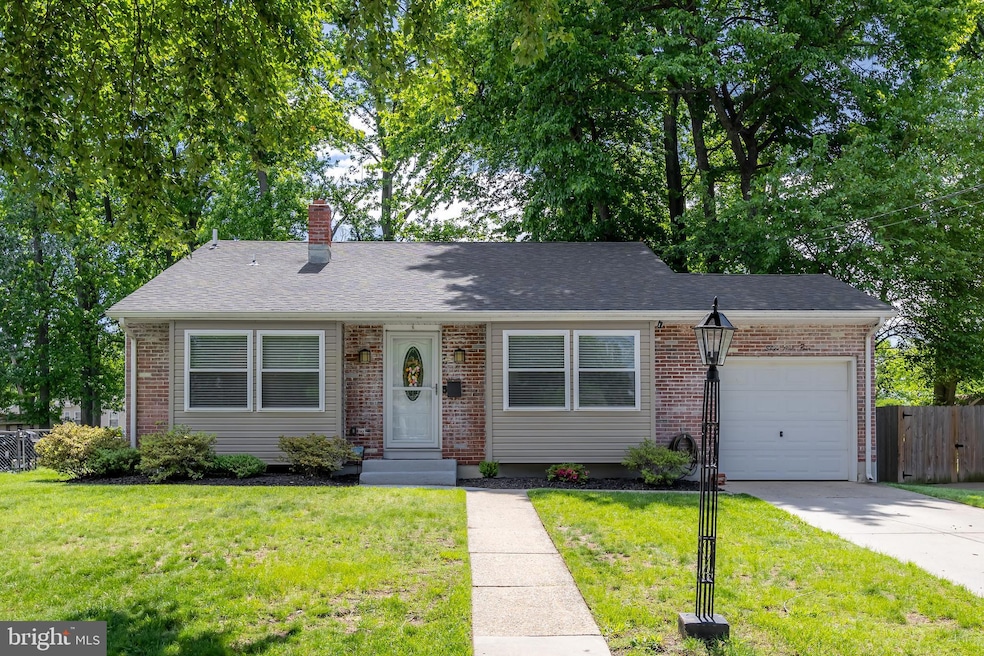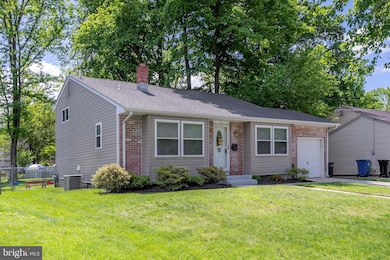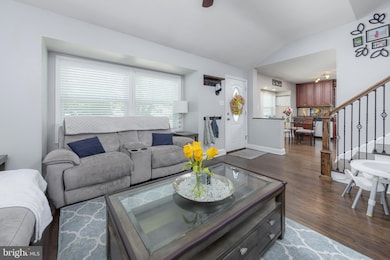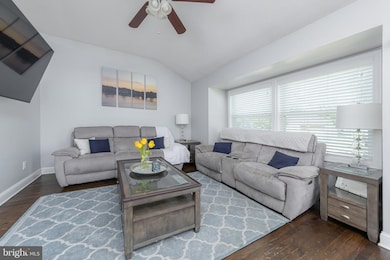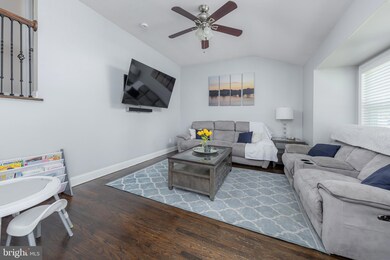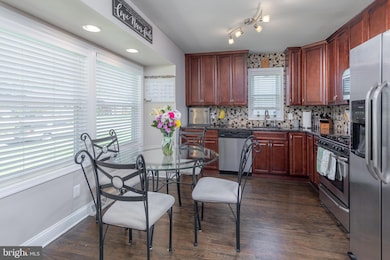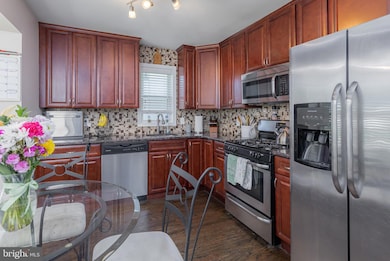
734 Shields Ave West Deptford, NJ 08096
West Deptford Township NeighborhoodHighlights
- Colonial Architecture
- Wood Flooring
- Attic
- Cathedral Ceiling
- Garden View
- No HOA
About This Home
As of July 2025**Open House Sunday June 1st from 12-2pm
Final Offers due by 6pm on 6/1/2025
Welcome to this move-in ready 4-bedroom, 2-bathroom split-level gem nestled on a quiet, tree-lined street in sought-after West Deptford Township. This spacious home blends charm and convenience making it an absolute must see!
Step inside to find original hardwood floors, stained to highlight their rich, natural grain, flowing through the upper and main levels. The inviting living room boasts soaring vaulted ceilings and an abundance of natural light, creating an open yet cozy atmosphere perfect for daily living or hosting friends and family.
The heart of the home is the beautifully updated eat-in kitchen, featuring 42-inch cherry wood cabinetry, granite countertops, a stylish tile backsplash, and sleek stainless steel appliances. Windows at the table space and over the kitchen sink add to the charm and warmth of the kitchen.
Upstairs, you'll find three generously sized bedrooms and a full hall bathroom, all tastefully appointed. The staircase has been newly updated with craftsman-style finishes and elegant wrought iron spindles, adding a touch of sophistication to the space.
Head downstairs to the lower level and enjoy the comfort of a spacious family room with windows that offer peaceful backyard views. This level also includes a fourth bedroom, a second full bathroom, and a convenient laundry room.
Step outside to your private expansive backyard retreat—fully fenced with a large patio area ideal for relaxing, grilling, or entertaining guests. This rear yard has plenty of room for all your needs.
Located close to parks, schools, shopping, and major commuter routes, this home offers the perfect blend of comfort, style, and convenience.
Don’t miss your opportunity to own this move-in ready beauty in West Deptford—schedule your private tour today!
Last Agent to Sell the Property
BHHS Fox & Roach-Mullica Hill South Listed on: 05/26/2025

Home Details
Home Type
- Single Family
Est. Annual Taxes
- $6,631
Year Built
- Built in 1958
Lot Details
- 10,585 Sq Ft Lot
- Property is Fully Fenced
- Level Lot
- Back and Front Yard
Parking
- 1 Car Attached Garage
- 2 Driveway Spaces
- Front Facing Garage
- On-Street Parking
Home Design
- Colonial Architecture
- Split Level Home
- Block Foundation
- Frame Construction
- Pitched Roof
- Shingle Roof
Interior Spaces
- 1,464 Sq Ft Home
- Property has 3 Levels
- Cathedral Ceiling
- Ceiling Fan
- Family Room
- Living Room
- Garden Views
- Attic Fan
Kitchen
- Eat-In Kitchen
- Dishwasher
Flooring
- Wood
- Carpet
- Tile or Brick
Bedrooms and Bathrooms
- En-Suite Primary Bedroom
- Bathtub with Shower
- Walk-in Shower
Laundry
- Laundry Room
- Laundry on lower level
Outdoor Features
- Patio
- Exterior Lighting
Schools
- West Deptford Middle School
- West Deptford High School
Utilities
- Forced Air Heating and Cooling System
- 100 Amp Service
- Natural Gas Water Heater
- Municipal Trash
- Cable TV Available
Community Details
- No Home Owners Association
- Oakview Subdivision
Listing and Financial Details
- Tax Lot 00008
- Assessor Parcel Number 20-00194-00008
Ownership History
Purchase Details
Home Financials for this Owner
Home Financials are based on the most recent Mortgage that was taken out on this home.Purchase Details
Home Financials for this Owner
Home Financials are based on the most recent Mortgage that was taken out on this home.Purchase Details
Home Financials for this Owner
Home Financials are based on the most recent Mortgage that was taken out on this home.Purchase Details
Home Financials for this Owner
Home Financials are based on the most recent Mortgage that was taken out on this home.Purchase Details
Home Financials for this Owner
Home Financials are based on the most recent Mortgage that was taken out on this home.Similar Homes in the area
Home Values in the Area
Average Home Value in this Area
Purchase History
| Date | Type | Sale Price | Title Company |
|---|---|---|---|
| Deed | $382,000 | None Listed On Document | |
| Deed | $382,000 | None Listed On Document | |
| Interfamily Deed Transfer | -- | None Available | |
| Deed | $201,900 | Foundation Title Llc | |
| Deed | $200,000 | -- | |
| Deed | $88,000 | Group 21 Title Agency |
Mortgage History
| Date | Status | Loan Amount | Loan Type |
|---|---|---|---|
| Open | $343,800 | New Conventional | |
| Closed | $343,800 | New Conventional | |
| Previous Owner | $194,534 | FHA | |
| Previous Owner | $198,242 | FHA | |
| Previous Owner | $90,000 | Purchase Money Mortgage |
Property History
| Date | Event | Price | Change | Sq Ft Price |
|---|---|---|---|---|
| 07/21/2025 07/21/25 | Sold | $382,000 | +9.1% | $261 / Sq Ft |
| 06/05/2025 06/05/25 | Pending | -- | -- | -- |
| 05/26/2025 05/26/25 | For Sale | $349,990 | +73.3% | $239 / Sq Ft |
| 05/22/2018 05/22/18 | Sold | $201,900 | +1.0% | $138 / Sq Ft |
| 04/02/2018 04/02/18 | Pending | -- | -- | -- |
| 03/28/2018 03/28/18 | For Sale | $199,900 | -0.1% | $137 / Sq Ft |
| 03/28/2014 03/28/14 | Sold | $200,000 | 0.0% | $137 / Sq Ft |
| 02/15/2014 02/15/14 | Pending | -- | -- | -- |
| 02/04/2014 02/04/14 | For Sale | $200,000 | +127.3% | $137 / Sq Ft |
| 05/21/2013 05/21/13 | Sold | $88,000 | -11.9% | $60 / Sq Ft |
| 05/03/2013 05/03/13 | Pending | -- | -- | -- |
| 05/01/2013 05/01/13 | Price Changed | $99,900 | -13.1% | $68 / Sq Ft |
| 04/18/2013 04/18/13 | For Sale | $115,000 | -- | $79 / Sq Ft |
Tax History Compared to Growth
Tax History
| Year | Tax Paid | Tax Assessment Tax Assessment Total Assessment is a certain percentage of the fair market value that is determined by local assessors to be the total taxable value of land and additions on the property. | Land | Improvement |
|---|---|---|---|---|
| 2025 | $6,631 | $189,900 | $57,200 | $132,700 |
| 2024 | $6,546 | $189,900 | $57,200 | $132,700 |
| 2023 | $6,546 | $189,900 | $57,200 | $132,700 |
| 2022 | $6,515 | $189,900 | $57,200 | $132,700 |
| 2021 | $6,493 | $189,900 | $57,200 | $132,700 |
| 2020 | $6,477 | $189,900 | $57,200 | $132,700 |
| 2019 | $6,297 | $189,900 | $57,200 | $132,700 |
| 2018 | $6,126 | $189,900 | $57,200 | $132,700 |
| 2017 | $5,984 | $189,900 | $57,200 | $132,700 |
| 2016 | $5,817 | $189,900 | $57,200 | $132,700 |
| 2015 | $5,541 | $189,900 | $57,200 | $132,700 |
| 2014 | $5,266 | $152,300 | $57,200 | $95,100 |
Agents Affiliated with this Home
-
Warren Knowles

Seller's Agent in 2025
Warren Knowles
BHHS Fox & Roach
(609) 617-0316
28 in this area
145 Total Sales
-
Dave Marcolla

Buyer's Agent in 2025
Dave Marcolla
Marcolla Realty
(609) 423-9147
1 in this area
171 Total Sales
-
ANDREW L. GIORDANO

Seller's Agent in 2018
ANDREW L. GIORDANO
Century 21 Town & Country Realty - Mickleton
(609) 313-5623
4 Total Sales
-
CHRISTINA MOSKOWITZ
C
Buyer's Agent in 2018
CHRISTINA MOSKOWITZ
BHHS Fox & Roach
(609) 922-5416
3 in this area
23 Total Sales
-
Monica Francesco

Seller's Agent in 2014
Monica Francesco
Keller Williams Realty - Washington Township
(856) 981-9233
11 in this area
128 Total Sales
-
Jitka McCabe

Seller's Agent in 2013
Jitka McCabe
Century 21 Alliance - Mantua
(856) 278-6142
7 in this area
67 Total Sales
Map
Source: Bright MLS
MLS Number: NJGL2057782
APN: 20-00194-0000-00008
- 719 Shields Ave
- 350 Lawnton Ave
- 654 Frances Ave
- 221 Walnut St
- 210 Lawnton Ave
- 131 Watkins Ave
- 715 Barlow Ave
- 284 Dubois Ave
- 125 Crescent Ave
- 815 Harker Ave
- 34 Chestnut St
- 54 W Packer St
- 175 Ford Ave
- 723 N Broad St
- 652 N Broad St
- 27 Progress Ave
- 660 W Red Bank Ave
- 703 Washington Ave
- 626 Green St
- 182 Covington Ln
