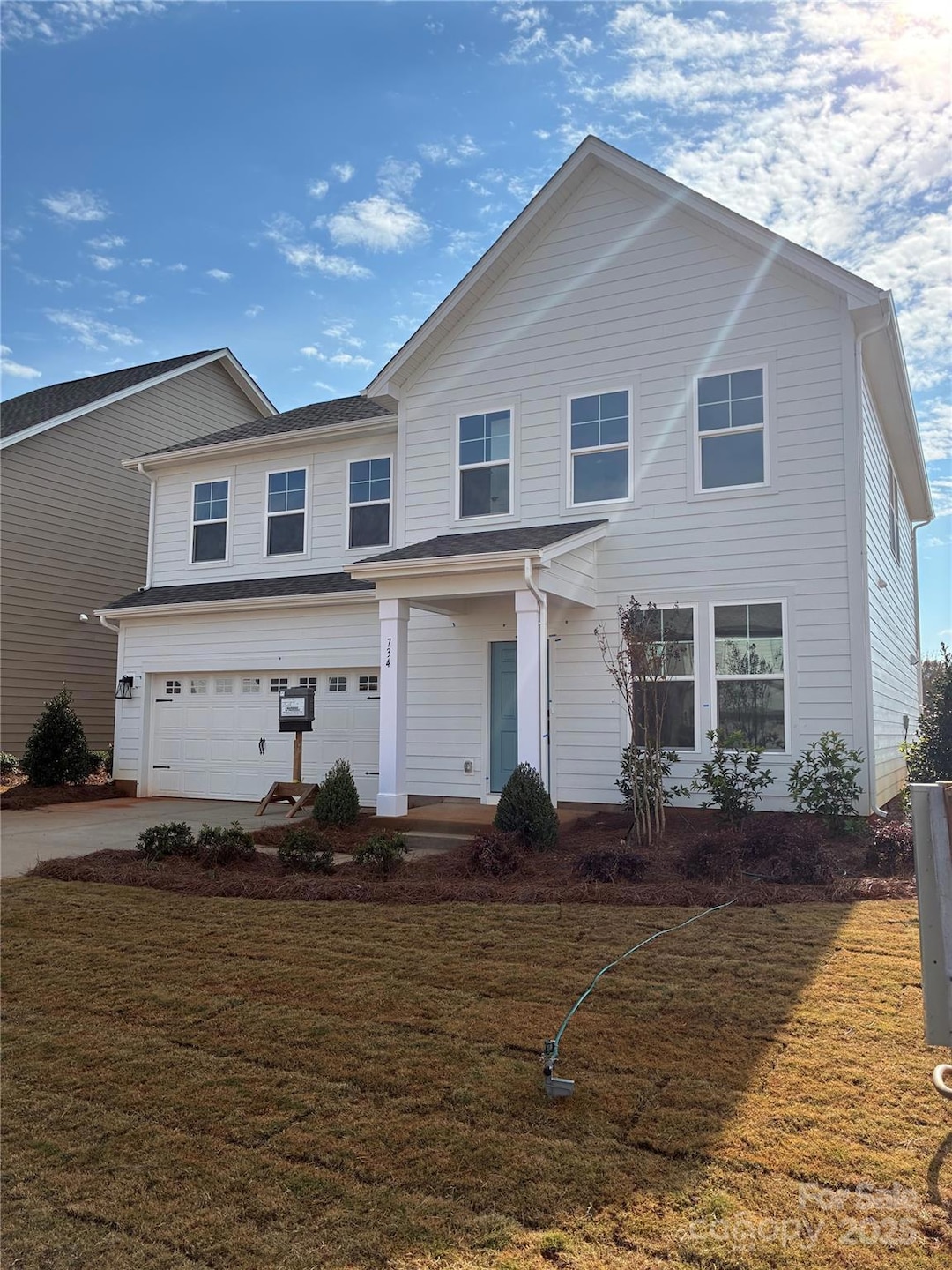Estimated payment $3,218/month
Highlights
- Community Cabanas
- New Construction
- Wood Flooring
- Bethel Elementary School Rated A
- Open Floorplan
- Covered Patio or Porch
About This Home
Burton 2 plan! This brand new plan offers a spacious 2,491sq ft with 3 bedrooms, 3 full baths, & 2 car garage. The open-concept layout includes a gourmet kitchen that offers stainless steel appliances, & spacious island that is perfect for entertaining. The main floor also includes a large great room, breakfast area, & bedroom and full bath. The second floor is home to a luxurious primary suite (tile shower with seat, dual-sink vanity, and a spacious walk-in closet), two additional spacious bedrooms, a full bath with double sink vanity, plus an open loft for additional space. Enjoy the newly renovated Allison Creek waterfront park. Lakeside Glen is convenient to Rock Hill, Belmont, York, Fort Mill, Uptown Charlotte & more!
Listing Agent
DRB Group of North Carolina, LLC Brokerage Email: swilkinson@drbgroup.com License #291029 Listed on: 11/08/2025
Co-Listing Agent
DRB Group of North Carolina, LLC Brokerage Email: swilkinson@drbgroup.com License #277349
Home Details
Home Type
- Single Family
Year Built
- Built in 2025 | New Construction
HOA Fees
- $100 Monthly HOA Fees
Parking
- 2 Car Attached Garage
- Front Facing Garage
- Garage Door Opener
- Driveway
Home Design
- Home is estimated to be completed on 5/30/25
- Slab Foundation
- Architectural Shingle Roof
Interior Spaces
- 2-Story Property
- Open Floorplan
- Entrance Foyer
- Pull Down Stairs to Attic
- Carbon Monoxide Detectors
Kitchen
- Breakfast Area or Nook
- Walk-In Pantry
- Built-In Oven
- Electric Oven
- Gas Cooktop
- Range Hood
- Microwave
- Plumbed For Ice Maker
- Dishwasher
- Kitchen Island
Flooring
- Wood
- Tile
Bedrooms and Bathrooms
- 3 Bedrooms
- Walk-In Closet
Laundry
- Laundry Room
- Laundry on upper level
- Washer and Electric Dryer Hookup
Schools
- Bethal Elementary School
- Oakridge Middle School
- Clover High School
Utilities
- Zoned Heating and Cooling
- Heating System Uses Natural Gas
- Tankless Water Heater
- Cable TV Available
Additional Features
- Covered Patio or Porch
- Property is zoned RMX-10
Listing and Financial Details
- Assessor Parcel Number 5500000235
Community Details
Overview
- Built by DRB Homes
- Lakeside Glen Subdivision, Burton 2 Floorplan
- Mandatory home owners association
Recreation
- Community Cabanas
- Community Pool
Security
- Card or Code Access
Map
Home Values in the Area
Average Home Value in this Area
Property History
| Date | Event | Price | List to Sale | Price per Sq Ft |
|---|---|---|---|---|
| 11/08/2025 11/08/25 | For Sale | $498,248 | -- | $200 / Sq Ft |
Source: Canopy MLS (Canopy Realtor® Association)
MLS Number: 4320309
- 734 Sirius Ln
- 738 Sirius Ln
- 733 Sirius Ln
- 733 Sirius Ln Unit 92
- 741 Sirius Ln
- 881 Regulus Ct Unit 43
- 885 Regulus Ct Unit 42
- 885 Regulus Ct
- 877 Regulus Ct Unit 44
- 745 Sirius Ln Unit 95
- 725 Sirius Ln Unit 90
- 638 Amberjack Place Unit 76
- 634 Amberjack Place Unit 77
- 646 Amberjack Place Unit 74
- 646 Amberjack Place
- 626 Amberjack Place
- 626 Amberjack Place Unit 79
- 277 Supernova Dr Unit 12
- Burton Plan at Lakeside Glen
- Townsend Plan at Lakeside Glen
- 5221 Green Cove Rd
- 16711 Cozy Cove Rd
- 16920 Landover Rd Unit ID1293788P
- 14014 Ridgewater Way
- 4254 Lotts Place
- 1037 Jack Pine Rd
- 6012 Lanai Ln
- 18204 Mckee Rd
- 428 Castlebury Ct
- 368 Sublime Summer Ln
- 614 Bayou Cir
- 4141 Autumn Cove Dr
- 10322 Winyah Bay Ln
- 14611 Murfield Ct
- 17413 Caddy Ct
- 16858 Rudence Ct
- 2060 Cutter Point Dr
- 13409 Highflyer Woods Ln
- 15724 Thomas Rd
- 13422 Hyperion Hills Ln

