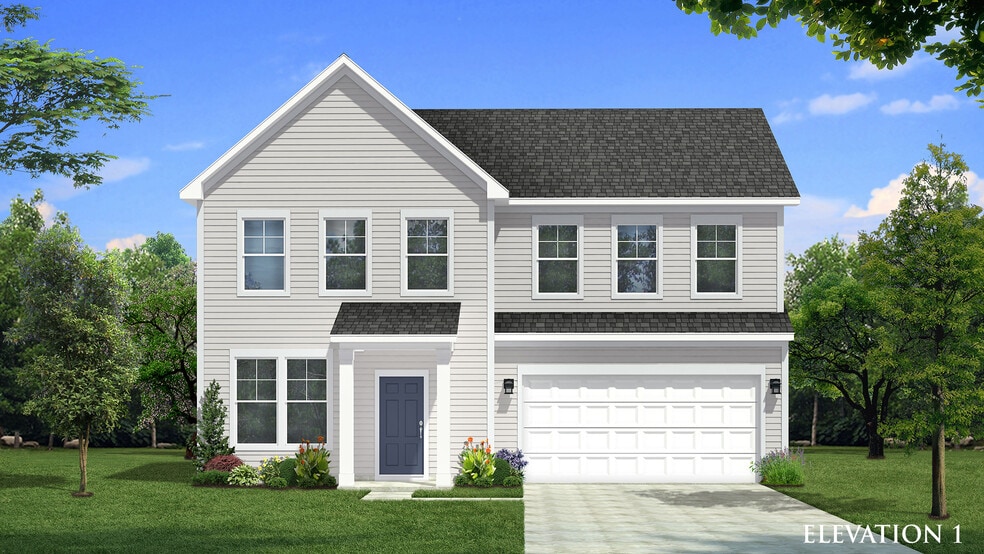
NEW CONSTRUCTION
AVAILABLE NOV 2025
Estimated payment $3,106/month
Total Views
49
3
Beds
3
Baths
2,491
Sq Ft
$200
Price per Sq Ft
Highlights
- Public Boat Ramp
- Community Cabanas
- Fishing
- Bethel Elementary School Rated A
- New Construction
- Community Lake
About This Home
The Burton plan features an open floorplan with an oversized kitchen, breakfast area, and family room, perfect for families or entertainers alike. The second floor features a versatile loft space. Call today and find out all about this and our many other thoughtfully designed plans!
Sales Office
Hours
| Monday |
1:00 PM - 6:00 PM
|
| Tuesday |
10:00 AM - 6:00 PM
|
| Wednesday |
10:00 AM - 6:00 PM
|
| Thursday |
10:00 AM - 6:00 PM
|
| Friday |
10:00 AM - 6:00 PM
|
| Saturday |
10:00 AM - 6:00 PM
|
| Sunday |
1:00 PM - 6:00 PM
|
Sales Team
Maria Phillips
Sara Wilkinson
Office Address
325 Supernova Dr
York, SC 29745
Driving Directions
Home Details
Home Type
- Single Family
Parking
- 2 Car Garage
- Front Facing Garage
Home Design
- New Construction
Interior Spaces
- 2-Story Property
- Breakfast Area or Nook
- Basement
Bedrooms and Bathrooms
- 3 Bedrooms
- 3 Full Bathrooms
Community Details
Recreation
- Public Boat Ramp
- Community Playground
- Community Cabanas
- Lap or Exercise Community Pool
- Fishing
- Park
- Trails
Additional Features
- Community Lake
- Picnic Area
Map
Other Move In Ready Homes in Lakeside Glen
About the Builder
DRB Homes brings decades of industry expertise to every home it builds, offering a personalized experience tailored to each homeowner’s unique needs. Understanding that no two homebuilding journeys are the same, DRB Homes empowers buyers to customize their living spaces, starting with a diverse portfolio of popular floor plans available in communities across the region.
Backed by the strength of the DRB Group—a dynamic organization encompassing two residential builder brands, a title company, and a development services branch—DRB Homes benefits from a full spectrum of resources. The DRB Group provides entitlement, development, and construction services across 14 states, 19 regions, and 35 markets, stretching from the East Coast to Arizona, Colorado, Texas, and beyond.
With an award-winning team and a commitment to quality, DRB Homes continues to set the standard for excellence in residential construction.
Nearby Homes
- 733 Sirius Ln Unit 92
- 885 Regulus Ct Unit 42
- Lakeside Glen
- 2021 & 2051 Fasana Dr
- 6045 C Campbell Rd
- 2809 Windswept Cove
- Westport - Freedom
- Westport
- 3.447 acres Spratt Rd
- 0000 Hands Mill Hwy
- 933 Kingswood Dr
- 0000 Sand Tar Dr
- Lot B Sandlapper Dr Unit B
- Lot A Sandlapper Dr Unit A
- 1015 Hands Mill Hwy
- 2 Pinnacle Way Unit Nottingham
- 2 Pinnacle Way Unit Augusta
- 2 Pinnacle Way Unit Covington
- 14 Pinnacle Way Unit Hawthorne
- 14 Pinnacle Way Unit Savannah
