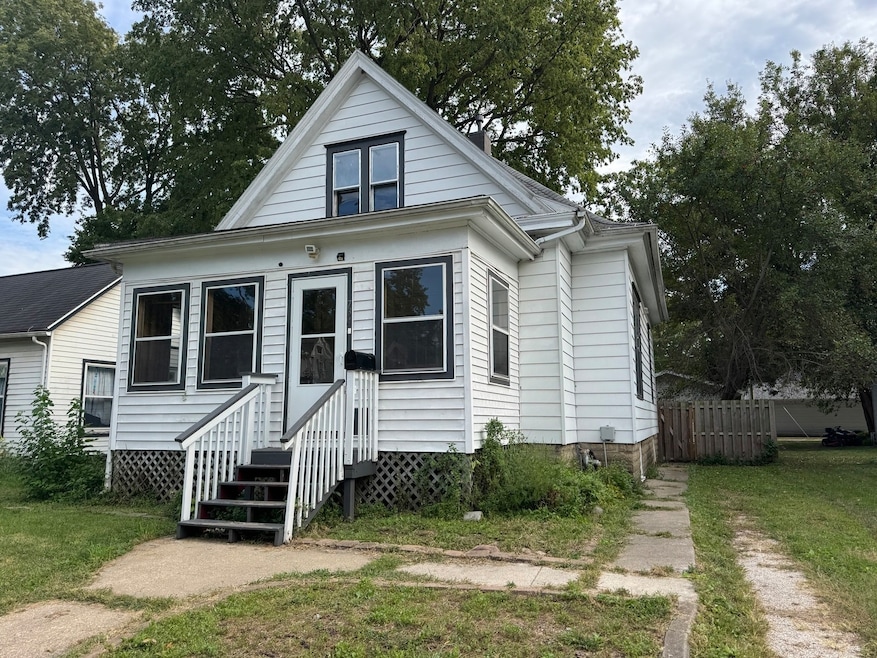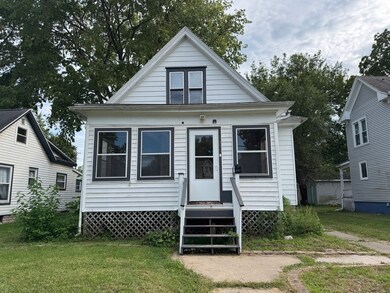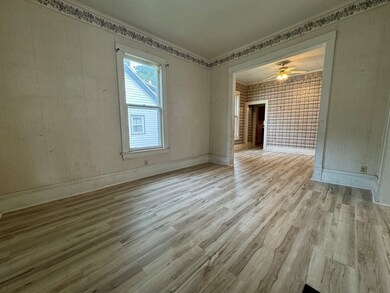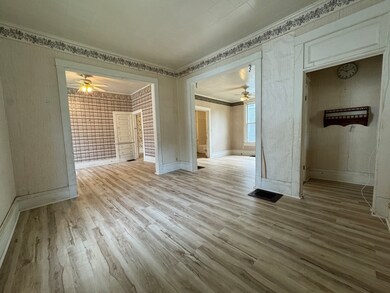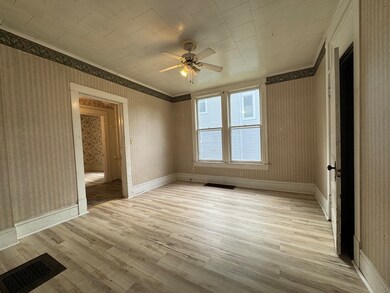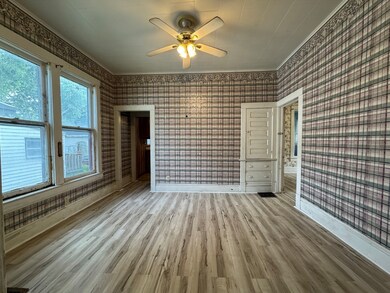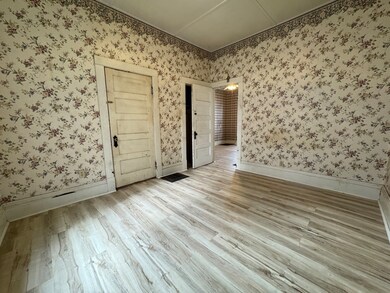734 W Henry St Pontiac, IL 61764
Estimated payment $502/month
Highlights
- Traditional Architecture
- Living Room
- Garden Bath
- Formal Dining Room
- Laundry Room
- 1-Story Property
About This Home
Welcome to this cute and affordable 2 bedroom, 1 bath home located on Pontiac's desirable south side. Step inside to find original woodwork and built-ins that add timeless character. The kitchen comes fully equipped with all appliances, and you'll appreciate the convenience of both an enclosed front and back porch-perfect for relaxing or extra storage. The home also offers a full unfinished basement for additional space and potential. Upstairs, you'll find a versatile bonus room that could serve as a possible 3rd bedroom, office, or family room. Outside, enjoy the fenced-in backyard, along with a 1-car detached garage. This property combines affordability with charm-don't miss the opportunity to make it yours!
Home Details
Home Type
- Single Family
Est. Annual Taxes
- $1,408
Year Built
- Built in 1890
Lot Details
- 6,098 Sq Ft Lot
- Lot Dimensions are 50 x 124
- Paved or Partially Paved Lot
Parking
- 1 Car Garage
- Parking Included in Price
Home Design
- Traditional Architecture
- Asphalt Roof
- Concrete Perimeter Foundation
Interior Spaces
- 938 Sq Ft Home
- 1-Story Property
- Ceiling Fan
- Family Room
- Living Room
- Formal Dining Room
- Basement Fills Entire Space Under The House
- Laundry Room
Kitchen
- Range
- Microwave
Flooring
- Carpet
- Laminate
Bedrooms and Bathrooms
- 2 Bedrooms
- 2 Potential Bedrooms
- 1 Full Bathroom
- Garden Bath
Schools
- Attendance Centers Elementary School
- Pontiac Junior High School
- Pontiac High School
Utilities
- Heating System Uses Natural Gas
Listing and Financial Details
- Homeowner Tax Exemptions
Map
Home Values in the Area
Average Home Value in this Area
Tax History
| Year | Tax Paid | Tax Assessment Tax Assessment Total Assessment is a certain percentage of the fair market value that is determined by local assessors to be the total taxable value of land and additions on the property. | Land | Improvement |
|---|---|---|---|---|
| 2024 | $2,192 | $23,702 | $3,855 | $19,847 |
| 2023 | $1,557 | $22,172 | $3,606 | $18,566 |
| 2022 | $1,408 | $19,998 | $3,606 | $16,392 |
| 2021 | $1,346 | $19,229 | $3,467 | $15,762 |
| 2020 | $1,315 | $18,651 | $3,363 | $15,288 |
| 2019 | $677 | $17,834 | $3,216 | $14,618 |
| 2018 | $672 | $17,388 | $3,248 | $14,140 |
| 2017 | $670 | $17,371 | $3,245 | $14,126 |
| 2016 | $687 | $17,582 | $3,284 | $14,298 |
| 2015 | $694 | $17,582 | $3,284 | $14,298 |
| 2013 | $750 | $19,636 | $3,520 | $16,116 |
Property History
| Date | Event | Price | List to Sale | Price per Sq Ft | Prior Sale |
|---|---|---|---|---|---|
| 10/31/2025 10/31/25 | Off Market | $73,000 | -- | -- | |
| 10/27/2025 10/27/25 | Pending | -- | -- | -- | |
| 10/14/2025 10/14/25 | Price Changed | $73,000 | -2.7% | $78 / Sq Ft | |
| 09/10/2025 09/10/25 | For Sale | $75,000 | +66.7% | $80 / Sq Ft | |
| 08/31/2023 08/31/23 | Sold | $45,000 | -30.8% | $48 / Sq Ft | View Prior Sale |
| 07/24/2023 07/24/23 | Pending | -- | -- | -- | |
| 06/15/2023 06/15/23 | Price Changed | $65,000 | -7.0% | $69 / Sq Ft | |
| 05/26/2023 05/26/23 | For Sale | $69,900 | -- | $75 / Sq Ft |
Source: Midwest Real Estate Data (MRED)
MLS Number: 12466336
APN: 15-15-22-381-002
- 721 W South St
- 811 W South St
- 720 W Moulton St
- 319 W Moulton St
- 409 W Water St
- 304 S Mill St
- 101 E Grove St
- 219 W Bennett St
- 220 W Bennett St
- 606 N Ladd St
- 616 N Oak St
- 105 Carol Ct Unit C-1
- 205 E Howard St
- 406 Carol Ct Unit B2
- 618 W Sherman Ave
- 216 W Cleary St
- Lot 14 W Sherman Ave
- 510 E Washington St
- 1204 W Reynolds St
- 765 N Main St
