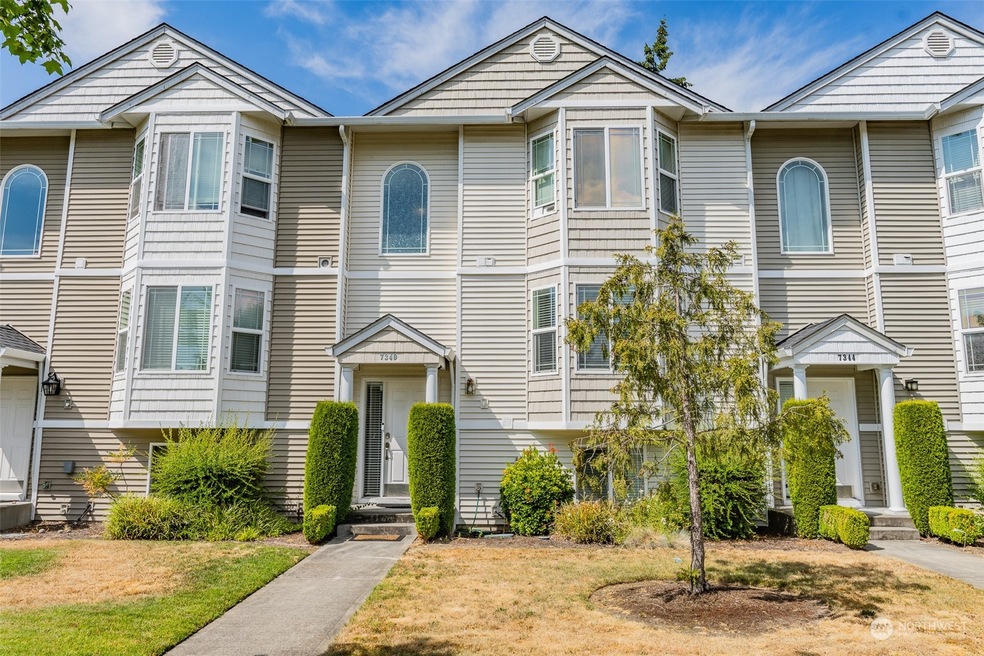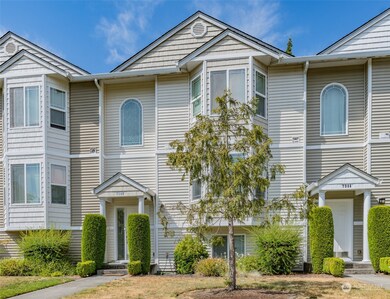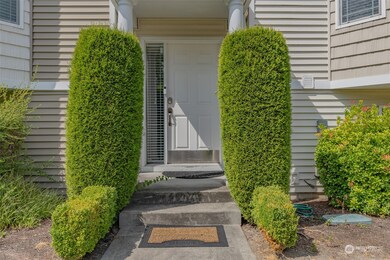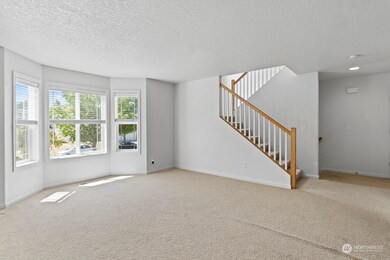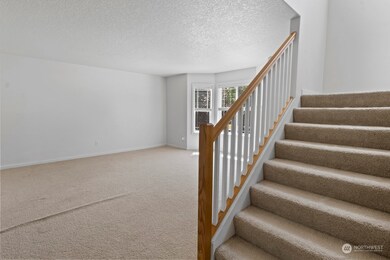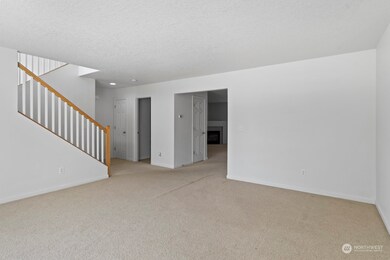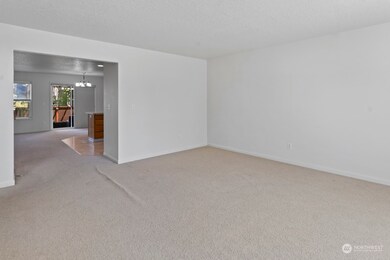
$412,000
- 3 Beds
- 2 Baths
- 1,212 Sq Ft
- 8506 8th Ct SE
- Olympia, WA
Location, location! Looking for the perfect starter home, or to down size? Check out this great 3bdrm rambler, tucked away on corner lot on dead-end street. Soaring ceilings grace the open concept Living space featuring gas fireplace, Dining, & Kitchen w/peninsular eating bar. All appliances included! Primary Suite offers private bthrm & walk-in closet. Enjoy the outdoors on expansive deck &
Bobbie Jo Roth Skyline Properties, Inc.
