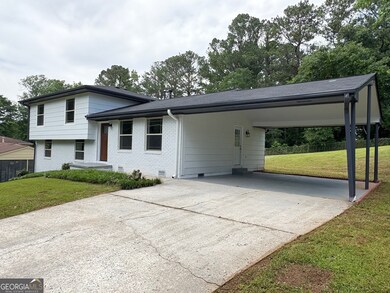Are you looking for a modest home in an established neighborhood . Go take a look at this Gorgeous Split level house 3 Bedrooms 3 Full bathroom , on a finished basement is available for Sale. Easy Show ! Brand spanking new roof, New Stainless Steel Appliances to include Refrigerator, Stove, Dishwasher and Microwave . Beautiful new Quartz counter top in this chef inspired kitchen with gorgeous shaker style cabinets. All bathrooms have polished porcelain tiles. Brand new kitchen faucet. New modern Luxury Vinyl Plank floors throughout the kitchen, dining, family room, hallways stairs and basement, easy cleaning and stylish look. The interior and exterior of this home is fully renovated with top notch finishings , bright lighting and ceiling fans were carefully picked to ensure that the best is provided in this home for the new owners. Recess lights are also added throughout the home to provide a modern touch to this home. If you are looking for a home with style and character look no further. Spacious, finished walk out basement for flexibility and functionality with a full bathroom that includes fully tiled standing shower. There is outdoor access from the basement . All three bathrooms has beautifully tile floors check out the photos. This charming home has an open floor plan you will love, as you step inside this home you will feel the inviting ambiance. You will appreciate the modern style of this home. Three Bedrooms with Three Beautiful full bathrooms with two bathroom boasting lovely vanities with all modern fixtures . The spacious bedrooms features elegant lighting, fresh paint and plush carpet flooring that adds warmth to each room . New LVP flooring throughout .Brand new large windows invite natural light to come in . Freshly painted interior using designer pallet colors coordinated to enhance this home. Large well manicured lawn around the home, ideal for entertaining and unwinding with the family or your friends. You have lots of room with this large backyard for entertaining . There is also a shed located in the backyard to provide added storage space for your tools, equipment etc. financing :CASH, FHA, VA, CONVENTIONAL Conveniently located , right off 138 in Riverdale, quick access to HWY 75 and minutes to the Airport . Take a tour today and make an offer!! Seller motivated. Make an offer !







