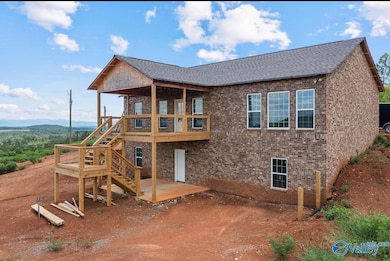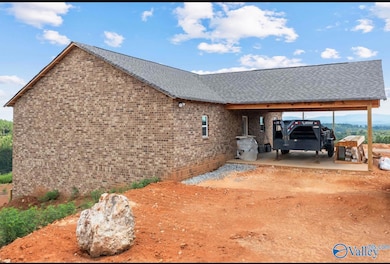
7340 County Road 6 Piedmont, AL 36272
Estimated payment $3,837/month
Highlights
- Home Under Construction
- Ranch Style House
- 2 Attached Carport Spaces
- Open Floorplan
- No HOA
- Central Air
About This Home
Under Construction-Welcome home to this charming 2+ bedroom, 2 bath retreat nestled on 36+/- acres with breathtaking views that seem to go on forever. Step inside this brand new build and make it your own because there is still time to choose those finishing touches. From the ground level entry in the back to the welcoming front porch perfect for morning coffee or evening sunsets every detail invites you to slow down and take in the beauty around you. A few special features include a house generator, handicap accessibility, a HUGE laundry room, and did I mention the views? The full basement offers space for 2 additional bedrooms ready to be finished to fit your needs. PRIVACY, PEACE and PANO
Home Details
Home Type
- Single Family
Parking
- 2 Attached Carport Spaces
Home Design
- Home Under Construction
- Ranch Style House
- Brick Exterior Construction
Interior Spaces
- 1,470 Sq Ft Home
- Open Floorplan
- Basement
Bedrooms and Bathrooms
- 2 Bedrooms
- 2 Full Bathrooms
Schools
- Spring Garden Elementary School
- Spring Garden High School
Utilities
- Central Air
- Heating Available
- Septic Tank
Community Details
- No Home Owners Association
- Built by SEE REMARKS
- Metes And Bounds Subdivision
Listing and Financial Details
- Assessor Parcel Number 2406240000007.000
Map
Home Values in the Area
Average Home Value in this Area
Property History
| Date | Event | Price | Change | Sq Ft Price |
|---|---|---|---|---|
| 08/13/2025 08/13/25 | For Sale | $595,000 | -- | $405 / Sq Ft |
Similar Home in Piedmont, AL
Source: ValleyMLS.com
MLS Number: 21896559
- 01 County Road 6
- 0 County Road 67
- 0 County Road 447 Unit 21222738
- 0 County Road 6 Unit 21417214
- 3385 County Road 31
- 7.5 Acres Us Highway 278
- Cherokee Trail
- 2335 County Road 24
- 204 Davis St
- 883 Estes Rd
- 0 Roy Webb Cutoff Rd Unit 21711385
- 215 Wood Valley Ln
- 0 Gunter Dr Unit 17 & 18 21382719
- 245 James St
- 350 County Road 306
- 422 County Rd 1021
- 2175 County Road 14
- 22 Acres Us Highway 278
- 22 Acres Us Highway 278 Unit 22.36 Acres
- 110 Savage St
- 4852 County Rd 71 Unit B-4852
- 331 Nisbet St NW
- 710 Lynn Dr SE
- 502 Keysburg Rd
- 305 W Air Depot Rd
- 4350 Lakewood Village
- 3548 Cedar Haven Dr
- 1104 Goodyear Ave
- 913 Virginia Ave
- 1416 Robinson Ave Unit A
- 950 Riverbend Dr
- 515 George Wallace Dr
- 403-409 S 6th St
- 810 Kyle St
- 116 Hollywood Rd
- 27 Blackberry Ln
- 484 Foxley Rd
- 3010 Jones St
- 164 Christopher St
- 98 Sutton Cir






