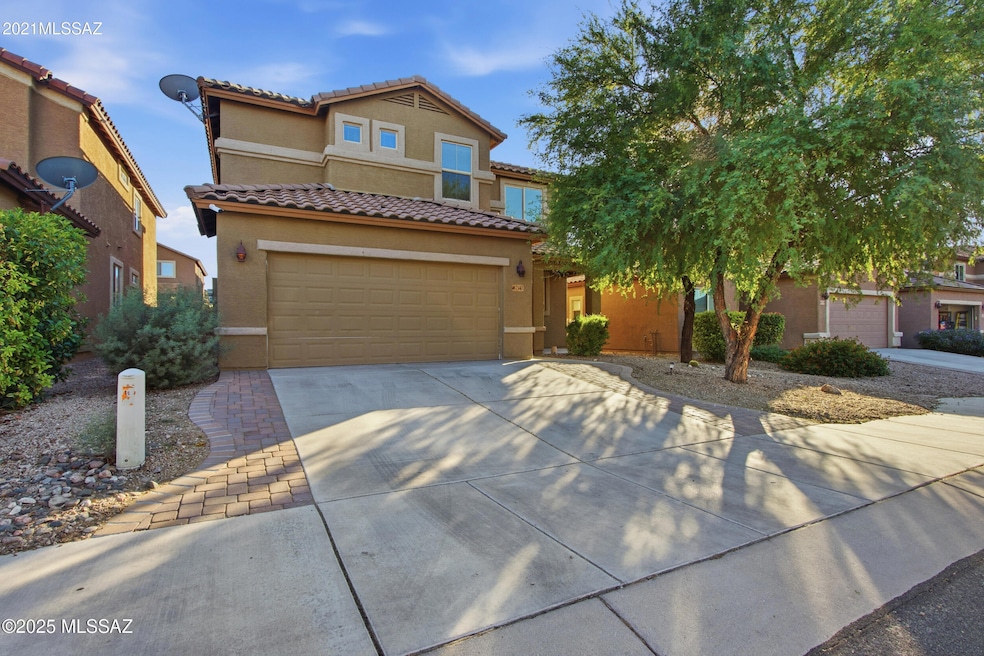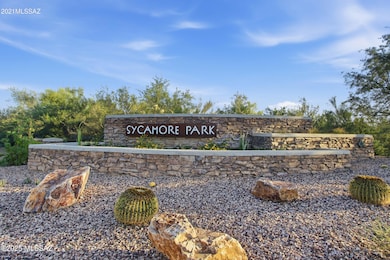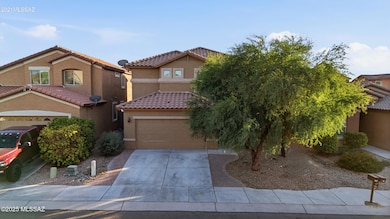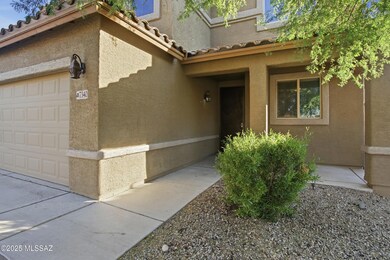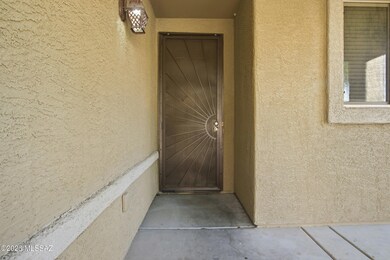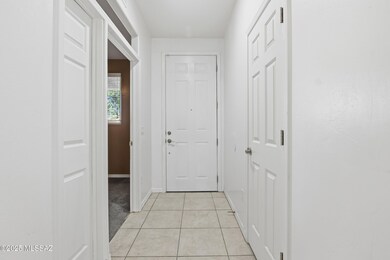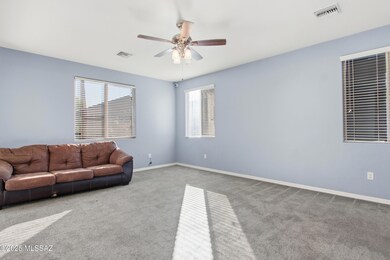7340 E Alderberry St Tucson, AZ 85756
Estimated payment $2,440/month
Highlights
- Solar Power System
- Contemporary Architecture
- Loft
- Vail Academy and High School Rated A
- Soaking Tub in Primary Bathroom
- High Ceiling
About This Home
Welcome to this warm and inviting 4-bed, 2.5-bath home nestled in the heart of Sycamore Park. The open layout seamlessly connects the main living area to a well-appointed kitchen featuring stainless-steel appliances, granite countertops, and a pantry. A cozy den on the ground floor makes a perfect space for a home office or homework station. Upstairs, the bedrooms surround a bright loft, ideal for a play area or reading nook. The generous master suite boasts dual sinks, a garden tub, a walk-in shower, and ample closet space. Outside, relax under the covered patio in a low-maintenance yard. With access to playgrounds, sports fields, walking paths, and more, this home offers a genuine sense of community and togetherness.
Home Details
Home Type
- Single Family
Est. Annual Taxes
- $3,176
Year Built
- Built in 2012
Lot Details
- 5,184 Sq Ft Lot
- Desert faces the back of the property
- North Facing Home
- Block Wall Fence
- Artificial Turf
- Landscaped with Trees
- Grass Covered Lot
- Property is zoned Tucson - R1
HOA Fees
- $42 Monthly HOA Fees
Parking
- Garage
- Garage Door Opener
- Driveway
Home Design
- Contemporary Architecture
- Frame With Stucco
- Frame Construction
- Tile Roof
Interior Spaces
- 2,500 Sq Ft Home
- 2-Story Property
- High Ceiling
- Ceiling Fan
- Window Treatments
- Family Room Off Kitchen
- Living Room
- Dining Area
- Home Office
- Loft
- Fire and Smoke Detector
- Laundry Room
Kitchen
- Breakfast Bar
- Walk-In Pantry
- Electric Range
- Microwave
- Dishwasher
- Stainless Steel Appliances
- Granite Countertops
Flooring
- Carpet
- Ceramic Tile
Bedrooms and Bathrooms
- 4 Bedrooms
- Walk-In Closet
- Powder Room
- Double Vanity
- Soaking Tub in Primary Bathroom
- Secondary bathroom tub or shower combo
- Soaking Tub
- Primary Bathroom includes a Walk-In Shower
- Exhaust Fan In Bathroom
Eco-Friendly Details
- Solar Power System
- Solar owned by seller
Outdoor Features
- Covered Patio or Porch
Schools
- Cotton Wood Elementary School
- Desert Sky Middle School
- Empire High School
Utilities
- Forced Air Heating and Cooling System
- Natural Gas Not Available
- Electric Water Heater
- Water Purifier
- High Speed Internet
- Cable TV Available
Community Details
Overview
- $155 HOA Transfer Fee
- First Service Resid. Association
- The community has rules related to covenants, conditions, and restrictions, deed restrictions
Amenities
- Recreation Room
Recreation
- Community Basketball Court
- Park
- Jogging Path
- Trails
Map
Tax History
| Year | Tax Paid | Tax Assessment Tax Assessment Total Assessment is a certain percentage of the fair market value that is determined by local assessors to be the total taxable value of land and additions on the property. | Land | Improvement |
|---|---|---|---|---|
| 2026 | $3,176 | $25,635 | -- | -- |
| 2025 | $3,176 | $24,414 | -- | -- |
| 2024 | $3,081 | $23,252 | -- | -- |
| 2023 | $3,014 | $22,145 | $0 | $0 |
| 2022 | $3,497 | $22,563 | $0 | $0 |
| 2021 | $3,511 | $21,538 | $0 | $0 |
| 2020 | $3,508 | $21,538 | $0 | $0 |
| 2019 | $3,141 | $21,858 | $0 | $0 |
| 2018 | $2,927 | $18,606 | $0 | $0 |
| 2017 | $2,844 | $18,606 | $0 | $0 |
| 2016 | $2,931 | $19,394 | $0 | $0 |
| 2015 | $2,822 | $18,619 | $0 | $0 |
Property History
| Date | Event | Price | List to Sale | Price per Sq Ft | Prior Sale |
|---|---|---|---|---|---|
| 11/20/2025 11/20/25 | For Sale | $414,000 | +19.0% | $166 / Sq Ft | |
| 06/22/2021 06/22/21 | Sold | $348,000 | 0.0% | $139 / Sq Ft | View Prior Sale |
| 05/23/2021 05/23/21 | Pending | -- | -- | -- | |
| 04/07/2021 04/07/21 | For Sale | $348,000 | 0.0% | $139 / Sq Ft | |
| 12/23/2014 12/23/14 | Rented | $1,350 | 0.0% | -- | |
| 12/23/2014 12/23/14 | For Rent | $1,350 | 0.0% | -- | |
| 01/31/2013 01/31/13 | Sold | $218,275 | 0.0% | $87 / Sq Ft | View Prior Sale |
| 01/01/2013 01/01/13 | Pending | -- | -- | -- | |
| 08/30/2012 08/30/12 | For Sale | $218,275 | -- | $87 / Sq Ft |
Purchase History
| Date | Type | Sale Price | Title Company |
|---|---|---|---|
| Quit Claim Deed | -- | -- | |
| Warranty Deed | $348,000 | Title Security Agency Llc | |
| Warranty Deed | $235,000 | Catalina Title Agency | |
| Special Warranty Deed | $218,276 | Fidelity National Title Agen | |
| Special Warranty Deed | $218,276 | Fidelity National Title Agen | |
| Cash Sale Deed | $2,166,000 | Fidelity National Title | |
| Cash Sale Deed | $2,166,000 | Fidelity National Title |
Mortgage History
| Date | Status | Loan Amount | Loan Type |
|---|---|---|---|
| Previous Owner | $322,600 | New Conventional | |
| Previous Owner | $240,052 | VA | |
| Previous Owner | $222,968 | VA |
Source: MLS of Southern Arizona
MLS Number: 22530140
APN: 141-31-2090
- 7287 E Heartwood Dr
- 8701 S Kolb Rd Unit 2-270
- 8701 S Kolb Rd Unit 7-311
- 8701 S Kolb Rd Unit 10-184
- 8701 S Kolb Rd Unit 4-199
- 8701 S Kolb Rd Unit 1-279
- 8701 S Kolb Rd Unit 1-178
- 8701 S Kolb Rd Unit 9-330
- 8701 S Kolb Rd Unit 9-320
- 8701 S Kolb Rd Unit 7-234
- 8701 S Kolb Rd Unit 18-199
- 8701 S Kolb Rd Unit 11-316
- 8701 S Kolb Rd Unit 11-327
- 8701 S Kolb Rd Unit 10-191
- 8701 S Kolb Rd Unit 11-317
- 7500 E Voyager Rd Unit 137
- 7500 E Voyager Rd Unit 138
- 7500 E Voyager Rd Unit 139
- 7500 E Voyager Rd Unit 6
- 7500 E Voyager Rd Unit 135
- 7360 E Alderberry St
- 7339 E Weeping Willow Dr
- 7201 E Bloomtree Ln
- 8701 S Kolb Rd
- 7500 E Voyager Rd Unit 151
- 7500 E Voyager Rd Unit 2
- 7500 E Voyager Rd Unit 139
- 7500 E Voyager Rd Unit 153
- 7500 E Voyager Rd Unit 3
- 7500 E Voyager Rd Unit 137
- 7500 E Voyager Rd Unit 5
- 7500 E Voyager Rd Unit 136
- 7500 E Voyager Rd Unit 138
- 7500 E Voyager Rd Unit 4
- 7558 E Majestic Palm Ln
- 7380 E Maritime Dr
- 7629 E Fair Meadows Loop
- 7860 E Benson Hwy
- 9305 S Wrens Roost Ct
- 8016 S Tate Loop
Ask me questions while you tour the home.
