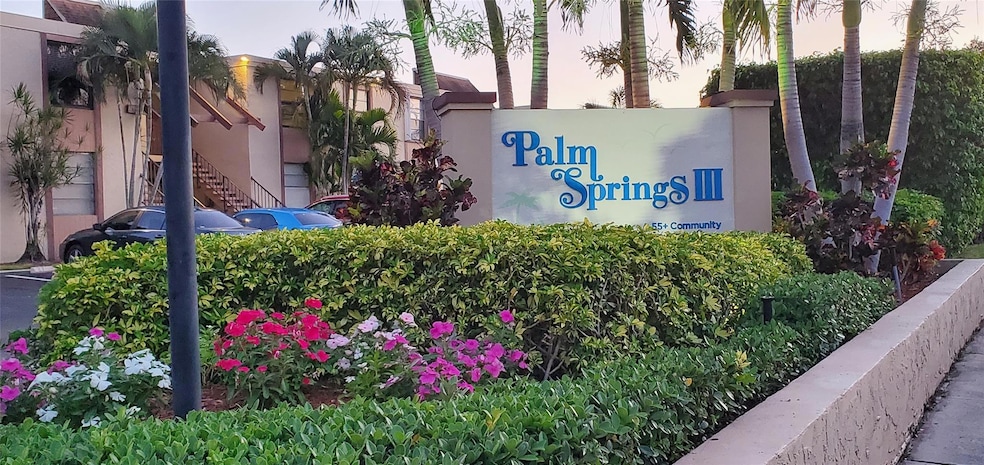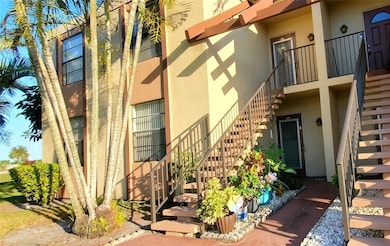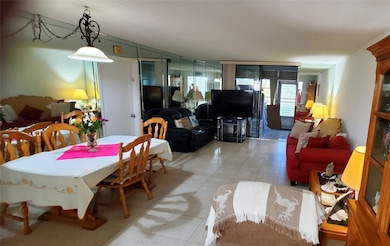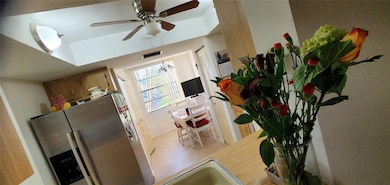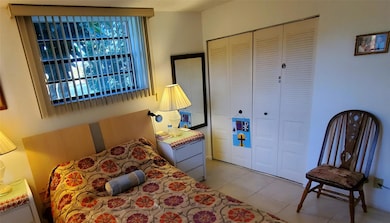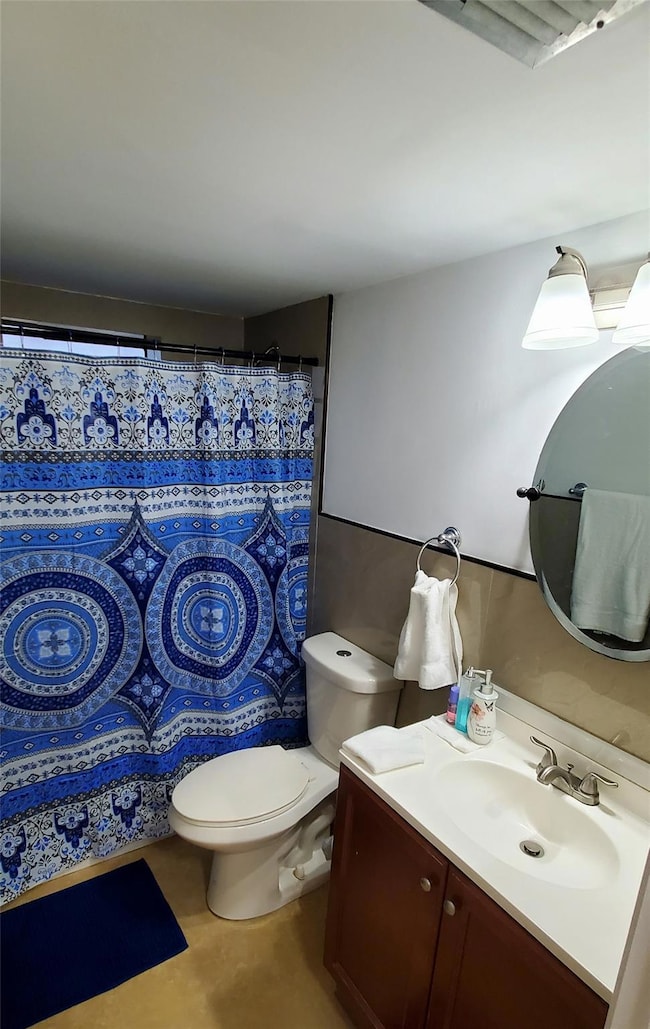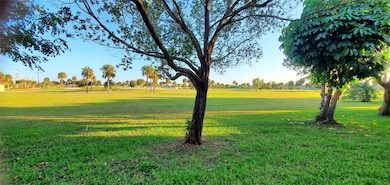7340 NW 18th St Unit 101 Margate, FL 33063
Estimated payment $1,540/month
Highlights
- Active Adult
- Clubhouse
- Breakfast Area or Nook
- Golf Course View
- Community Pool
- Closet Cabinetry
About This Home
Motivated Seller! Don’t Miss This One!
Perfect for your buyer — Enjoy the Florida lifestyle. Bright private corner unit in sought-after Palm Springs 3 (55+ community), Margate. Full of natural light with golf course views, this spacious home offers 2 large bedrooms, 2 baths, a breakfast nook, and open living & dining. Updates include Washer & Dryer (2025), Dishwasher (2025), Stove & Refrigerator (2020), A/C & Water Heater (2016). Tile floors throughout! Financing allowed (10% down, 650+ credit, NO INCOME REQUIREMENT.). Low HOA, 1-year maintenance refunded after 1 year. Community features pool, gym, clubhouse & golf access.
40-year recertification completed recently — ready for a smooth closing! Bring your buyer today and send me your offer to my email.
Property Details
Home Type
- Condominium
Est. Annual Taxes
- $3,384
Year Built
- Built in 1979
Lot Details
- West Facing Home
HOA Fees
- $530 Monthly HOA Fees
Parking
- 1 Car Garage
- Guest Parking
- Assigned Parking
Home Design
- Entry on the 1st floor
Interior Spaces
- 1,000 Sq Ft Home
- 2-Story Property
- Custom Mirrors
- Blinds
- Sliding Windows
- Open Floorplan
- Utility Room
- Ceramic Tile Flooring
- Golf Course Views
- Closed Circuit Camera
Kitchen
- Breakfast Area or Nook
- Self-Cleaning Oven
- Electric Range
- Microwave
- Ice Maker
- Dishwasher
- Disposal
Bedrooms and Bathrooms
- 2 Bedrooms | 1 Main Level Bedroom
- Closet Cabinetry
- Walk-In Closet
- 2 Full Bathrooms
Laundry
- Laundry Room
- Washer and Dryer
Utilities
- Central Air
- Wall Furnace
- Electric Water Heater
- Cable TV Available
Listing and Financial Details
- Security Deposit $5,508
- Assessor Parcel Number 484126GC0010
- Seller Considering Concessions
Community Details
Overview
- Active Adult
- Association fees include management, common areas, cable TV, insurance, ground maintenance, maintenance structure, pool(s), trash, water
- Palm Springs 3 Subdivision
Amenities
- Picnic Area
- Clubhouse
- Community Library
Recreation
- Community Pool
Pet Policy
- Pets Allowed
- Pet Size Limit
Security
- Fire and Smoke Detector
Map
Home Values in the Area
Average Home Value in this Area
Tax History
| Year | Tax Paid | Tax Assessment Tax Assessment Total Assessment is a certain percentage of the fair market value that is determined by local assessors to be the total taxable value of land and additions on the property. | Land | Improvement |
|---|---|---|---|---|
| 2025 | $3,384 | $139,420 | -- | -- |
| 2024 | $3,023 | $139,420 | -- | -- |
| 2023 | $3,023 | $115,230 | $0 | $0 |
| 2022 | $2,625 | $104,760 | $0 | $0 |
| 2021 | $2,384 | $95,240 | $9,520 | $85,720 |
| 2020 | $559 | $36,860 | $0 | $0 |
| 2019 | $543 | $36,040 | $0 | $0 |
| 2018 | $518 | $35,370 | $0 | $0 |
| 2017 | $506 | $34,650 | $0 | $0 |
| 2016 | $420 | $33,940 | $0 | $0 |
| 2015 | $422 | $33,710 | $0 | $0 |
| 2014 | $419 | $33,450 | $0 | $0 |
| 2013 | -- | $33,430 | $3,340 | $30,090 |
Property History
| Date | Event | Price | List to Sale | Price per Sq Ft |
|---|---|---|---|---|
| 10/27/2025 10/27/25 | Price Changed | $139,000 | -4.5% | $139 / Sq Ft |
| 10/16/2025 10/16/25 | For Sale | $145,500 | -- | $146 / Sq Ft |
Purchase History
| Date | Type | Sale Price | Title Company |
|---|---|---|---|
| Warranty Deed | $129,900 | Attorney | |
| Interfamily Deed Transfer | -- | -- | |
| Warranty Deed | $55,000 | -- |
Mortgage History
| Date | Status | Loan Amount | Loan Type |
|---|---|---|---|
| Previous Owner | $116,910 | Purchase Money Mortgage |
Source: BeachesMLS (Greater Fort Lauderdale)
MLS Number: F10531547
APN: 48-41-26-GC-0010
- 7340 NW 18th St Unit 205
- 7350 NW 18th St Unit 104
- 7360 NW 18th St Unit 103
- 7360 NW 18th St Unit 105
- 7396 NW 18th St Unit 203
- 7331 NW 18th St Unit 205
- 7301 NW 18th St Unit 204
- 7301 NW 18th St Unit 101
- 1390 NW 70th Ln
- 1185 N Rock Island Rd Unit 201
- 7400 NW 18th St Unit 101
- 7460 NW 18th St Unit 106
- 7380 NW 18th St Unit 202
- 6945 NW 14th St
- 6975 NW 12th St
- 6990 NW 12th St
- 6950 NW 16th Ct
- 6985 NW 11th Ct
- 6920 NW 16th St
- 7005 NW 11th St
- 7350 NW 18th St Unit 101
- 7320 NW 18th St Unit 204
- 7396 NW 18th St Unit 205
- 7310 NW 18th St Unit 202
- 7331 NW 18th St Unit 202
- 7301 NW 18th St Unit 206
- 7420 NW 18th St Unit 203
- 7807 Golf Circle Dr Unit 306
- 7797 Golf Circle Dr Unit 206
- 7797 Golf Circle Dr Unit 304
- 7797 Golf Circle Dr Unit 209
- 6905 NW 15th St
- 7610 NW 18th St Unit 307
- 7610 NW 18th St Unit 405
- 7481 Santa Monica Dr
- 7521 Santa Monica Dr
- 1 Margate Blvd
- 7787 Golf Circle Dr Unit 105
- 7359 Cypress Dr
- 7620 NW 18th St Unit 203
