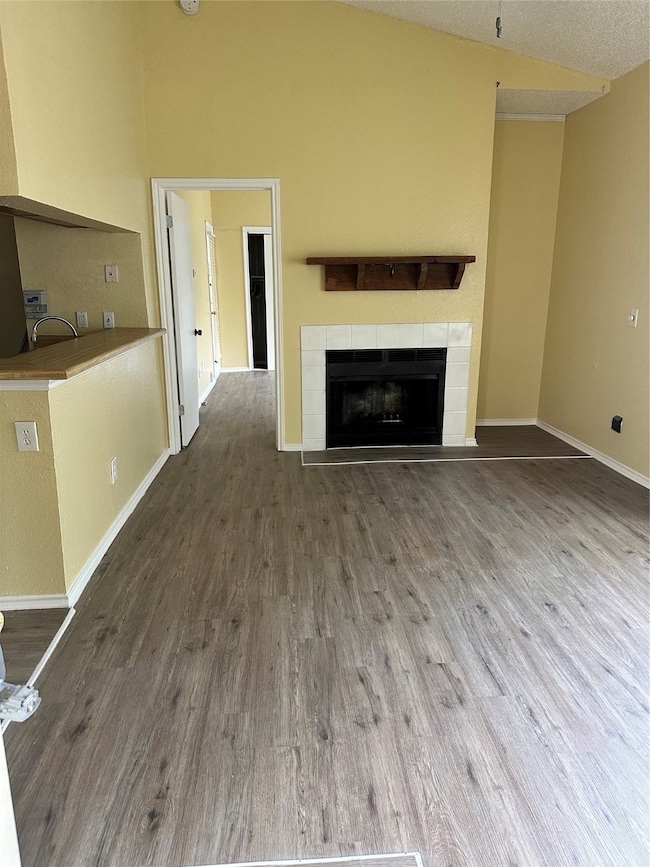7340 Skillman St Unit 1210 Dallas, TX 75231
Lake Highlands Neighborhood
1
Bed
1
Bath
595
Sq Ft
6.33
Acres
Highlights
- Outdoor Pool
- 6.33 Acre Lot
- 2 Car Attached Garage
- White Rock Elementary School Rated A
- Traditional Architecture
- 1-Story Property
About This Home
Oaks on the Bend 2nd floor 1 bedroom 1 bath condo ready for its next tenant!! This 2nd floor corner condo has plenty of light and a covered patio.
Large walk in closet and a 2 car garage. Refrigerator, Washer and dryer included with this lease.
Listing Agent
HomeSmart Brokerage Phone: 972-401-1400 License #0663818 Listed on: 06/27/2025

Condo Details
Home Type
- Condominium
Est. Annual Taxes
- $3,086
Year Built
- Built in 1983
Parking
- 2 Car Attached Garage
- Assigned Parking
Home Design
- Traditional Architecture
- Brick Exterior Construction
- Concrete Siding
Interior Spaces
- 595 Sq Ft Home
- 1-Story Property
- Ceiling Fan
- Family Room with Fireplace
- Dryer
Kitchen
- Electric Range
- Dishwasher
- Disposal
Bedrooms and Bathrooms
- 1 Bedroom
- 1 Full Bathroom
Schools
- White Rock Elementary School
- Lake Highlands School
Additional Features
- Outdoor Pool
- Central Heating and Cooling System
Listing and Financial Details
- Residential Lease
- Property Available on 6/21/25
- Tenant pays for all utilities
- Legal Lot and Block 1B / 58125
- Assessor Parcel Number 00C52050000M01210
Community Details
Overview
- Oaks On The Bend Condos Ph 01 04 Subdivision
Pet Policy
- Call for details about the types of pets allowed
Map
Source: North Texas Real Estate Information Systems (NTREIS)
MLS Number: 20975974
APN: 00C52050000M01210
Nearby Homes
- 7340 Skillman St Unit 1215
- 7340 Skillman St Unit 1109
- 7340 Skillman St Unit 1004
- 7340 Skillman St Unit 1106
- 7340 Skillman St Unit 902
- 7340 Skillman St Unit 512
- 7340 Skillman St Unit 1113
- 9222 Church Rd Unit 117
- 9222 Church Rd Unit 108
- 9222 Church Rd Unit 110
- 9222 Church Rd Unit 114
- 9121 Church Rd
- 9064 Maple Glen Dr
- 7660 Skillman St Unit 401D
- 9332 Charlie Ln
- 9620 Mav Ln
- 9348 Charlie Ln
- 9436 Angleridge Rd
- 9356 Charlie Ln
- 9604 Mav Ln
- 7474 Skillman St
- 7324 Skillman St
- 7570-7610 Skillman St
- 9236 Church Rd
- 9371 Whistle
- 9330 Lookout Point
- 7920 Skillman St
- 7077 Watercrest Pkwy
- 7109 Mistflower Ln
- 8109 Skillman St Unit 3004
- 8110 Skillman St Unit 1027E
- 8110 Skillman St Unit 2031F
- 8110 Skillman St Unit 2057J
- 8110 Skillman St Unit 2053
- 9600 Royal Ln Unit 612
- 9520 Royal Ln Unit C215
- 6910 Skillman St Unit 2021
- 6910 Skillman St Unit 3010
- 9520 Royal Ln Unit 306A
- 9520 Royal Ln Unit 308






