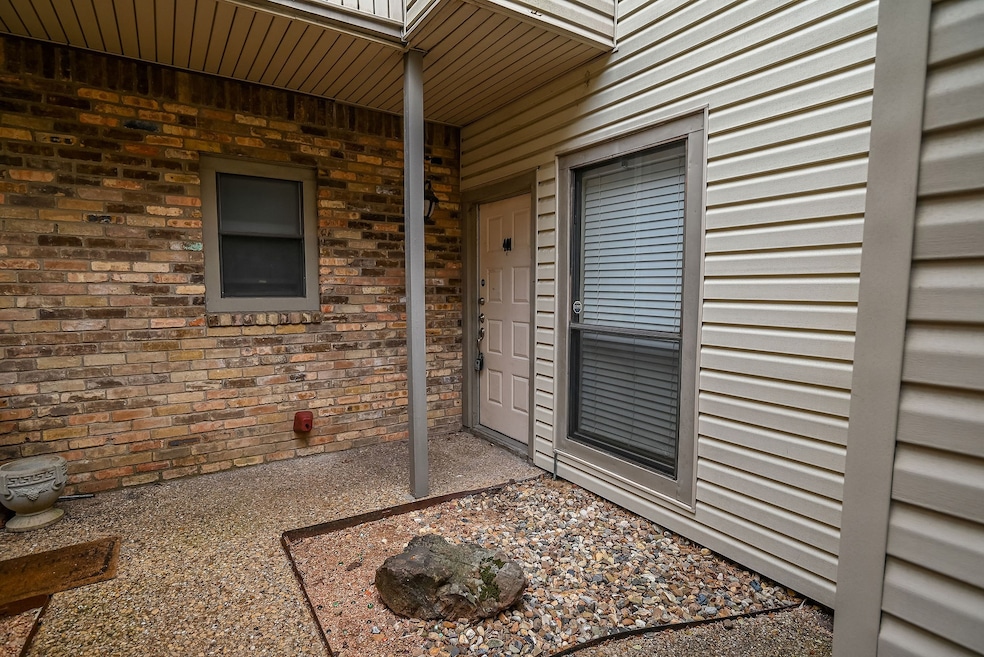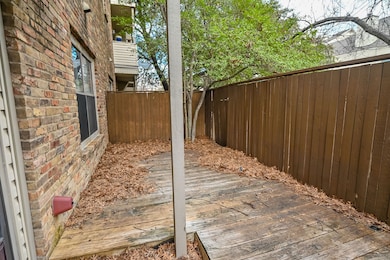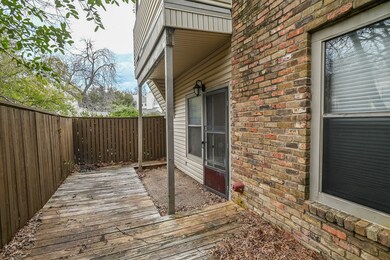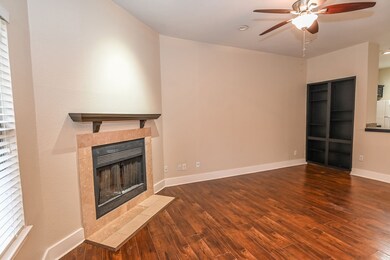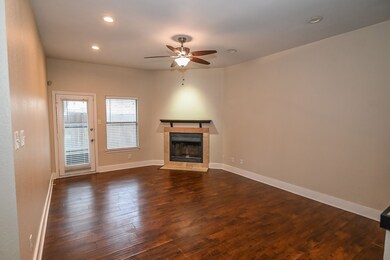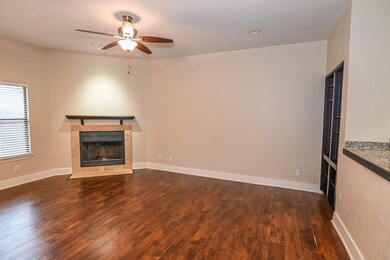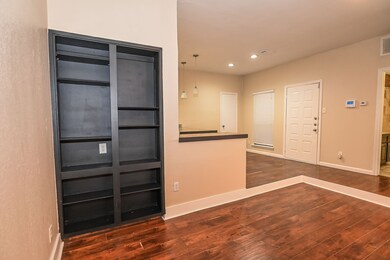7340 Skillman St Unit 401 Dallas, TX 75231
Lake Highlands NeighborhoodEstimated payment $1,225/month
Highlights
- 6.33 Acre Lot
- Traditional Architecture
- 1 Car Attached Garage
- White Rock Elementary School Rated A
- Community Pool
- Eat-In Kitchen
About This Home
Recently remodeled one bed one bath condo in great location! The unit features an attached one car garage with full size washer and dryer included. The home has great character featuring a sunken living room with wood burning fireplace and built-in bookshelf! The updated kitchen has granite counters, electric range, microwave, dishwasher, and refrigerator! The primary bedroom is large with a spa like bathroom! Large private patio! Great location close to greenbelt, parks, and community pool. Don't miss this one!
Listing Agent
Beacon Real Estate Brokerage Phone: 214-600-0520 License #0539449 Listed on: 04/18/2025
Property Details
Home Type
- Condominium
Est. Annual Taxes
- $3,975
Year Built
- Built in 1982
HOA Fees
- $409 Monthly HOA Fees
Parking
- 1 Car Attached Garage
- Garage Door Opener
Home Design
- Traditional Architecture
- Brick Exterior Construction
- Slab Foundation
- Composition Roof
Interior Spaces
- 713 Sq Ft Home
- 1-Story Property
- Decorative Lighting
- Wood Burning Fireplace
- Laminate Flooring
- Home Security System
Kitchen
- Eat-In Kitchen
- Electric Range
- Microwave
- Dishwasher
- Disposal
Bedrooms and Bathrooms
- 1 Bedroom
- 1 Full Bathroom
Laundry
- Dryer
- Washer
Schools
- White Rock Elementary School
- Lake Highlands School
Utilities
- Central Heating and Cooling System
- High Speed Internet
- Cable TV Available
Listing and Financial Details
- Legal Lot and Block 1B / 58125
- Assessor Parcel Number 00C52050000D00401
Community Details
Overview
- Association fees include all facilities
- Oaks On The Bend HOA
- Oaks On The Bend Condos Ph 01 04 Subdivision
Recreation
- Community Pool
Map
Home Values in the Area
Average Home Value in this Area
Tax History
| Year | Tax Paid | Tax Assessment Tax Assessment Total Assessment is a certain percentage of the fair market value that is determined by local assessors to be the total taxable value of land and additions on the property. | Land | Improvement |
|---|---|---|---|---|
| 2025 | $3,975 | $160,750 | $33,820 | $126,930 |
| 2024 | $3,975 | $160,750 | $33,820 | $126,930 |
| 2023 | $3,975 | $139,040 | $25,370 | $113,670 |
| 2022 | $3,657 | $139,040 | $25,370 | $113,670 |
| 2021 | $3,073 | $110,520 | $25,370 | $85,150 |
| 2020 | $3,118 | $110,520 | $25,370 | $85,150 |
| 2019 | $3,053 | $103,390 | $20,290 | $83,100 |
| 2018 | $1,512 | $53,480 | $5,070 | $48,410 |
| 2017 | $1,109 | $39,220 | $5,070 | $34,150 |
| 2016 | $1,109 | $39,220 | $5,070 | $34,150 |
| 2015 | $861 | $34,000 | $5,070 | $28,930 |
| 2014 | $861 | $42,770 | $5,070 | $37,700 |
Property History
| Date | Event | Price | List to Sale | Price per Sq Ft |
|---|---|---|---|---|
| 11/11/2025 11/11/25 | Price Changed | $1,400 | 0.0% | $2 / Sq Ft |
| 11/01/2025 11/01/25 | Price Changed | $130,000 | -7.1% | $182 / Sq Ft |
| 09/08/2025 09/08/25 | Price Changed | $140,000 | 0.0% | $196 / Sq Ft |
| 09/08/2025 09/08/25 | Price Changed | $1,500 | -6.3% | $2 / Sq Ft |
| 07/06/2025 07/06/25 | For Rent | $1,600 | 0.0% | -- |
| 04/26/2025 04/26/25 | Price Changed | $150,000 | -6.2% | $210 / Sq Ft |
| 04/18/2025 04/18/25 | For Sale | $159,900 | -- | $224 / Sq Ft |
Purchase History
| Date | Type | Sale Price | Title Company |
|---|---|---|---|
| Vendors Lien | -- | Capital Title | |
| Warranty Deed | -- | Rtt |
Mortgage History
| Date | Status | Loan Amount | Loan Type |
|---|---|---|---|
| Open | $105,000 | New Conventional |
Source: North Texas Real Estate Information Systems (NTREIS)
MLS Number: 20908907
APN: 00C52050000D00401
- 7340 Skillman St Unit 1215
- 7340 Skillman St Unit 1221
- 7340 Skillman St Unit 1109
- 7340 Skillman St Unit 1004
- 7340 Skillman St Unit 1106
- 7340 Skillman St Unit 1113
- 9222 Church Rd Unit 117
- 9222 Church Rd Unit 108
- 9222 Church Rd Unit 110
- 9222 Church Rd Unit 114
- 9121 Church Rd
- 9064 Maple Glen Dr
- 7212 Claybrook Dr
- 7660 Skillman St Unit 401D
- 9332 Charlie Ln
- 9620 Mav Ln
- 9348 Charlie Ln
- 9356 Charlie Ln
- 9604 Mav Ln
- 9622 Hilldale Dr
- 7340 Skillman St Unit 1210
- 7340 Skillman St Unit 902
- 7474 Skillman St
- 7324 Skillman St
- 7570-7610 Skillman St
- 9236 Church Rd
- 9371 Whistle
- 9330 Lookout Point
- 7920 Skillman St
- 7077 Watercrest Pkwy
- 7109 Mistflower Ln
- 8109 Skillman St Unit 3004
- 8110 Skillman St Unit 1027E
- 8110 Skillman St Unit 2031F
- 8110 Skillman St Unit 2053
- 8110 Skillman St Unit 2057J
- 9600 Royal Ln Unit 612
- 9520 Royal Ln Unit C215
- 6910 Skillman St Unit 3010
- 9520 Royal Ln
