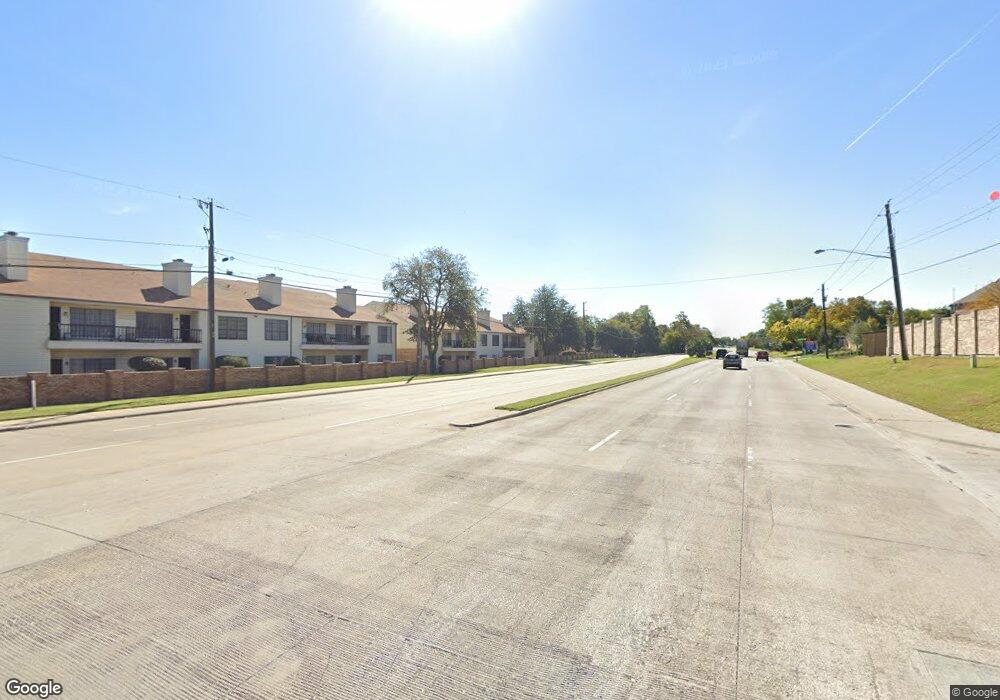7340 Skillman St Unit 902 Dallas, TX 75231
Lake Highlands NeighborhoodEstimated Value: $221,394 - $247,000
3
Beds
2
Baths
1,156
Sq Ft
$199/Sq Ft
Est. Value
About This Home
This home is located at 7340 Skillman St Unit 902, Dallas, TX 75231 and is currently estimated at $229,849, approximately $198 per square foot. 7340 Skillman St Unit 902 is a home located in Dallas County with nearby schools including White Rock Elementary School, Lake Highlands Junior High School, and Lake Highlands High School.
Ownership History
Date
Name
Owned For
Owner Type
Purchase Details
Closed on
Jan 10, 2023
Sold by
Quest Trust Company
Bought by
Bristow Micah
Current Estimated Value
Home Financials for this Owner
Home Financials are based on the most recent Mortgage that was taken out on this home.
Original Mortgage
$210,000
Outstanding Balance
$202,921
Interest Rate
6.49%
Mortgage Type
New Conventional
Estimated Equity
$26,928
Purchase Details
Closed on
Aug 8, 2022
Sold by
Abraham Sue B
Bought by
Quest Trust Company
Create a Home Valuation Report for This Property
The Home Valuation Report is an in-depth analysis detailing your home's value as well as a comparison with similar homes in the area
Home Values in the Area
Average Home Value in this Area
Purchase History
| Date | Buyer | Sale Price | Title Company |
|---|---|---|---|
| Bristow Micah | -- | Allegiance Title | |
| Quest Trust Company | -- | -- |
Source: Public Records
Mortgage History
| Date | Status | Borrower | Loan Amount |
|---|---|---|---|
| Open | Bristow Micah | $210,000 |
Source: Public Records
Tax History Compared to Growth
Tax History
| Year | Tax Paid | Tax Assessment Tax Assessment Total Assessment is a certain percentage of the fair market value that is determined by local assessors to be the total taxable value of land and additions on the property. | Land | Improvement |
|---|---|---|---|---|
| 2025 | $5,707 | $230,770 | $54,840 | $175,930 |
| 2024 | $5,707 | $230,770 | $54,840 | $175,930 |
| 2023 | $5,707 | $196,520 | $41,130 | $155,390 |
| 2022 | $5,169 | $196,520 | $41,130 | $155,390 |
| 2021 | $4,982 | $179,180 | $41,130 | $138,050 |
| 2020 | $5,054 | $179,180 | $41,130 | $138,050 |
| 2019 | $4,950 | $167,620 | $32,900 | $134,720 |
| 2018 | $3,595 | $127,160 | $8,230 | $118,930 |
| 2017 | $2,026 | $71,670 | $8,230 | $63,440 |
| 2016 | $2,026 | $71,670 | $8,230 | $63,440 |
| 2015 | $406 | $67,050 | $8,230 | $58,820 |
| 2014 | $406 | $67,050 | $8,230 | $58,820 |
Source: Public Records
Map
Nearby Homes
- 7340 Skillman St Unit 1215
- 7340 Skillman St Unit 1109
- 7340 Skillman St Unit 1004
- 7340 Skillman St Unit 1106
- 7340 Skillman St Unit 401
- 7340 Skillman St Unit 1113
- 9222 Church Rd Unit 117
- 9222 Church Rd Unit 108
- 9222 Church Rd Unit 110
- 9222 Church Rd Unit 114
- 9121 Church Rd
- 9064 Maple Glen Dr
- 7212 Claybrook Dr
- 7660 Skillman St Unit 401D
- 9332 Charlie Ln
- 9620 Mav Ln
- 9348 Charlie Ln
- 9356 Charlie Ln
- 9604 Mav Ln
- 9622 Hilldale Dr
- 7340 Skillman St Unit 1010
- 7340 Skillman St Unit 608
- 7340 Skillman St Unit 1215M
- 7340 Skillman St Unit 904J
- 7340 Skillman St Unit 601
- 7340 Skillman St Unit 1202M
- 7340 Skillman St Unit 1003
- 7340 Skillman St Unit 304C
- 7340 Skillman St Unit 1205M
- 7340 Skillman St Unit 407D
- 7340 Skillman St Unit 905J
- 7340 Skillman St Unit 502E
- 7340 Skillman St Unit 1007K
- 7340 Skillman St Unit 701G
- 7340 Skillman St Unit 103A
- 7340 Skillman St Unit 1204M
- 7340 Skillman St Unit 1221M
- 7340 Skillman St Unit 1011K
- 7340 Skillman St Unit 1111L
- 7340 Skillman St Unit 1118L
