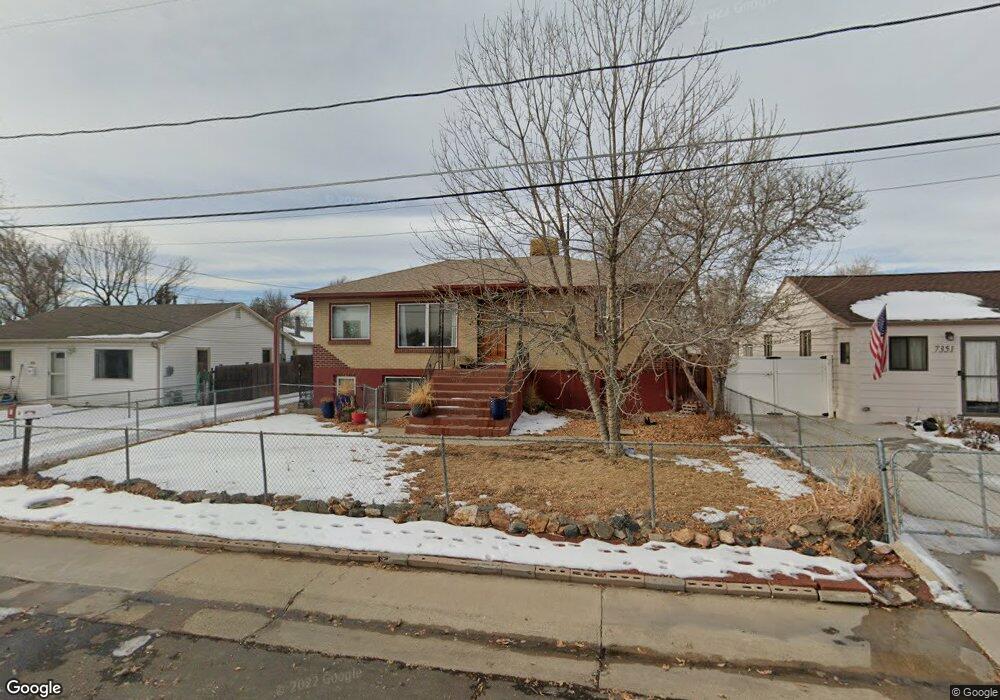7341 Newton St Westminster, CO 80030
Southeast Westminster NeighborhoodEstimated Value: $455,000 - $585,000
5
Beds
2
Baths
2,000
Sq Ft
$258/Sq Ft
Est. Value
About This Home
This home is located at 7341 Newton St, Westminster, CO 80030 and is currently estimated at $515,998, approximately $257 per square foot. 7341 Newton St is a home located in Adams County with nearby schools including Shaw Heights Middle School, Westminster High School, and Blessed Miguel Pro Catholic Academy.
Ownership History
Date
Name
Owned For
Owner Type
Purchase Details
Closed on
Dec 28, 2020
Sold by
Hebert Kimberley D
Bought by
Guenther Heidi J and Triana Pedro M
Current Estimated Value
Home Financials for this Owner
Home Financials are based on the most recent Mortgage that was taken out on this home.
Original Mortgage
$426,764
Outstanding Balance
$380,821
Interest Rate
2.7%
Mortgage Type
FHA
Estimated Equity
$135,177
Purchase Details
Closed on
Nov 30, 2001
Sold by
Hebert David G
Bought by
Hebert Kimberley D
Home Financials for this Owner
Home Financials are based on the most recent Mortgage that was taken out on this home.
Original Mortgage
$124,000
Interest Rate
5.44%
Mortgage Type
Unknown
Purchase Details
Closed on
Jul 14, 1997
Sold by
Meier Marc S and Meier Kimberley D
Bought by
Hebert Kimberley D and Hebert David C
Create a Home Valuation Report for This Property
The Home Valuation Report is an in-depth analysis detailing your home's value as well as a comparison with similar homes in the area
Home Values in the Area
Average Home Value in this Area
Purchase History
| Date | Buyer | Sale Price | Title Company |
|---|---|---|---|
| Guenther Heidi J | $441,500 | Land Title Guarantee | |
| Hebert Kimberley D | -- | Southeast Equity Title Agenc | |
| Hebert Kimberley D | -- | -- |
Source: Public Records
Mortgage History
| Date | Status | Borrower | Loan Amount |
|---|---|---|---|
| Open | Guenther Heidi J | $426,764 | |
| Previous Owner | Hebert Kimberley D | $124,000 |
Source: Public Records
Tax History Compared to Growth
Tax History
| Year | Tax Paid | Tax Assessment Tax Assessment Total Assessment is a certain percentage of the fair market value that is determined by local assessors to be the total taxable value of land and additions on the property. | Land | Improvement |
|---|---|---|---|---|
| 2024 | $2,744 | $28,560 | $5,310 | $23,250 |
| 2023 | $2,721 | $32,330 | $5,610 | $26,720 |
| 2022 | $3,010 | $28,790 | $5,770 | $23,020 |
| 2021 | $3,010 | $28,790 | $5,770 | $23,020 |
| 2020 | $2,603 | $25,310 | $5,720 | $19,590 |
| 2019 | $2,598 | $25,310 | $5,720 | $19,590 |
| 2018 | $2,119 | $20,520 | $6,120 | $14,400 |
| 2017 | $1,806 | $20,520 | $6,120 | $14,400 |
| 2016 | $1,315 | $14,050 | $2,950 | $11,100 |
| 2015 | $1,313 | $14,050 | $2,950 | $11,100 |
| 2014 | $1,267 | $13,110 | $2,470 | $10,640 |
Source: Public Records
Map
Nearby Homes
- 7323 Lowell Blvd
- 7348 Bradburn Blvd
- 3517 W 73rd Ave
- 7440 Lowell Blvd Unit C
- 7545 Osceola St
- 7581 Wilson Ct
- 7360 Tennyson St
- 0 W 74th Ave
- 7111 Raleigh St
- 7377 Tennyson St
- 7620 Hooker St
- 4839 W 73rd Ave Unit 4839
- 4910 W 73rd Ave
- 3360 Appleblossom Ln
- 7821 Quitman St
- 7130 Xavier St
- 7911 Maria St
- 3611 W 79th Ave Unit B4
- 3631 W 79th Ave Unit 2
- 7132 Xavier Way
- 7341 Newton St Unit A, B
- 7351 Newton St
- 7331 Newton St
- 7361 Newton St
- 7309 Newton St
- 7330 Newton St
- 7350 Newton St
- 7320 Newton St
- 7381 Newton St
- 7360 Newton St
- 3795 W 73rd Ave
- 3807 W 73rd Ave Unit 2
- 3807 W 73rd Ave Unit 1
- 3807 W 73rd Ave Unit 4
- 3807 W 73rd Ave
- 3717 W 73rd Ave
- 3809 W 73rd Ave
- 7391 Newton St
- 7344 Orchard Ct
- 7336 Orchard Ct
