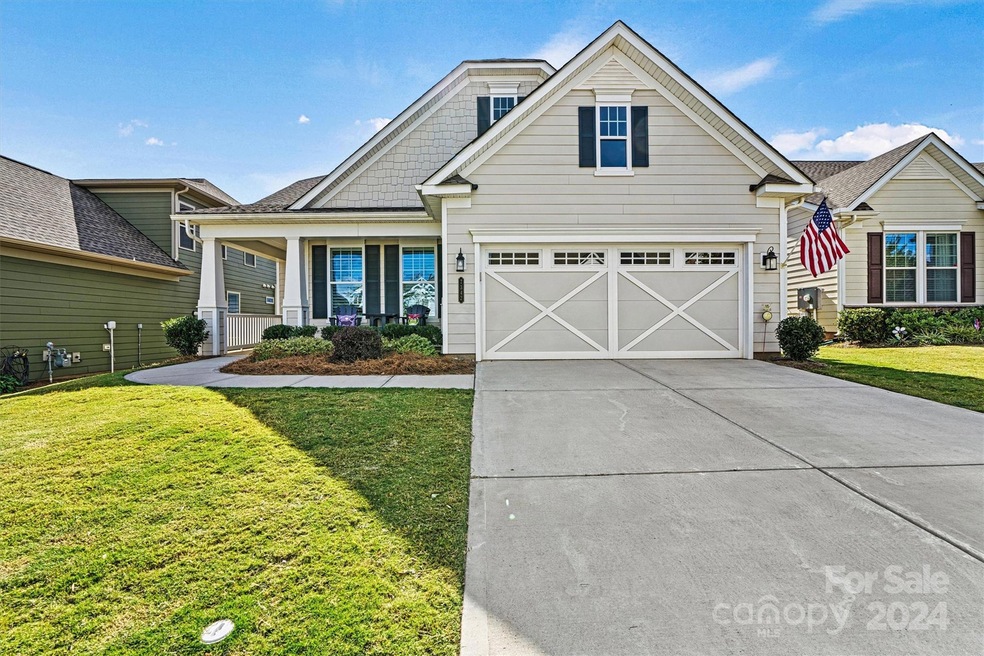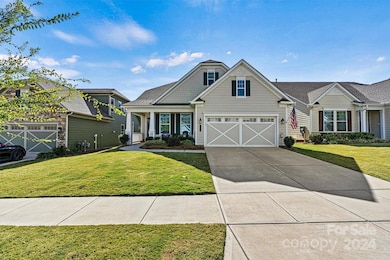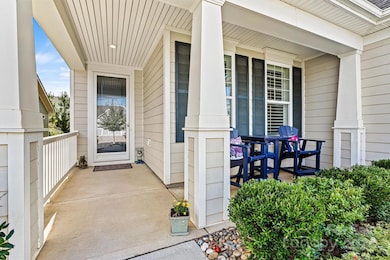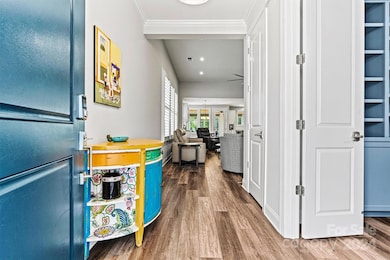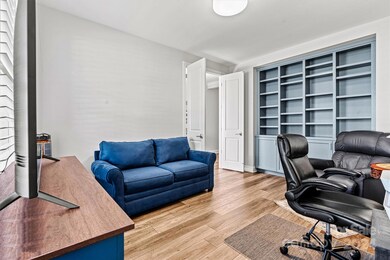
7342 Overjoyed Crossing Charlotte, NC 28215
Bradfield Farms NeighborhoodHighlights
- Community Cabanas
- Senior Community
- Clubhouse
- Fitness Center
- Open Floorplan
- Private Lot
About This Home
As of March 2025NOTE: Additional 290 Sq Ft in extended Sunroom is NOT included in the HLA, but this space is HEATED and COOLED with its own separate SPLIT HVAC system. This immaculate 2,255 SF DOGWOOD model features 3BR/3BA w/LOFT, extended Sunroom & premium upgrades thru-out. Solar panels + 2 Powerwalls. Kitchen w/granite counters, SS appliances inc. GAS cooktop, double wall ovens, 2-tone cabinetry, built-in organization systems & custom Pantry. Luxurious Primary Ensuite includes Spa-like zero-entry shower w/Handheld and custom closet system. Designer touches include floating shelves, custom built-ins & closets, plantation shutters & epoxy floors in Sunroom + Garage w/ 4' extension. Bonus Room + dedicated home office perfect for WFH. Gas vented FP w/custom mantel & built-ins add cozy charm. Enhanced insulation and split HVAC system in Sunroom ensure year-round comfort. Outdoor living area features travertine patio with conversation area, fenced rear yard, mature landscaping & full irrigation system.
Last Agent to Sell the Property
EXP Realty LLC Mooresville Brokerage Email: waltandemilie@gmail.com License #130965 Listed on: 10/31/2024

Home Details
Home Type
- Single Family
Est. Annual Taxes
- $3,747
Year Built
- Built in 2020
Lot Details
- Lot Dimensions are 50 x 126 x 50 x 126
- Back Yard Fenced
- Private Lot
- Irrigation
- Lawn
HOA Fees
- $350 Monthly HOA Fees
Parking
- 2 Car Attached Garage
- Front Facing Garage
- Garage Door Opener
- Driveway
Home Design
- Slab Foundation
Interior Spaces
- 1.5-Story Property
- Open Floorplan
- Built-In Features
- Ceiling Fan
- Gas Fireplace
- Window Treatments
- French Doors
- Entrance Foyer
- Living Room with Fireplace
- Home Security System
- Laundry Room
Kitchen
- Breakfast Bar
- Built-In Self-Cleaning Double Oven
- Gas Cooktop
- <<microwave>>
- Plumbed For Ice Maker
- Dishwasher
- Kitchen Island
- Disposal
Flooring
- Tile
- Vinyl
Bedrooms and Bathrooms
- Split Bedroom Floorplan
- Walk-In Closet
- 3 Full Bathrooms
Accessible Home Design
- More Than Two Accessible Exits
Outdoor Features
- Pond
- Enclosed Glass Porch
- Patio
Schools
- Clear Creek Elementary School
- Northeast Middle School
- Rocky River High School
Utilities
- Forced Air Heating and Cooling System
- Heating System Uses Natural Gas
- Tankless Water Heater
- Gas Water Heater
- Cable TV Available
Listing and Financial Details
- Assessor Parcel Number 111-207-15
Community Details
Overview
- Senior Community
- First Service Residential Association, Phone Number (980) 237-3906
- Built by Kolter Homes
- Cresswind Subdivision, Dogwood W/ Loft Floorplan
- Mandatory home owners association
Amenities
- Clubhouse
Recreation
- Tennis Courts
- Indoor Game Court
- Fitness Center
- Community Cabanas
- Community Spa
- Dog Park
- Trails
Ownership History
Purchase Details
Home Financials for this Owner
Home Financials are based on the most recent Mortgage that was taken out on this home.Purchase Details
Home Financials for this Owner
Home Financials are based on the most recent Mortgage that was taken out on this home.Similar Homes in Charlotte, NC
Home Values in the Area
Average Home Value in this Area
Purchase History
| Date | Type | Sale Price | Title Company |
|---|---|---|---|
| Warranty Deed | $627,500 | None Listed On Document | |
| Special Warranty Deed | $427,000 | None Available |
Mortgage History
| Date | Status | Loan Amount | Loan Type |
|---|---|---|---|
| Open | $648,207 | VA | |
| Previous Owner | $330,000 | VA |
Property History
| Date | Event | Price | Change | Sq Ft Price |
|---|---|---|---|---|
| 03/11/2025 03/11/25 | Sold | $627,500 | -1.9% | $278 / Sq Ft |
| 02/06/2025 02/06/25 | Pending | -- | -- | -- |
| 01/07/2025 01/07/25 | Price Changed | $639,500 | -1.6% | $284 / Sq Ft |
| 10/31/2024 10/31/24 | For Sale | $650,000 | -- | $288 / Sq Ft |
Tax History Compared to Growth
Tax History
| Year | Tax Paid | Tax Assessment Tax Assessment Total Assessment is a certain percentage of the fair market value that is determined by local assessors to be the total taxable value of land and additions on the property. | Land | Improvement |
|---|---|---|---|---|
| 2023 | $3,747 | $519,600 | $100,000 | $419,600 |
| 2022 | $3,625 | $375,600 | $82,000 | $293,600 |
| 2021 | $3,739 | $375,600 | $82,000 | $293,600 |
Agents Affiliated with this Home
-
Emilie Davis

Seller's Agent in 2025
Emilie Davis
EXP Realty LLC Mooresville
(704) 363-5830
25 in this area
152 Total Sales
-
Kelly Watson

Buyer's Agent in 2025
Kelly Watson
Realty ONE Group Select
(704) 506-8903
3 in this area
83 Total Sales
Map
Source: Canopy MLS (Canopy Realtor® Association)
MLS Number: 4192338
APN: 111-207-15
- 7362 Overjoyed Crossing
- 7337 Overjoyed Crossing
- 8210 Festival Way
- 4018 Moxie Way
- 7315 Surprise Ct
- 7311 Surprise Ct
- 7029 Overjoyed Crossing
- 7025 Overjoyed Crossing
- 8718 Festival Way
- 9837 Jubilee Ct
- 4219 Moxie Way
- 4026 Honey Locust Dr
- 4128 Honey Locust Dr
- 7324 Jolly Brook Dr
- 6848 Good News Dr
- 7332 Jolly Brook Dr
- 8516 Profit Ln
- 13241 Cozy Ct
- 10421 Superb Ln
- 9525 Festival Way
