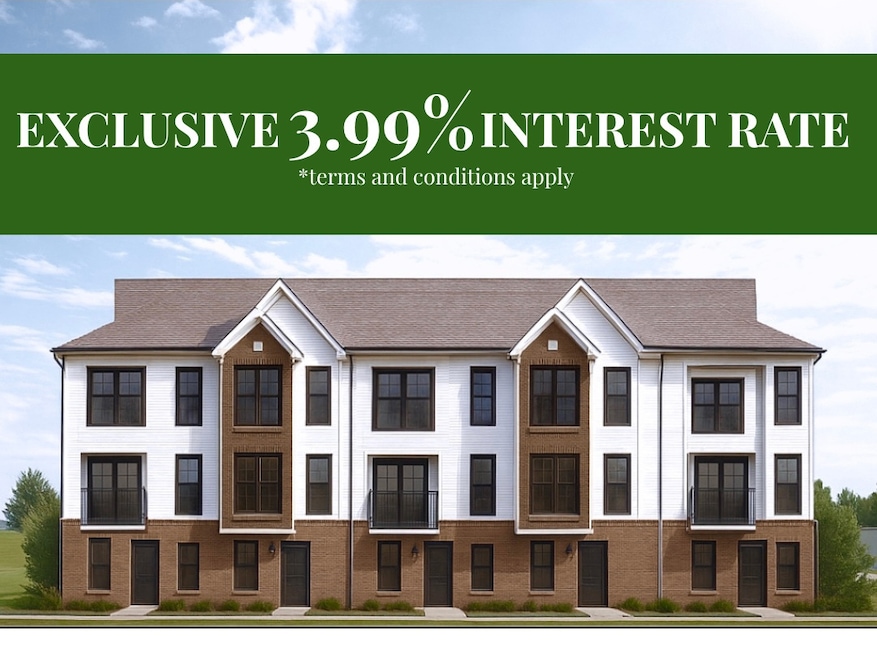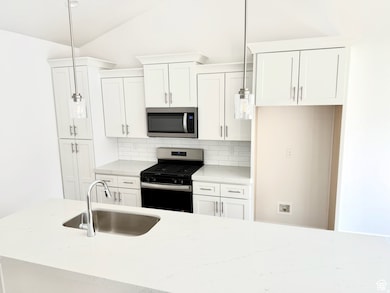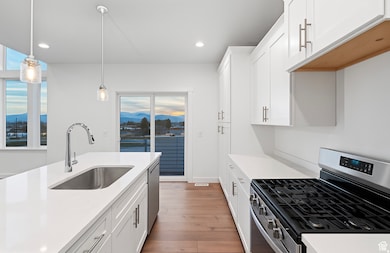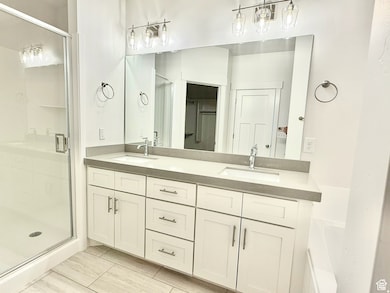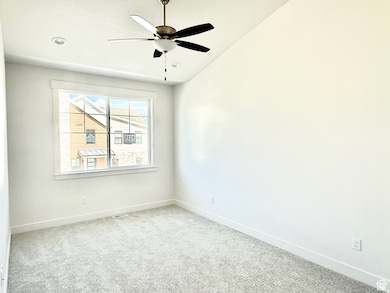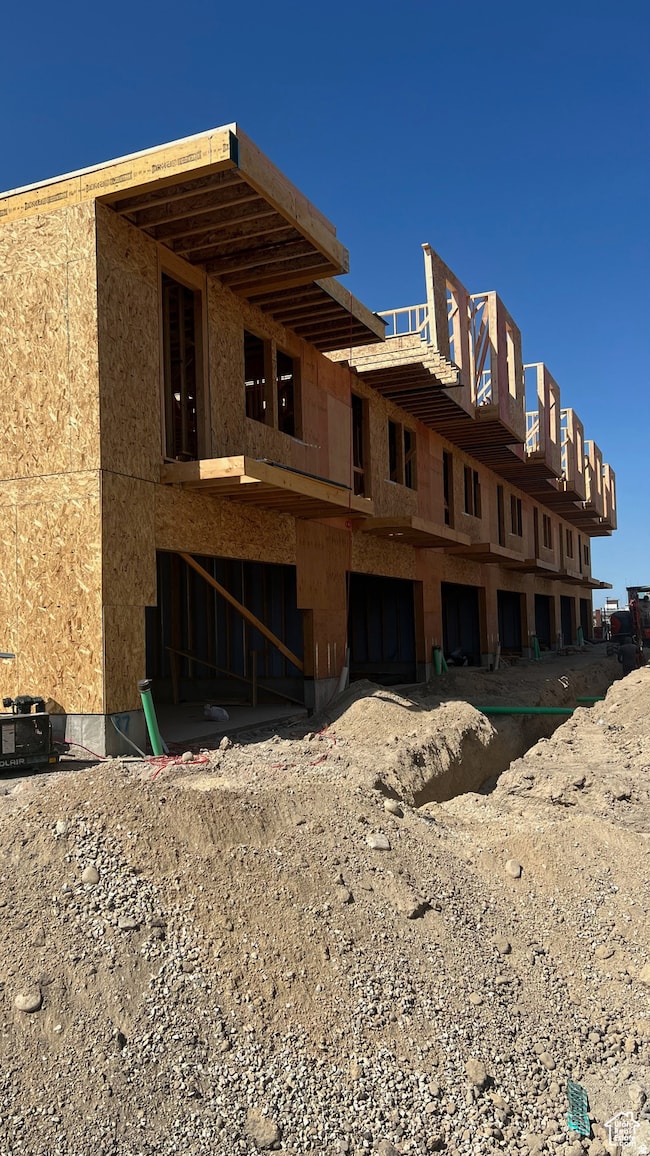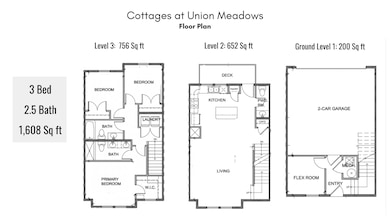7342 S Sideline Ln Unit 45 Midvale, UT 84047
Estimated payment $2,765/month
Highlights
- New Construction
- Hydromassage or Jetted Bathtub
- 3 Car Attached Garage
- Hillcrest High School Rated A-
- 1 Fireplace
- Double Pane Windows
About This Home
Modern Townhome Living in the Heart of Midvale! Welcome to Cottage at Union Meadows, a new townhome community by Brad Reynolds that blends modern design with everyday comfort. Estimated completion: MAR 2026. These 3-bedroom, 2.5-bath homes are thoughtfully designed with Craftsman cabinetry, quartz countertops, durable LVP and tile flooring, and an open-concept layout that invites connection-perfect for entertaining or relaxing at home. Enjoy the flexibility of the bonus flex space, ideal for a home gym, office, or hobby area. The seamless flow between the kitchen, dining, and living areas makes hosting effortless, while the private bedrooms create a peaceful retreat. Color Selection #1. Located in a prime Midvale location, you'll have quick freeway access and be just moments from the TRAX station, making your commute and daily errands a breeze. Whether you're headed downtown or exploring the Wasatch Front, convenience is always close by. Estimated completion: EARLY 2026 Photos shown are for finishes only and not of this specific unit. Square footage is a courtesy estimate from builder plans; buyers are encouraged to obtain independent measurements UNDER CONSTRUCTION. We do not have a model home for these units just yet. Feel free to visit our Murray model home to get a better idea on finishes but please note they will not be the same layouts. Address does not work in maps yet. Please head to 350 W California Drive Midvale 84047 - this is an ACTIVE construction site PLEASE BE CAREFUL and NO children please!
Home Details
Home Type
- Single Family
Year Built
- New Construction
Lot Details
- 10,454 Sq Ft Lot
- Landscaped
- Sprinkler System
- Zoning described as R1
HOA Fees
- $182 Monthly HOA Fees
Parking
- 3 Car Attached Garage
Home Design
- Brick Exterior Construction
- Stucco
Interior Spaces
- 1,608 Sq Ft Home
- 3-Story Property
- 1 Fireplace
- Double Pane Windows
- Electric Dryer Hookup
Kitchen
- Range
- Disposal
Flooring
- Carpet
- Tile
Bedrooms and Bathrooms
- 4 Bedrooms
- Walk-In Closet
- Hydromassage or Jetted Bathtub
- Bathtub With Separate Shower Stall
Basement
- Basement Fills Entire Space Under The House
- Natural lighting in basement
Schools
- Plymouth Elementary School
- Eisenhower Middle School
- Taylorsville High School
Utilities
- Central Heating and Cooling System
Community Details
- Mihi Mgt/Stephanie Association, Phone Number (801) 835-2403
- Meadows, 101 Subdivision
Listing and Financial Details
- Home warranty included in the sale of the property
Map
Home Values in the Area
Average Home Value in this Area
Property History
| Date | Event | Price | List to Sale | Price per Sq Ft |
|---|---|---|---|---|
| 11/20/2025 11/20/25 | For Sale | $411,900 | -- | $256 / Sq Ft |
Source: UtahRealEstate.com
MLS Number: 2123899
- 7346 S Sideline Ln Unit 44
- 7340 S Sideline Ln Unit 46
- 7338 S Sideline Ln Unit 47
- 7336 S Sideline Ln Unit 48
- 7354 S Wood Lily Ct Unit 30
- 7358 S Wood Lily Ct Unit 29
- 7375 S Dewmar Ct Unit 36
- 7362 S Wood Lily Ct Unit 28
- 7366 S Wood Lily Ct Unit 27
- 7353 S Wood Lily Ct Unit 19
- 7370 S Wood Lily Ct Unit 26
- 7357 S Wood Lily Ct Unit 20
- 7361 S Wood Lily Ct Unit 21
- 7365 S Wood Lily Ct Unit 22
- 7369 S Wood Lily Ct Unit 23
- 7333 S Seven Tree Ln Unit 83
- 7331 S Seven Tree Ln Unit 84
- 7373 S Wood Lily Ct Unit 24
- 7427 Elm St
- 7340 S Cottonwood St
- 7351 S Catalpa St
- 7304 S Cottonwood W
- 103 Arkansas St
- 7525 Birch St
- 7531 S Birch St W
- 7690 S Center Square
- 7400 S State St
- 7784 S Hansen St
- 6960 S State St
- 135 W Plum Tree Ln
- 1004 W Tuscany View Rd
- 76 W Lester Avenue 6790 S
- 7865 S Bingham Junction Blvd
- 80 E 7800 S
- 8018 S Main St
- 6972 S River Reserve Ct
- 8260 S Lance St
- 7205-7299 S Apple Honey Ln
- 8319 S Harrison Cir
- 8283 S Main St
