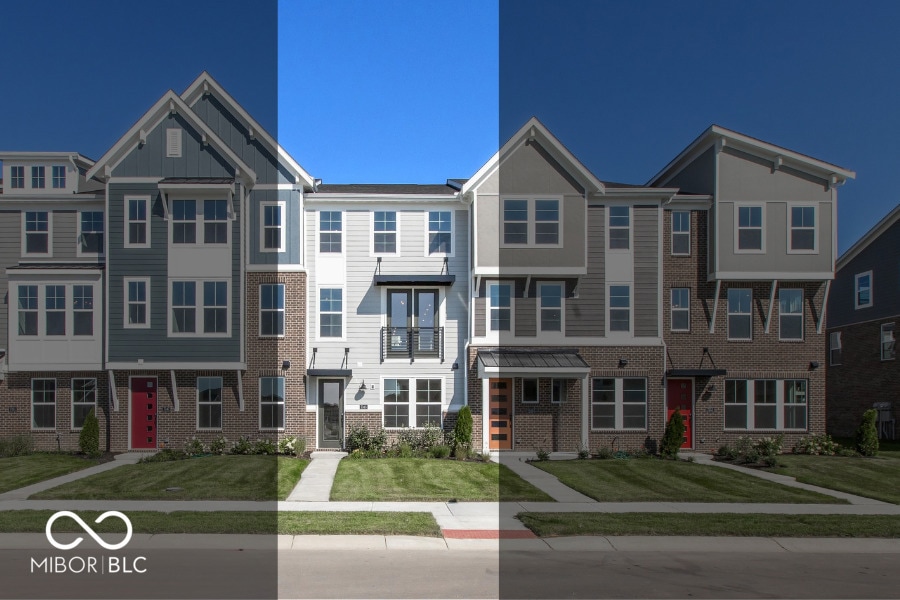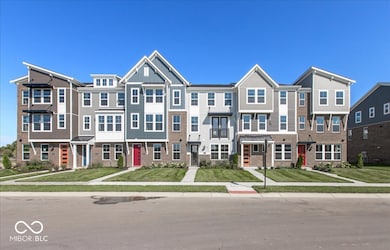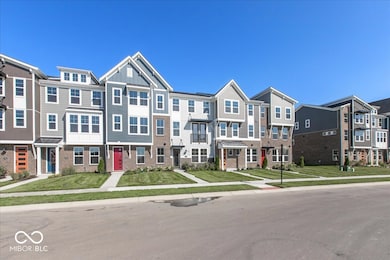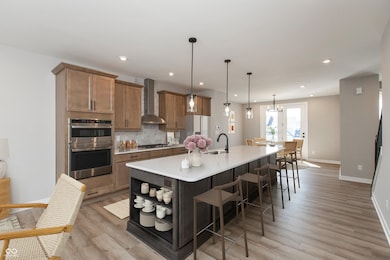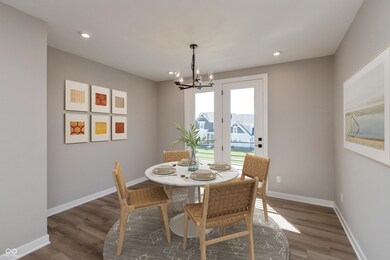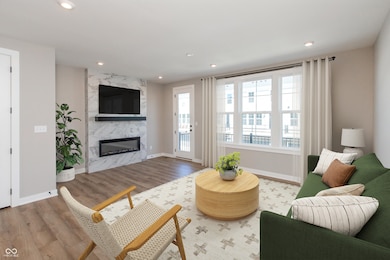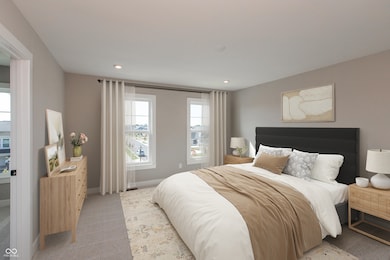7343 Bayview Run Unit 11-604 McCordsville, IN 46055
Greenfield NeighborhoodEstimated payment $2,516/month
Highlights
- New Construction
- Double Oven
- Walk-In Closet
- McCordsville Elementary School Rated A-
- 2 Car Attached Garage
- Breakfast Bar
About This Home
Trendy new Tustin Comtemporary Classic plan by Fischer Homes in beautiful Hampton Walk. Prepare to be utterly charmed by this treasure just waiting to be discovered. This isn't just a property; it's a ticket to a lifestyle upgrade, and it's ready to rock your world. Picture this: your very own deck, a personal oasis where you can sip your morning coffee or unwind with a delightful evening beverage as you soak in the tranquility. It's like having a permanent vacation spot right outside your door! Now, let's talk space-a glorious 2127 square feet spread across three stories, giving you room to breathe, to create, to dance like nobody's watching (we won't tell!). With three bedrooms, there's plenty of space for everyone to stretch out and have their own sanctuary. Built in 2025, this townhouse is brand spanking new, offering modern comforts and stylish design. And when you're ready to make a splash, the community pool is calling your name, providing a refreshing escape. All this in a charming residential area. This isn't just a townhouse; it's a lifestyle upgrade waiting to happen. Some photos were virtually staged. Some photos have been virtually staged.
Townhouse Details
Home Type
- Townhome
Year Built
- Built in 2025 | New Construction
HOA Fees
- $290 Monthly HOA Fees
Parking
- 2 Car Attached Garage
Home Design
- Brick Exterior Construction
- Slab Foundation
- Cement Siding
Interior Spaces
- 3-Story Property
- Electric Fireplace
- Entrance Foyer
- Combination Kitchen and Dining Room
- Laundry closet
Kitchen
- Breakfast Bar
- Double Oven
- Gas Cooktop
- Microwave
- Dishwasher
- Disposal
Flooring
- Carpet
- Vinyl Plank
Bedrooms and Bathrooms
- 3 Bedrooms
- Walk-In Closet
Home Security
Utilities
- Forced Air Heating and Cooling System
- Electric Water Heater
Listing and Financial Details
- Legal Lot and Block 1103 / 1B
- Assessor Parcel Number 300126400011103018
Community Details
Overview
- Association fees include management
- Association Phone (317) 848-5055
- Hampton Walk Subdivision
- Property managed by HOA Community Links
- The community has rules related to covenants, conditions, and restrictions
Security
- Fire and Smoke Detector
Map
Home Values in the Area
Average Home Value in this Area
Property History
| Date | Event | Price | List to Sale | Price per Sq Ft |
|---|---|---|---|---|
| 10/29/2025 10/29/25 | Price Changed | $354,990 | -3.8% | $167 / Sq Ft |
| 10/15/2025 10/15/25 | Price Changed | $368,990 | -0.5% | $173 / Sq Ft |
| 09/04/2025 09/04/25 | Price Changed | $370,990 | -1.6% | $174 / Sq Ft |
| 06/02/2025 06/02/25 | For Sale | $376,990 | -- | $177 / Sq Ft |
Source: MIBOR Broker Listing Cooperative®
MLS Number: 22042410
- 7333 Bayview Run
- 7339 Bayview Run
- 7347 Bayview Run
- 7317 Bayview Run
- 7351 Bayview Run
- 7313 Bayview Run
- 7309 Bayview Run
- 7294 Broadview Ln
- 7305 Bayview Run Unit 13-605
- 7346 Broadview Ln
- 6996 Gibson Ln
- 7168 Bayview Run
- 7250 Broadview Ln
- 7308 Broadview Ln
- 7288 Broadview Ln
- 7410 Broadview Ln
- 6995 Bayview Run
- DaVinci Plan at Hampton Walk - Maple Street Collection
- Greenbriar Plan at Hampton Walk - Maple Street Collection
- Wembley Plan at Hampton Walk - Paired Patio Homes Collection
- 7457 N Kensington Way
- 6348 W 750 N
- 7298 Kensington Way
- 5811 Main St Unit 1-319.1407292
- 5811 Main St Unit 1-321.1407301
- 5811 Main St Unit 2-317.1407294
- 5811 Main St Unit 1-217.1407295
- 5811 Main St Unit 1-305.1407296
- 5811 Main St Unit 2-311.1407303
- 5811 Main St Unit 1-229.1407291
- 5811 Main St Unit 1-323.1407298
- 5811 Main St Unit 2-213.1407302
- 5811 Main St Unit 2-309.1407300
- 5811 Main St Unit 2-131.1407293
- 5811 Main St Unit 2-203.1407299
- 5811 Main St Unit 2-327.1407297
- 5812 Main St
- 5763 County Road W 750 N Unit 5763
- 7357 N Gateway Crossing
- 6999 N Abilene Way
