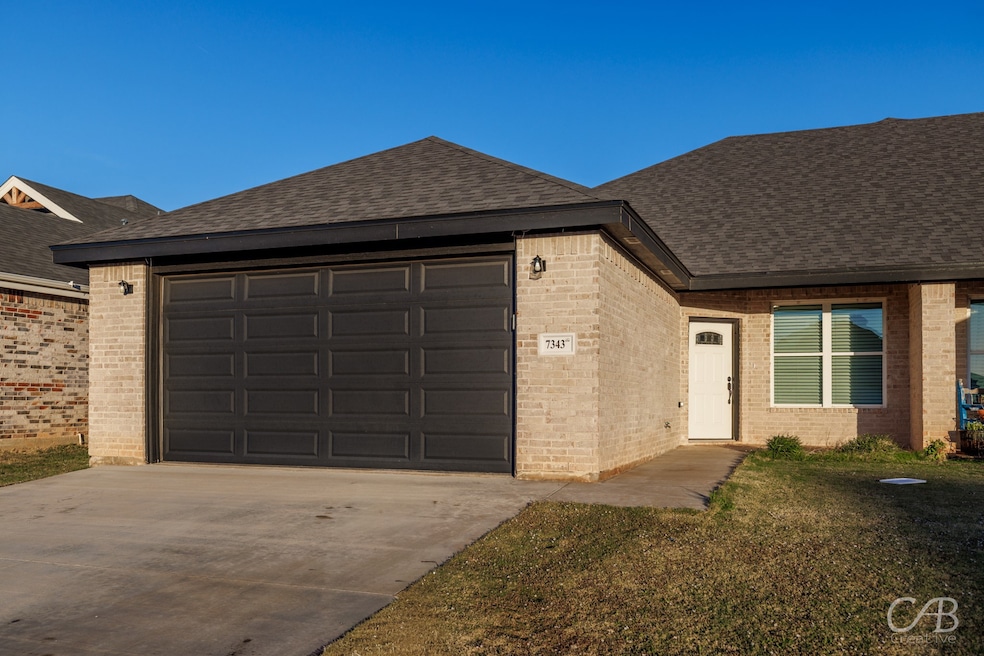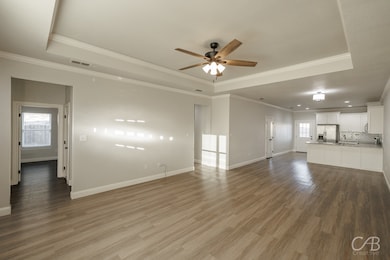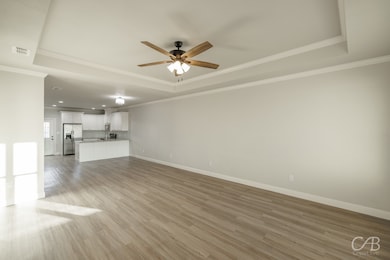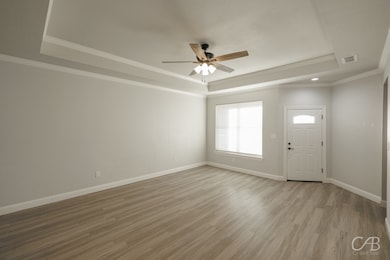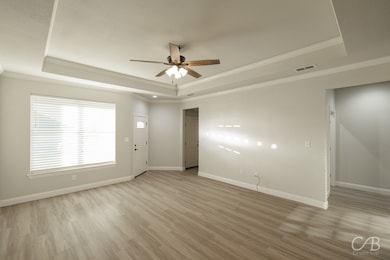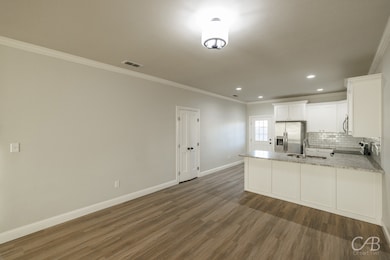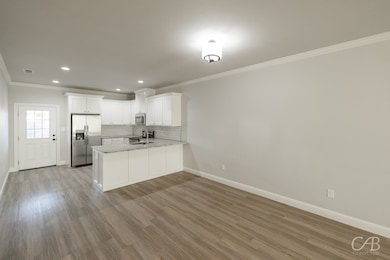7343 Southern Belle Cir Abilene, TX 79602
Airport-Loop 322 NeighborhoodHighlights
- Traditional Architecture
- 1-Story Property
- Vinyl Flooring
- 2 Car Attached Garage
About This Home
This duplex in the Carriage Hills Subdivision features 3 bedrooms, 2 bathrooms, and a well-thought-out floor plan perfect for both comfort and functionality. The open living area flows seamlessly into the kitchen, ideal for entertaining or everyday living. The primary suites offer a private retreat with en-suite bathrooms and generous closet space. With a dedicated laundry area, and covered patio with private fenced backyards
Listing Agent
Abilene Leasing and Property Management Brokerage Phone: 325-603-3526 License #0606104 Listed on: 11/17/2025
Townhouse Details
Home Type
- Townhome
Est. Annual Taxes
- $9,715
Year Built
- Built in 2022
Parking
- 2 Car Attached Garage
- 2 Carport Spaces
- Driveway
Home Design
- Duplex
- Traditional Architecture
- Attached Home
- Brick Exterior Construction
- Slab Foundation
Interior Spaces
- 1,493 Sq Ft Home
- 1-Story Property
- Vinyl Flooring
- Dishwasher
Bedrooms and Bathrooms
- 3 Bedrooms
- 2 Full Bathrooms
Schools
- Wylie East Elementary School
- Wylie High School
Listing and Financial Details
- Residential Lease
- Property Available on 11/21/25
- Tenant pays for all utilities, grounds care
- 12 Month Lease Term
- Assessor Parcel Number 1055898
- Tax Block C
Community Details
Overview
- Carraige Hills Association
- Carriage Hills Add Subdivision
Pet Policy
- Pet Size Limit
- Pet Deposit $350
- 2 Pets Allowed
- Breed Restrictions
Map
Source: North Texas Real Estate Information Systems (NTREIS)
MLS Number: 21114945
APN: 1055898
- 301 Sweet Pea Path
- 7419 Mountain View Rd
- 7405 Wildflower Way
- 7149 Mcleod Dr
- 310 Whiterock Dr
- 7639 Hudson Way
- 7600 Wildflower Way
- 7025 Mcleod Dr
- 342 Blue Lake Dr
- 133 Quaker Rd
- 8001 Sawdust Trail
- 8009 Sawdust Trail
- 281 Sugarloaf Ave
- 143 Blackhawk Rd
- TBD FM1750 Farm To Market Road 1750
- 0 Farm To Market Road 1750
- TBD fm 1750 Farm To Market Road 1750
- 132 Blackhawk Rd
- 3134 Farm To Market Road 1750
- 3134 Fm 1750
- 1701 Denali Dr
- 3210 Chimney Rock Rd
- 3625 Hari Texan Ct
- 2317 S 38th St
- 3642 Hi Vu Dr
- 5400 Ridgeline Dr
- 3133 Primrose Dr
- 1029 Lytle Creek Dr
- 3525 Rolling Green Dr
- 4333 Antilley Rd
- 3602 Rolling Green Dr
- 2800 Sayles Blvd Unit 19 B
- 3549 Cedar Run Rd
- 4517 Velta Ln
- 2379 Highland Ave
- 2379 Highland Ave
- 2379 Highland Ave
- 2400 Buffalo Gap Rd Unit 260
- 2400 Buffalo Rd
- 3549 Curry Ln
