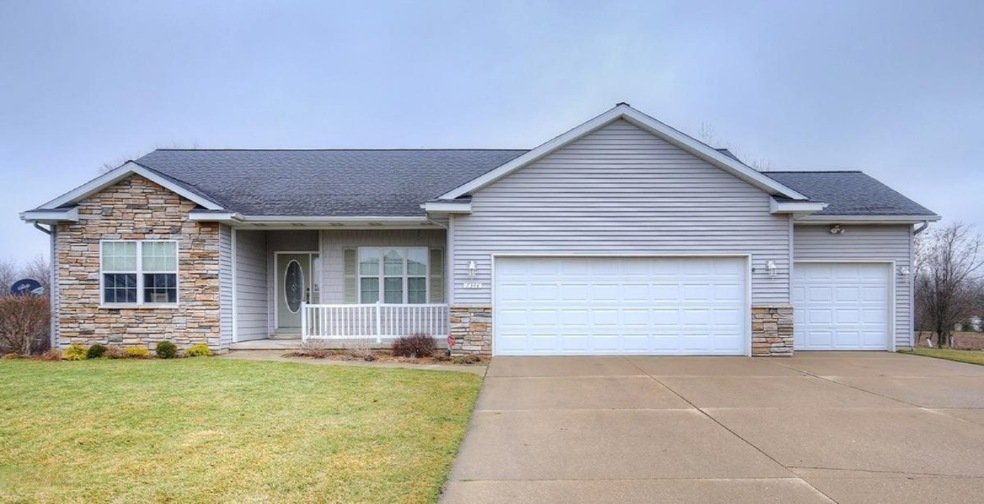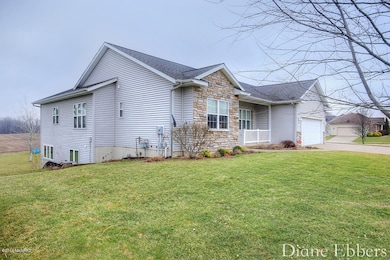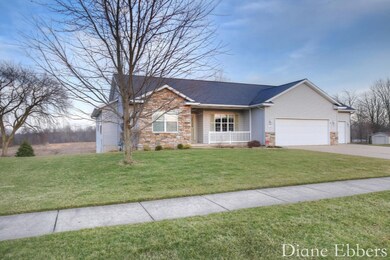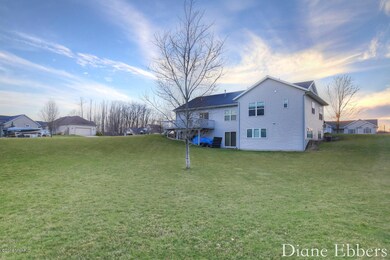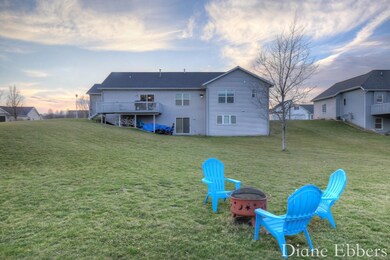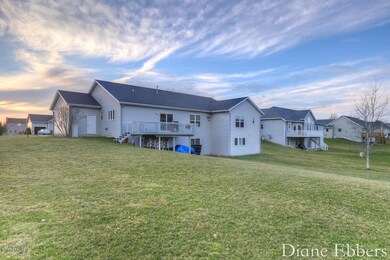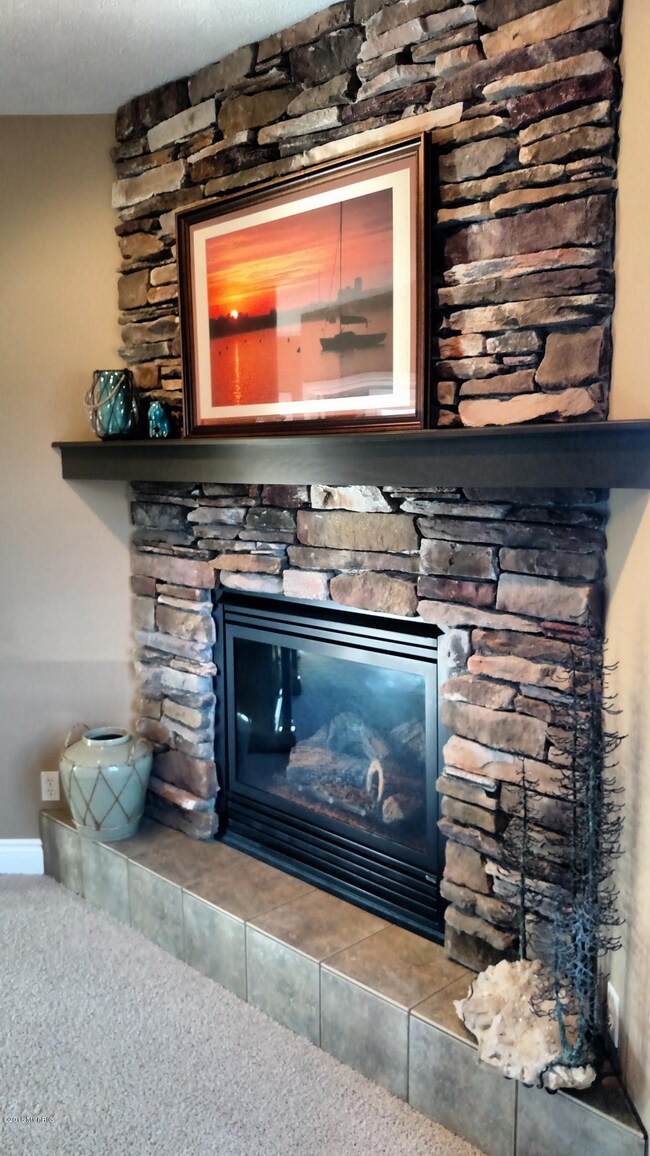
7344 Southwood Ave SW Byron Center, MI 49315
Highlights
- Deck
- Recreation Room
- Eat-In Kitchen
- Marshall Elementary School Rated A
- 3 Car Attached Garage
- Brick or Stone Mason
About This Home
As of August 2023THIS HOUSE IS AMAZING must get inside to see this beautiful spacious meticulously maintained 4 bedroom, 3 1/2 bath ranch in Byron Township. Spacious Master suite plus two more bedrooms on the main floor. Many, many updates including the fact that the sellers finished the entire walkout lower level since they purchased the home, with theater room, game room, family room, bedroom and bath. Half acre lot that backs up to open field, 3 stall CLEAN & INSULATED garage, underground sprinkling, new granite counters and high end appliances in the Hickory cabinet kitchen, many high end window treatments and so much more! Full list of improvements upon request.
Home Details
Home Type
- Single Family
Est. Annual Taxes
- $3,612
Year Built
- Built in 2002
Lot Details
- 0.5 Acre Lot
- Lot Dimensions are 125 x 180
- Sprinkler System
Parking
- 3 Car Attached Garage
- Garage Door Opener
Home Design
- Brick or Stone Mason
- Composition Roof
- Vinyl Siding
- Stone
Interior Spaces
- 3,183 Sq Ft Home
- 1-Story Property
- Gas Log Fireplace
- Low Emissivity Windows
- Insulated Windows
- Window Treatments
- Living Room with Fireplace
- Dining Area
- Recreation Room
- Walk-Out Basement
- Home Security System
- Laundry on main level
Kitchen
- Eat-In Kitchen
- Oven
- Range
- Microwave
- Dishwasher
- Kitchen Island
Bedrooms and Bathrooms
- 4 Bedrooms | 3 Main Level Bedrooms
Outdoor Features
- Deck
Utilities
- Humidifier
- Forced Air Heating and Cooling System
- Heating System Uses Natural Gas
- Natural Gas Water Heater
- Cable TV Available
Ownership History
Purchase Details
Purchase Details
Home Financials for this Owner
Home Financials are based on the most recent Mortgage that was taken out on this home.Purchase Details
Purchase Details
Home Financials for this Owner
Home Financials are based on the most recent Mortgage that was taken out on this home.Purchase Details
Home Financials for this Owner
Home Financials are based on the most recent Mortgage that was taken out on this home.Similar Homes in Byron Center, MI
Home Values in the Area
Average Home Value in this Area
Purchase History
| Date | Type | Sale Price | Title Company |
|---|---|---|---|
| Warranty Deed | -- | None Listed On Document | |
| Warranty Deed | $514,900 | Chicago Title | |
| Interfamily Deed Transfer | -- | None Available | |
| Warranty Deed | $326,000 | Chicago Title | |
| Interfamily Deed Transfer | -- | -- |
Mortgage History
| Date | Status | Loan Amount | Loan Type |
|---|---|---|---|
| Previous Owner | $360,430 | New Conventional | |
| Previous Owner | $201,000 | New Conventional | |
| Previous Owner | $100,000 | Credit Line Revolving | |
| Previous Owner | $25,000 | Credit Line Revolving | |
| Previous Owner | $210,000 | New Conventional | |
| Previous Owner | $25,100 | Unknown | |
| Previous Owner | $183,000 | Unknown |
Property History
| Date | Event | Price | Change | Sq Ft Price |
|---|---|---|---|---|
| 08/18/2023 08/18/23 | Sold | $514,900 | -1.9% | $162 / Sq Ft |
| 07/19/2023 07/19/23 | Pending | -- | -- | -- |
| 07/13/2023 07/13/23 | Price Changed | $524,900 | -1.9% | $165 / Sq Ft |
| 07/04/2023 07/04/23 | For Sale | $535,000 | 0.0% | $168 / Sq Ft |
| 07/01/2023 07/01/23 | Off Market | $535,000 | -- | -- |
| 06/23/2023 06/23/23 | For Sale | $535,000 | +64.1% | $168 / Sq Ft |
| 05/19/2016 05/19/16 | Sold | $326,000 | -1.2% | $102 / Sq Ft |
| 04/17/2016 04/17/16 | Pending | -- | -- | -- |
| 03/16/2016 03/16/16 | For Sale | $329,900 | +40.4% | $104 / Sq Ft |
| 07/22/2012 07/22/12 | Sold | $235,000 | -6.0% | $110 / Sq Ft |
| 06/02/2012 06/02/12 | Pending | -- | -- | -- |
| 04/11/2012 04/11/12 | For Sale | $250,000 | -- | $117 / Sq Ft |
Tax History Compared to Growth
Tax History
| Year | Tax Paid | Tax Assessment Tax Assessment Total Assessment is a certain percentage of the fair market value that is determined by local assessors to be the total taxable value of land and additions on the property. | Land | Improvement |
|---|---|---|---|---|
| 2025 | $5,437 | $271,700 | $0 | $0 |
| 2024 | $5,437 | $256,700 | $0 | $0 |
| 2023 | $3,854 | $223,200 | $0 | $0 |
| 2022 | $5,372 | $201,800 | $0 | $0 |
| 2021 | $5,228 | $176,900 | $0 | $0 |
| 2020 | $3,548 | $166,400 | $0 | $0 |
| 2019 | $5,102 | $161,700 | $0 | $0 |
| 2018 | $5,066 | $160,100 | $25,500 | $134,600 |
| 2017 | $5,023 | $138,400 | $0 | $0 |
| 2016 | $3,676 | $132,500 | $0 | $0 |
| 2015 | $3,613 | $132,500 | $0 | $0 |
| 2013 | -- | $116,100 | $0 | $0 |
Agents Affiliated with this Home
-

Seller's Agent in 2023
Michelle Gaudreau
Greenridge Realty (Caledonia)
(616) 450-0131
1 in this area
183 Total Sales
-
O
Seller Co-Listing Agent in 2023
Olivia Gaudreau
Greenridge Realty (Caledonia)
-

Buyer's Agent in 2023
Lindsay VanDuinen-Scully
RE/MAX
(616) 957-0700
16 in this area
424 Total Sales
-
D
Seller's Agent in 2016
Diane Ebbers
Greenridge Realty (Cascade)
(616) 893-2598
9 Total Sales
-
M
Seller's Agent in 2012
Matthew Preston
Berkshire Hathaway HomeServices Michigan Real Estate (South)
(616) 292-5167
42 Total Sales
Map
Source: Southwestern Michigan Association of REALTORS®
MLS Number: 16010833
APN: 41-21-09-305-010
- 7507 Red Osier Dr SW
- 7687 Byron Depot Dr SW
- 2581 Ravines Trail Dr SW
- 2583 Ravines Trail Dr SW
- 2738 Railside Ct SW
- 3280 Amtrak Dr SW
- 8056 Tramway Dr SW
- 2809 Byron Station Dr SW
- 2711 Byron Station Dr SW
- 8030 Lionel Dr
- 8115 Byron Depot Dr SW
- 3493 68th St SW
- 8123 Byron Depot Dr SW
- 8130 Byron Depot Dr SW
- 7446 Whistleridge SW
- 8182 Country Rail Dr SW
- 3447 Conrail Dr
- 3545 Conrail Dr
- 6580 Sunflower Dr SW
- 3432 Conrail Dr
