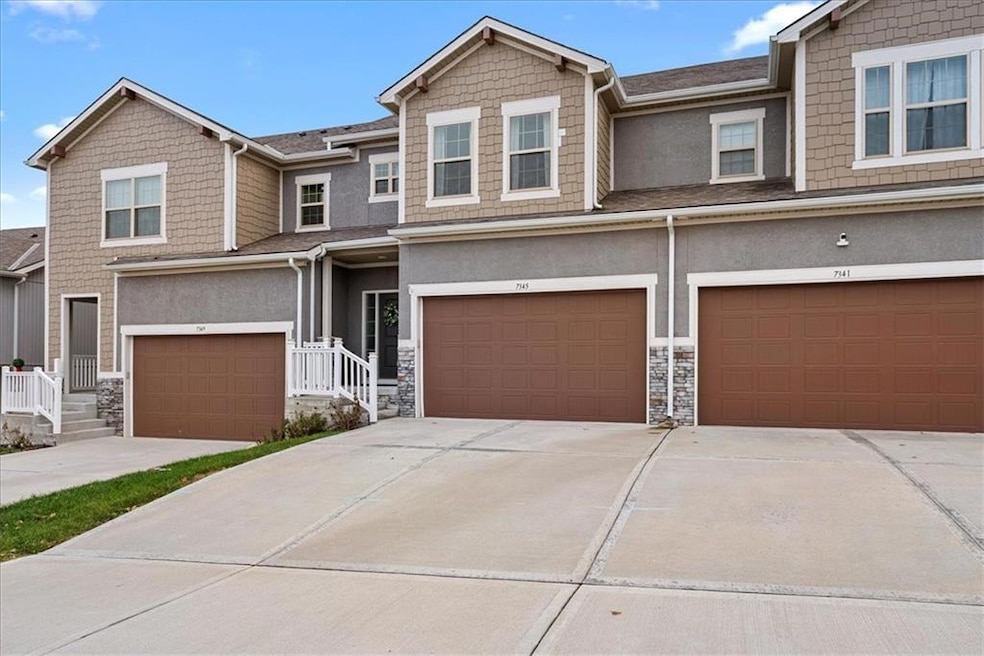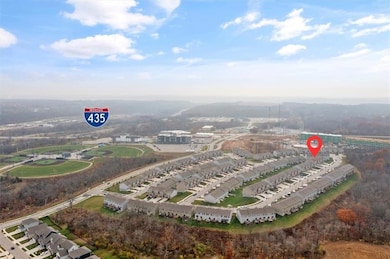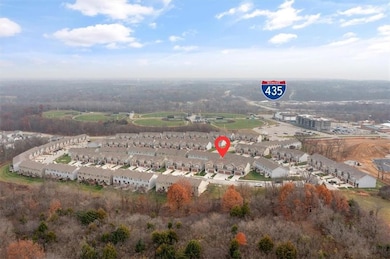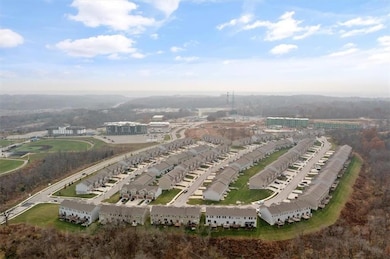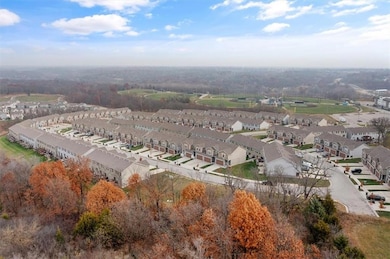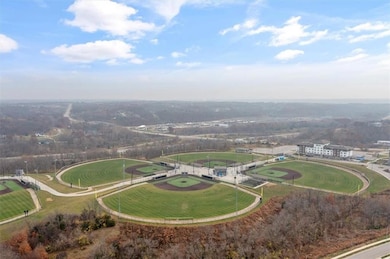7345 Grand Slam St Parkville, MO 64152
Estimated payment $2,205/month
Highlights
- Deck
- Traditional Architecture
- Walk-In Pantry
- Union Chapel Elementary School Rated A-
- Quartz Countertops
- 4-minute walk to Thousand Oaks Playground
About This Home
Welcome to 7345 Grand Slam St, a spectacular 2022-built townhome in Creekside Village offering modern luxury, investment flexibility, and prime highway access to all that Kansas City has to offer. This immaculate, low-maintenance property is situated in the top-rated Park Hill School District and features 3 bedrooms, 4 bathrooms (two full, two half), 2,171 sq ft of finished living space, an open-concept gourmet kitchen with quartz countertops and stainless steel appliances including a gas range, and a deck located conveniently off the kitchen. The finished walk-out basement provides versatile extra living space. In addition to being a perfect primary residence, this home presents a superb investment opportunity as it is ideal for both short-term and long-term rental potential. Enjoy quick, easy commutes to downtown KC, the Plaza, and the new KCI airport.
Listing Agent
KW KANSAS CITY METRO Brokerage Phone: 913-522-2365 License #00243731 Listed on: 11/25/2025

Townhouse Details
Home Type
- Townhome
Est. Annual Taxes
- $4,647
Year Built
- Built in 2022
Lot Details
- 1,742 Sq Ft Lot
- Sprinkler System
HOA Fees
- $160 Monthly HOA Fees
Parking
- 2 Car Attached Garage
- Front Facing Garage
- Garage Door Opener
Home Design
- Traditional Architecture
- Frame Construction
- Composition Roof
- Vinyl Siding
- Stucco
Interior Spaces
- 2-Story Property
- Ceiling Fan
- Family Room Downstairs
- Living Room
- Breakfast Room
- Combination Kitchen and Dining Room
- Finished Basement
- Sump Pump
Kitchen
- Walk-In Pantry
- Gas Range
- Dishwasher
- Kitchen Island
- Quartz Countertops
- Disposal
Flooring
- Carpet
- Ceramic Tile
Bedrooms and Bathrooms
- 3 Bedrooms
- Walk-In Closet
- Double Vanity
- Shower Only
Laundry
- Laundry on upper level
- Washer
Home Security
Schools
- Hawthorn Elementary School
- Park Hill South High School
Additional Features
- Deck
- Forced Air Heating and Cooling System
Listing and Financial Details
- Assessor Parcel Number 20-40-18-300-001-034-003
- $0 special tax assessment
Community Details
Overview
- Association fees include lawn service, snow removal
- Creekside Village Subdivision
Security
- Fire and Smoke Detector
Map
Home Values in the Area
Average Home Value in this Area
Tax History
| Year | Tax Paid | Tax Assessment Tax Assessment Total Assessment is a certain percentage of the fair market value that is determined by local assessors to be the total taxable value of land and additions on the property. | Land | Improvement |
|---|---|---|---|---|
| 2025 | $4,647 | $53,060 | $14,476 | $38,584 |
| 2024 | $4,638 | $53,060 | $14,476 | $38,584 |
| 2023 | $4,638 | $53,060 | $14,476 | $38,584 |
| 2022 | $2,576 | $27,337 | $14,476 | $12,861 |
Purchase History
| Date | Type | Sale Price | Title Company |
|---|---|---|---|
| Warranty Deed | -- | Stewart Title | |
| Warranty Deed | -- | Stewart Title |
Mortgage History
| Date | Status | Loan Amount | Loan Type |
|---|---|---|---|
| Open | $187,000 | Balloon |
Source: Heartland MLS
MLS Number: 2589181
APN: 20-40-18-300-001-034-003
- 7388 Grand Slam St
- 7381 Aaron St
- 7413 Grand Slam St Unit 30 D
- 6235 NW Forest Ct
- The Kylee Plan at Thousand Oaks
- The Hampton VI Plan at Thousand Oaks
- The Oakwood Plan at Thousand Oaks
- The Morgan Plan at Thousand Oaks
- The Kendyl Reverse Plan at Thousand Oaks
- The Avalon Plan at Thousand Oaks
- The Kinsley Plan at Thousand Oaks
- The Sierra V Plan at Thousand Oaks
- The Timberland Reverse Plan at Thousand Oaks
- The York Plan at Thousand Oaks
- The Sierra IV Plan at Thousand Oaks
- The Wyndham V Plan at Thousand Oaks
- The Payton Plan at Thousand Oaks
- The Rebecca Plan at Thousand Oaks
- The Scottsdale Plan at Thousand Oaks
- The Hampton V Plan at Thousand Oaks
- 15310 Trailside Dr
- 11107 NW Lema Dr
- 6924 NW Pleasant View Ct
- 6924 NW Pleasant View Dr
- 8495 N Elgin Ave
- 9505 NW 86th Terrace
- 7616 N Serene Ave
- 3237 N 84th Terrace
- 7408 NW 78th St
- 7512 N Hemple Ave
- 6301 N Klamm Rd
- 6708 N Fisk Ave
- 8351 Leavenworth Rd
- 8209 N Stoddard Ave
- 8031 NW Milrey Dr
- 3052 N 58th St
- 8940 N Shannon Ave
- 5951 NW 63rd St
- 6600 NW 50th St
- 7831 NW Roanridge Rd
